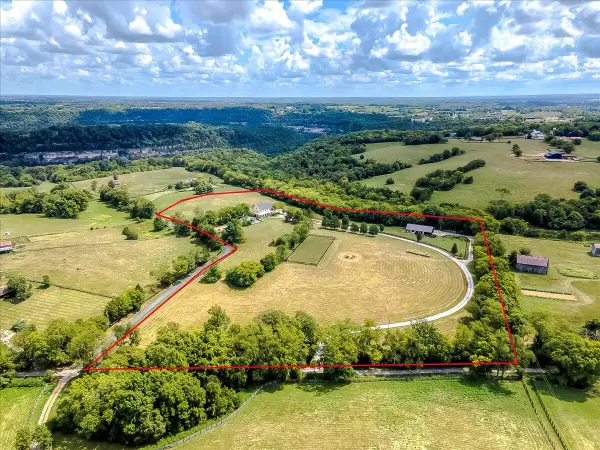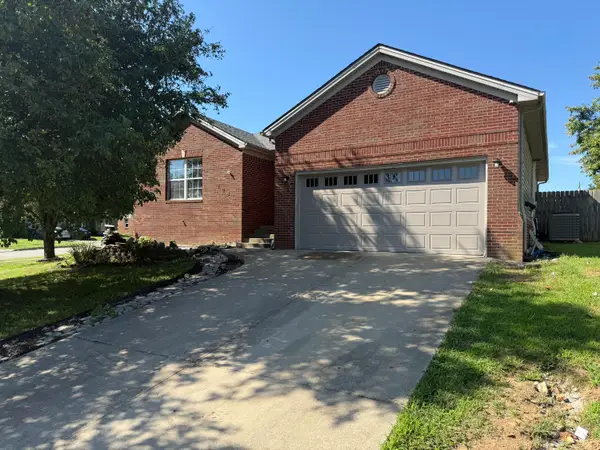502 West Brannon Road, Nicholasville, KY 40356
Local realty services provided by:ERA Team Realtors



502 West Brannon Road,Nicholasville, KY 40356
$1,485,000
- 5 Beds
- 5 Baths
- 5,447 sq. ft.
- Single family
- Active
Listed by:paula elder
Office:the brokerage
MLS#:25010383
Source:KY_LBAR
Price summary
- Price:$1,485,000
- Price per sq. ft.:$272.63
About this home
This beautifully designed home, located in a highly desirable area in Jessamine County, offers a perfect blend of elegance & functionality. NO detail has been forgotten. The quality & craftsmanship are second to none. A beautiful entry flanked by an office & kitchen. leads to a two-story family room w/large sliding doors that open to a cozy back porch & spacious back yard. The kitchen is one a chef would envy, with beautiful custom cabinetry & organizing drawer inserts. There's a large first-floor laundry room where again, the designer thought of every detail. A first floor primary & en-suite have generous storage in the walk-in closet & large soaking tub. An in-law's suite also opens to the porch & is set up with its own kitchenette, family room, bedroom & bath. A top-of-the-line whole home audio-visual system are all connected & can be controlled remotely. An oversized 3 car garage has plenty of cabinetry for storage, plus a second entrance into the unfinished plumbed basement, which can be tailored to you. Finding an almost new home that is move-in ready is not easy but this one is perfect. It will not disappoint even the most discerned buyer. Schedule your showing today.
Contact an agent
Home facts
- Year built:2021
- Listing Id #:25010383
- Added:86 day(s) ago
- Updated:July 29, 2025 at 04:39 PM
Rooms and interior
- Bedrooms:5
- Total bathrooms:5
- Full bathrooms:4
- Half bathrooms:1
- Living area:5,447 sq. ft.
Heating and cooling
- Cooling:Electric, Zoned
- Heating:Natural Gas
Structure and exterior
- Year built:2021
- Building area:5,447 sq. ft.
- Lot area:1 Acres
Schools
- High school:West Jess HS
- Middle school:West Jessamine Middle School
- Elementary school:Rosenwald
Utilities
- Water:Public
Finances and disclosures
- Price:$1,485,000
- Price per sq. ft.:$272.63
New listings near 502 West Brannon Road
- New
 $539,900Active4 beds 3 baths3,044 sq. ft.
$539,900Active4 beds 3 baths3,044 sq. ft.100 Golden Burley Avenue, Nicholasville, KY 40356
MLS# 25018000Listed by: LIFSTYL REAL ESTATE - Open Sun, 1 to 3pmNew
 $650,000Active3 beds 3 baths3,258 sq. ft.
$650,000Active3 beds 3 baths3,258 sq. ft.109 Whispering Brook Drive, Nicholasville, KY 40356
MLS# 25017838Listed by: THE BROKERAGE - New
 $2,250,000Active5 beds 5 baths8,276 sq. ft.
$2,250,000Active5 beds 5 baths8,276 sq. ft.2250 Hall Road, Nicholasville, KY 40356
MLS# 25017942Listed by: RE/MAX CREATIVE REALTY - New
 $2,250,000Active5 beds 5 baths6,500 sq. ft.
$2,250,000Active5 beds 5 baths6,500 sq. ft.2250 Hall Road, Nicholasville, KY 40356
MLS# 25017944Listed by: RE/MAX CREATIVE REALTY - New
 $345,000Active4 beds 3 baths2,162 sq. ft.
$345,000Active4 beds 3 baths2,162 sq. ft.217 Weslyn Way, Nicholasville, KY 40356
MLS# 25017933Listed by: KELLER WILLIAMS LEGACY GROUP - New
 $339,000Active4 beds 3 baths2,100 sq. ft.
$339,000Active4 beds 3 baths2,100 sq. ft.1129 Orchard Drive, Nicholasville, KY 40356
MLS# 635273Listed by: CENTURY 21 PREMIERE PROPERTIES - New
 $250,000Active3 beds 2 baths1,500 sq. ft.
$250,000Active3 beds 2 baths1,500 sq. ft.128 Penn Drive, Nicholasville, KY 40356
MLS# 25017839Listed by: LIFSTYL REAL ESTATE  $490,670Pending3 beds 2 baths3,014 sq. ft.
$490,670Pending3 beds 2 baths3,014 sq. ft.205 Gravel Springs Path, Nicholasville, KY 40356
MLS# 25017734Listed by: CHRISTIES INTERNATIONAL REAL ESTATE BLUEGRASS- New
 $236,000Active4 beds 2 baths1,404 sq. ft.
$236,000Active4 beds 2 baths1,404 sq. ft.517 Alta Avenue, Nicholasville, KY 40356
MLS# 25017634Listed by: BLUEGRASS REALTY PROS, INC - New
 $195,000Active3 beds 2 baths1,341 sq. ft.
$195,000Active3 beds 2 baths1,341 sq. ft.110 Rarrick Avenue, Nicholasville, KY 40356
MLS# 25017637Listed by: BLUEGRASS REALTY PROS, INC
