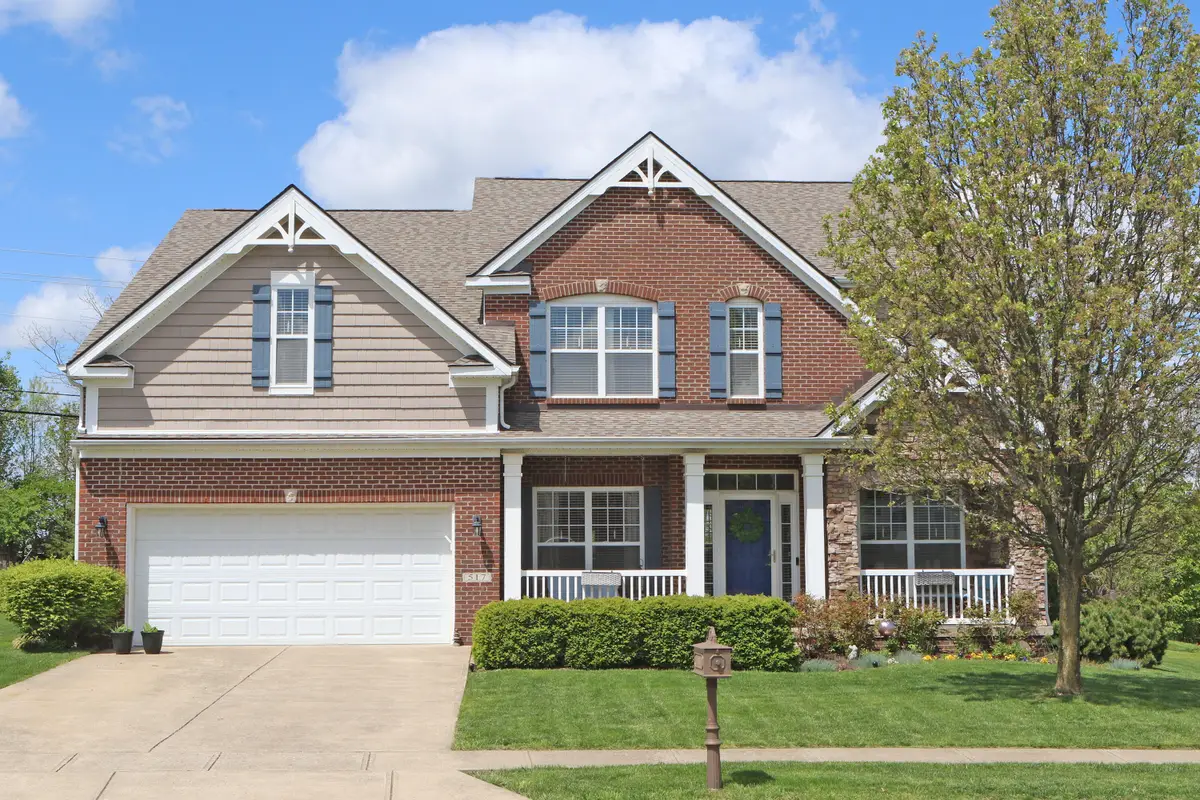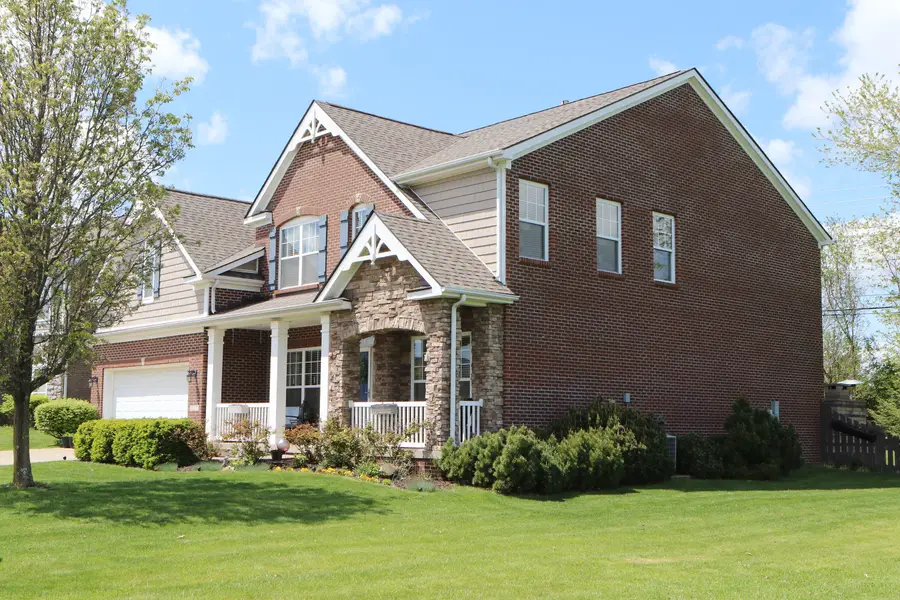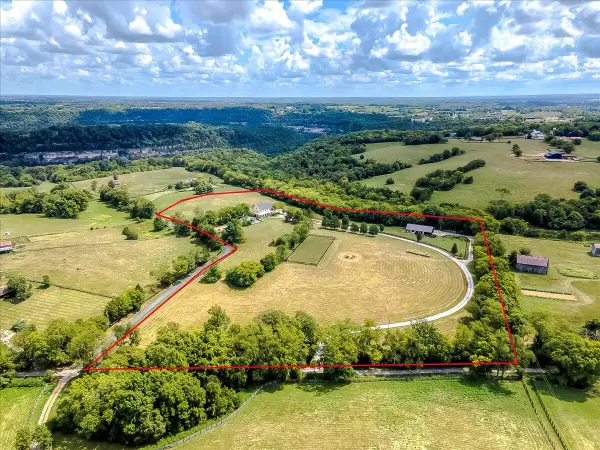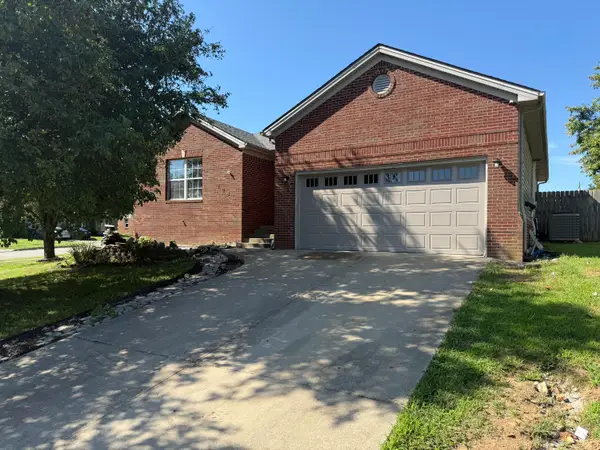517 Brannon Meadow Way, Nicholasville, KY 40356
Local realty services provided by:ERA Team Realtors



517 Brannon Meadow Way,Nicholasville, KY 40356
$580,000
- 6 Beds
- 3 Baths
- 3,580 sq. ft.
- Single family
- Active
Listed by:jacqueline d lawson
Office:re/max creative realty
MLS#:25008049
Source:KY_LBAR
Price summary
- Price:$580,000
- Price per sq. ft.:$162.01
About this home
Southern Charm, Has the WOW FACTOR, Beautiful. This Home offers so much!!! Great Shopping,& Restaurants, The Location has it all!! Brick & Stone with an outstanding curb appeal and a lovely front porch. The home sits next to
a greenspace that is used for community gardening. Six bedrooms,3 baths, formal dining room, formal dining room, Great Room with a Wood burning Fireplace, beautiful kitchen( with a large island) tons of cabinets and storage, butler's pantry, closets everywhere., New Hardwood Floors, granite countertops, New Refrigerator and Dishwasher!!! I Also the home is wired for Home Audio, the list goes on and on. The Backyard has a lovely patio with an outdoor Fireplace. The owners are generously offering a Home Warranty up to $500.00. Don't miss out on this beautiful home!!!
Directions: Nicholasville Rd. to Brannon Crossing shopping center. Go past shopping and turn right just past the Church on to Providence Rd. then right on Brannon Meadow Way.
Contact an agent
Home facts
- Year built:2008
- Listing Id #:25008049
- Added:115 day(s) ago
- Updated:July 27, 2025 at 03:13 PM
Rooms and interior
- Bedrooms:6
- Total bathrooms:3
- Full bathrooms:3
- Living area:3,580 sq. ft.
Heating and cooling
- Cooling:Heat Pump
- Heating:Forced Air, Natural Gas
Structure and exterior
- Year built:2008
- Building area:3,580 sq. ft.
- Lot area:0.18 Acres
Schools
- High school:East Jess HS
- Middle school:East Jessamine Middle School
- Elementary school:Brookside
Utilities
- Water:Public
Finances and disclosures
- Price:$580,000
- Price per sq. ft.:$162.01
New listings near 517 Brannon Meadow Way
- New
 $539,900Active4 beds 3 baths3,044 sq. ft.
$539,900Active4 beds 3 baths3,044 sq. ft.100 Golden Burley Avenue, Nicholasville, KY 40356
MLS# 25018000Listed by: LIFSTYL REAL ESTATE - Open Sun, 1 to 3pmNew
 $650,000Active3 beds 3 baths3,258 sq. ft.
$650,000Active3 beds 3 baths3,258 sq. ft.109 Whispering Brook Drive, Nicholasville, KY 40356
MLS# 25017838Listed by: THE BROKERAGE - New
 $2,250,000Active5 beds 5 baths8,276 sq. ft.
$2,250,000Active5 beds 5 baths8,276 sq. ft.2250 Hall Road, Nicholasville, KY 40356
MLS# 25017942Listed by: RE/MAX CREATIVE REALTY - New
 $2,250,000Active5 beds 5 baths6,500 sq. ft.
$2,250,000Active5 beds 5 baths6,500 sq. ft.2250 Hall Road, Nicholasville, KY 40356
MLS# 25017944Listed by: RE/MAX CREATIVE REALTY - New
 $345,000Active4 beds 3 baths2,162 sq. ft.
$345,000Active4 beds 3 baths2,162 sq. ft.217 Weslyn Way, Nicholasville, KY 40356
MLS# 25017933Listed by: KELLER WILLIAMS LEGACY GROUP - New
 $339,000Active4 beds 3 baths2,100 sq. ft.
$339,000Active4 beds 3 baths2,100 sq. ft.1129 Orchard Drive, Nicholasville, KY 40356
MLS# 635273Listed by: CENTURY 21 PREMIERE PROPERTIES - New
 $250,000Active3 beds 2 baths1,500 sq. ft.
$250,000Active3 beds 2 baths1,500 sq. ft.128 Penn Drive, Nicholasville, KY 40356
MLS# 25017839Listed by: LIFSTYL REAL ESTATE  $490,670Pending3 beds 2 baths3,014 sq. ft.
$490,670Pending3 beds 2 baths3,014 sq. ft.205 Gravel Springs Path, Nicholasville, KY 40356
MLS# 25017734Listed by: CHRISTIES INTERNATIONAL REAL ESTATE BLUEGRASS- New
 $236,000Active4 beds 2 baths1,404 sq. ft.
$236,000Active4 beds 2 baths1,404 sq. ft.517 Alta Avenue, Nicholasville, KY 40356
MLS# 25017634Listed by: BLUEGRASS REALTY PROS, INC - New
 $195,000Active3 beds 2 baths1,341 sq. ft.
$195,000Active3 beds 2 baths1,341 sq. ft.110 Rarrick Avenue, Nicholasville, KY 40356
MLS# 25017637Listed by: BLUEGRASS REALTY PROS, INC
