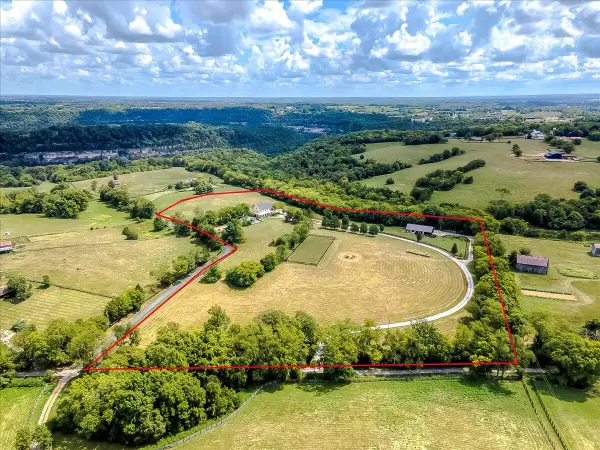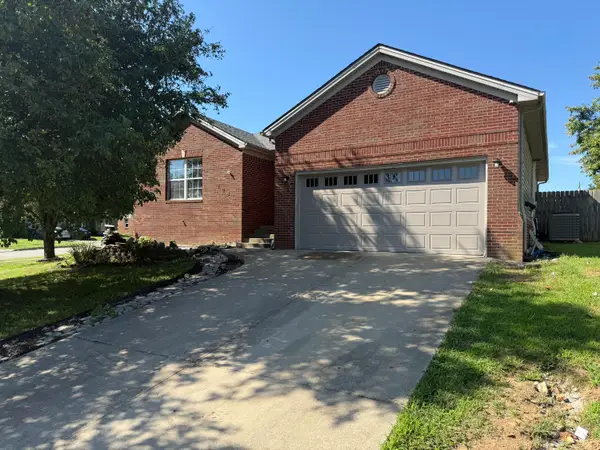52 Avenue Of Champions, Nicholasville, KY 40356
Local realty services provided by:ERA Select Real Estate



52 Avenue Of Champions,Nicholasville, KY 40356
$1,975,000
- 5 Beds
- 5 Baths
- 6,594 sq. ft.
- Single family
- Pending
Listed by:d bryan wehrman
Office:bluegrass sotheby's international realty
MLS#:25014023
Source:KY_LBAR
Price summary
- Price:$1,975,000
- Price per sq. ft.:$299.51
About this home
Nestled in the highly sought-after Champions Golf Community and perfectly positioned along the 11th hole, this 6,500+ sq ft one-owner estate showcases exquisite craftsmanship and attention to detail. The backyard is a true private retreat featuring a 9-ft deep saltwater pool, outdoor kitchenette, fireplace with cozy sitting area, and a large, covered porch overlooking it all—ideal for entertaining or quiet evenings.
Inside, the main level impresses with a formal dining room with soaring 12-ft ceilings and a stunning Great Room with exposed wood beams, built-in shelving, and a stone fireplace—all with views of the backyard oasis. The gourmet kitchen is a chef's dream, featuring a spacious granite island, eat-in area, walk-in pantry, wet bar, and top-tier Thermador & Sub-Zero appliances. The oversized laundry room includes custom cabinetry and a stall shower along with an additional dishwasher. The luxurious primary suite boasts a trayed ceiling, access to the back porch, dual walk-in closets, soaking tub, dual vanities, and a large, tiled shower.
Upstairs offers three spacious bedrooms, walk-in closets, and a full bath with a tiled walk-in shower. The finished walk-out basement includes a wine cellar, rec room with wet bar, pool table, gas fireplace, and an en-suite fifth bedroom (no window). Additional amenities include a 3-car-attached garage, 3-car detached garage with customizable loft space, and a basement-level golf cart garage. This home is an entertainer's dream in one of Nicholasville's premier neighborhoods.
Contact an agent
Home facts
- Year built:1996
- Listing Id #:25014023
- Added:45 day(s) ago
- Updated:July 10, 2025 at 06:18 PM
Rooms and interior
- Bedrooms:5
- Total bathrooms:5
- Full bathrooms:3
- Half bathrooms:2
- Living area:6,594 sq. ft.
Heating and cooling
- Cooling:Electric
- Heating:Dual Fuel, Forced Air
Structure and exterior
- Year built:1996
- Building area:6,594 sq. ft.
- Lot area:5.09 Acres
Schools
- High school:West Jess HS
- Middle school:West Jessamine Middle School
- Elementary school:Rosenwald
Utilities
- Water:Public
Finances and disclosures
- Price:$1,975,000
- Price per sq. ft.:$299.51
New listings near 52 Avenue Of Champions
- New
 $539,900Active4 beds 3 baths3,044 sq. ft.
$539,900Active4 beds 3 baths3,044 sq. ft.100 Golden Burley Avenue, Nicholasville, KY 40356
MLS# 25018000Listed by: LIFSTYL REAL ESTATE - Open Sun, 1 to 3pmNew
 $650,000Active3 beds 3 baths3,258 sq. ft.
$650,000Active3 beds 3 baths3,258 sq. ft.109 Whispering Brook Drive, Nicholasville, KY 40356
MLS# 25017838Listed by: THE BROKERAGE - New
 $2,250,000Active5 beds 5 baths8,276 sq. ft.
$2,250,000Active5 beds 5 baths8,276 sq. ft.2250 Hall Road, Nicholasville, KY 40356
MLS# 25017942Listed by: RE/MAX CREATIVE REALTY - New
 $2,250,000Active5 beds 5 baths6,500 sq. ft.
$2,250,000Active5 beds 5 baths6,500 sq. ft.2250 Hall Road, Nicholasville, KY 40356
MLS# 25017944Listed by: RE/MAX CREATIVE REALTY - New
 $345,000Active4 beds 3 baths2,162 sq. ft.
$345,000Active4 beds 3 baths2,162 sq. ft.217 Weslyn Way, Nicholasville, KY 40356
MLS# 25017933Listed by: KELLER WILLIAMS LEGACY GROUP - New
 $339,000Active4 beds 3 baths2,100 sq. ft.
$339,000Active4 beds 3 baths2,100 sq. ft.1129 Orchard Drive, Nicholasville, KY 40356
MLS# 635273Listed by: CENTURY 21 PREMIERE PROPERTIES - New
 $250,000Active3 beds 2 baths1,500 sq. ft.
$250,000Active3 beds 2 baths1,500 sq. ft.128 Penn Drive, Nicholasville, KY 40356
MLS# 25017839Listed by: LIFSTYL REAL ESTATE  $490,670Pending3 beds 2 baths3,014 sq. ft.
$490,670Pending3 beds 2 baths3,014 sq. ft.205 Gravel Springs Path, Nicholasville, KY 40356
MLS# 25017734Listed by: CHRISTIES INTERNATIONAL REAL ESTATE BLUEGRASS- New
 $236,000Active4 beds 2 baths1,404 sq. ft.
$236,000Active4 beds 2 baths1,404 sq. ft.517 Alta Avenue, Nicholasville, KY 40356
MLS# 25017634Listed by: BLUEGRASS REALTY PROS, INC - New
 $195,000Active3 beds 2 baths1,341 sq. ft.
$195,000Active3 beds 2 baths1,341 sq. ft.110 Rarrick Avenue, Nicholasville, KY 40356
MLS# 25017637Listed by: BLUEGRASS REALTY PROS, INC
