520 Chrisman Oaks Trail, Nicholasville, KY 40356
Local realty services provided by:ERA Team Realtors
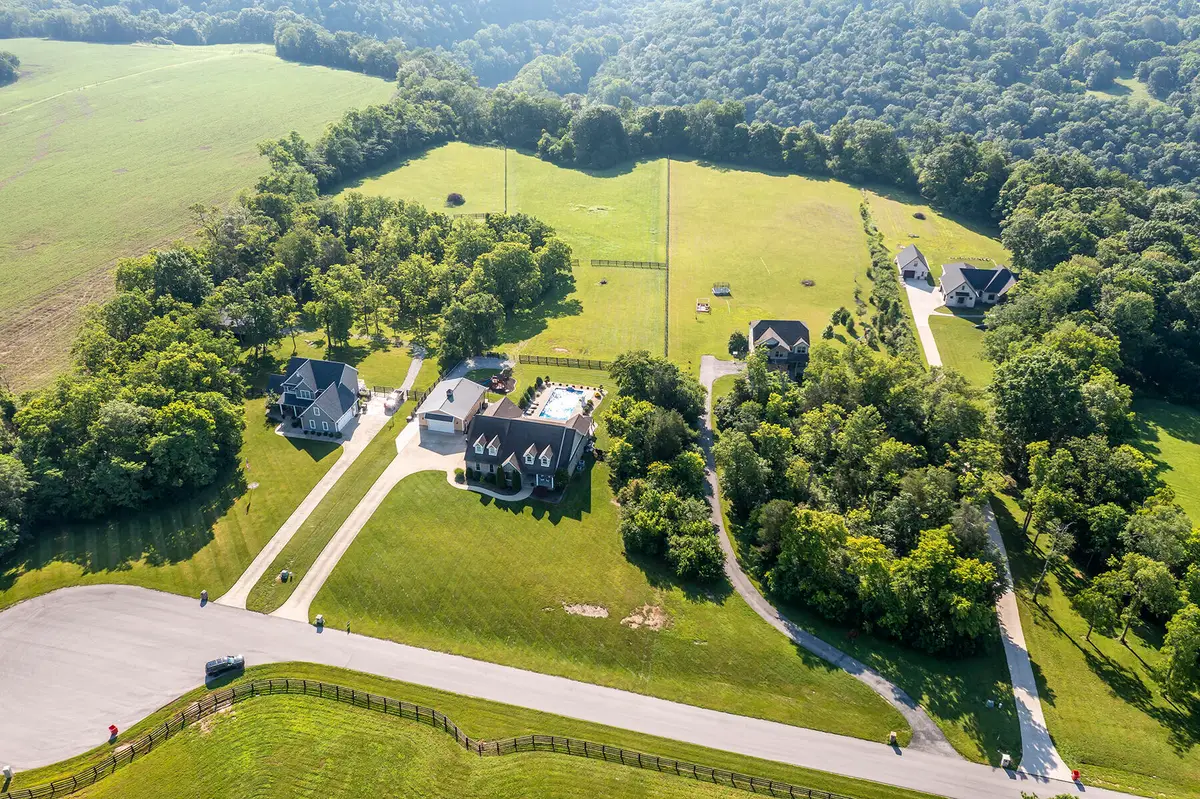
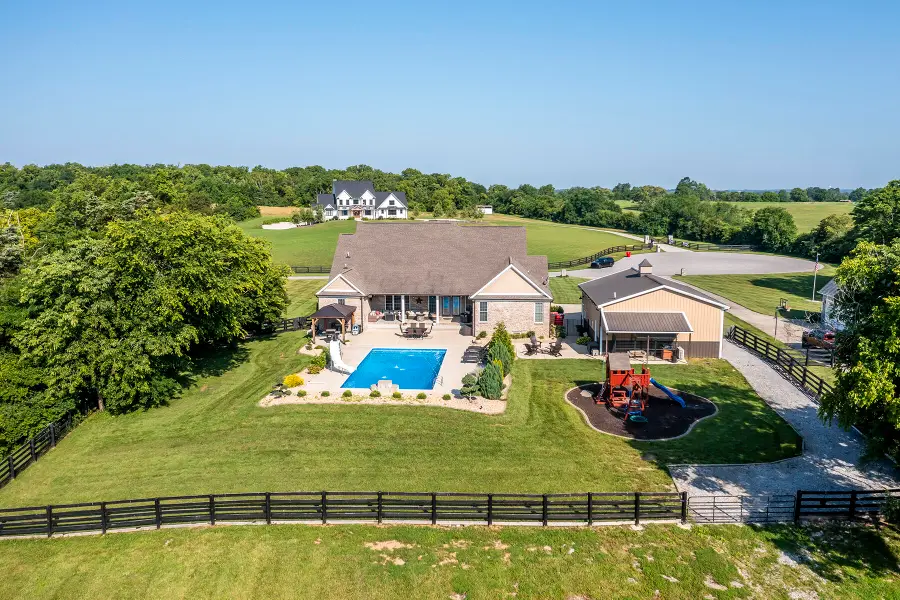
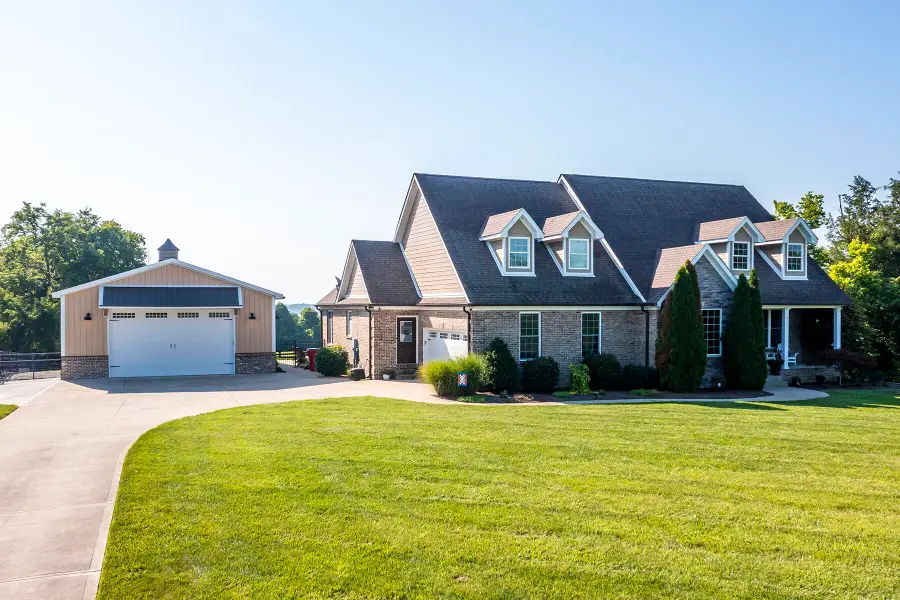
520 Chrisman Oaks Trail,Nicholasville, KY 40356
$1,350,000
- 4 Beds
- 5 Baths
- 4,296 sq. ft.
- Single family
- Active
Listed by:vanessa vale team - vanessa vale womack
Office:lpt realty
MLS#:25013127
Source:KY_LBAR
Price summary
- Price:$1,350,000
- Price per sq. ft.:$314.21
About this home
Here is your chance to own a slice of Kentucky with this Mini Farm in The Reserves at Chrisman Mill. Enjoy country living while benefiting from the amenities of an upscale neighborhood. This luxury, sprawling, one-level custom home, built in 2015, is strategically located on 5 Acres backing to the KY River. Enjoy breathtaking sunrises with views of fog rolling over the hills.
The property is well-suited for entertaining, featuring a Saltwater Pool, Media Theater Room, Basement with Bar, Shop, Horse Facility, and more. Take advantage of relaxing country living while still enjoying amenities like Fiber-Optic internet, Uber, DoorDash, and Instacart grocery deliveries right to your doorstep!
Conveniently located minutes to Nicholasville with grocery, restaurants, gym, shopping, medical, and more. Only 20 Minutes to Brannon Crossing or Tates Creek Center in Lexington for more options.
This stunning property offers luxury living with space to grow, entertain, and enjoy nature. Perfect for those who crave both convenience and serenity. Property Highlights:
Approx. 4,300 Finished Sq Ft Includes Basement & Theatre Room
Additional 1,060 unfinished Sq Ft on second level that could be finished
4 Bedrooms with options for more!
4 Full Bathrooms and half pool bathroom
Dual HVAC (very efficient home, $300 month electric budget)
2 - 50 Gallon Water Heaters
Main Level
- 2757 sq ft:
Flex Space currently used as Office
Large Open Kitchen to Dining Area and Living Room with Stone - - Fireplace
First Floor Master ensuite
3 Additional Bedrooms (one with ensuite)
Custom Laundry Room, lots of cabinets, Dog Wash & Drop Zone Solid Hardwood Flooring throughout main living space
Second Floor - 567 sq ft:
Movie Theatre Room
Walk-In Attic (1,060 sq ft) that can be finished to add additional square footage
Finished Basement - 971 sq ft:
Family Room with Bar
Flex/Bedroom Space, without Egress
Playroom with Rock Wall
Full Bathroom
Outdoor Features:
Gorgeous Covered Patio
Saltwater Liner Pool (installed 2020, 3' to 5 ½' deep, new pump)
Dedicated Pool Bathroom
Side Grilling/Cooking Area
Fenced Backyard Perfect for Dogs
Detached Garage/Workshop (30'x40' with 10' tall doors, 12' ceilings, Temperature Controlled, on its own meter)
Fenced in Pastures with Run-In Shed, Horse Ready
Kids Playground with Rubber Mulch
Professionally Manicured Landscaping with Firepit area
This stunning property offers luxury living with space to grow, entertain, and enjoy nature. Perfect for those who crave both convenience and serenity.
Contact an agent
Home facts
- Year built:2015
- Listing Id #:25013127
- Added:49 day(s) ago
- Updated:August 12, 2025 at 06:39 PM
Rooms and interior
- Bedrooms:4
- Total bathrooms:5
- Full bathrooms:4
- Half bathrooms:1
- Living area:4,296 sq. ft.
Heating and cooling
- Cooling:Electric
- Heating:Electric
Structure and exterior
- Year built:2015
- Building area:4,296 sq. ft.
- Lot area:5 Acres
Schools
- High school:East Jess HS
- Middle school:East Jessamine Middle School
- Elementary school:Warner
Utilities
- Water:Public
Finances and disclosures
- Price:$1,350,000
- Price per sq. ft.:$314.21
New listings near 520 Chrisman Oaks Trail
- New
 $539,900Active4 beds 3 baths3,044 sq. ft.
$539,900Active4 beds 3 baths3,044 sq. ft.100 Golden Burley Avenue, Nicholasville, KY 40356
MLS# 25018000Listed by: LIFSTYL REAL ESTATE - Open Sun, 1 to 3pmNew
 $650,000Active3 beds 3 baths3,258 sq. ft.
$650,000Active3 beds 3 baths3,258 sq. ft.109 Whispering Brook Drive, Nicholasville, KY 40356
MLS# 25017838Listed by: THE BROKERAGE - New
 $2,250,000Active5 beds 5 baths8,276 sq. ft.
$2,250,000Active5 beds 5 baths8,276 sq. ft.2250 Hall Road, Nicholasville, KY 40356
MLS# 25017942Listed by: RE/MAX CREATIVE REALTY - New
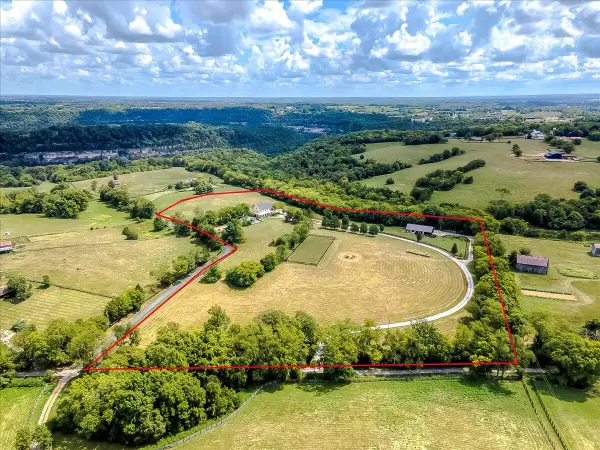 $2,250,000Active5 beds 5 baths6,500 sq. ft.
$2,250,000Active5 beds 5 baths6,500 sq. ft.2250 Hall Road, Nicholasville, KY 40356
MLS# 25017944Listed by: RE/MAX CREATIVE REALTY - New
 $345,000Active4 beds 3 baths2,162 sq. ft.
$345,000Active4 beds 3 baths2,162 sq. ft.217 Weslyn Way, Nicholasville, KY 40356
MLS# 25017933Listed by: KELLER WILLIAMS LEGACY GROUP - New
 $339,000Active4 beds 3 baths2,100 sq. ft.
$339,000Active4 beds 3 baths2,100 sq. ft.1129 Orchard Drive, Nicholasville, KY 40356
MLS# 635273Listed by: CENTURY 21 PREMIERE PROPERTIES - New
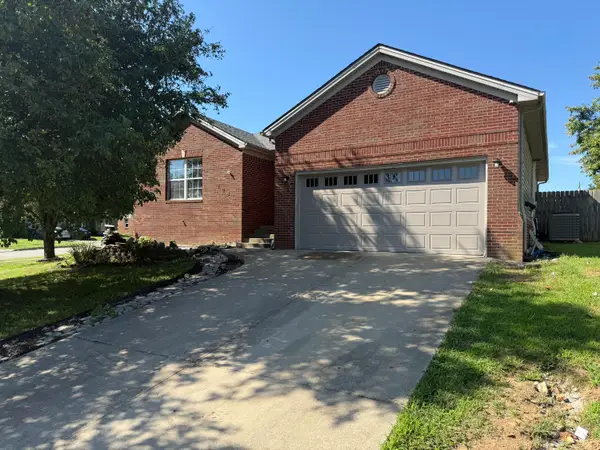 $250,000Active3 beds 2 baths1,500 sq. ft.
$250,000Active3 beds 2 baths1,500 sq. ft.128 Penn Drive, Nicholasville, KY 40356
MLS# 25017839Listed by: LIFSTYL REAL ESTATE  $490,670Pending3 beds 2 baths3,014 sq. ft.
$490,670Pending3 beds 2 baths3,014 sq. ft.205 Gravel Springs Path, Nicholasville, KY 40356
MLS# 25017734Listed by: CHRISTIES INTERNATIONAL REAL ESTATE BLUEGRASS- New
 $236,000Active4 beds 2 baths1,404 sq. ft.
$236,000Active4 beds 2 baths1,404 sq. ft.517 Alta Avenue, Nicholasville, KY 40356
MLS# 25017634Listed by: BLUEGRASS REALTY PROS, INC - New
 $195,000Active3 beds 2 baths1,341 sq. ft.
$195,000Active3 beds 2 baths1,341 sq. ft.110 Rarrick Avenue, Nicholasville, KY 40356
MLS# 25017637Listed by: BLUEGRASS REALTY PROS, INC
