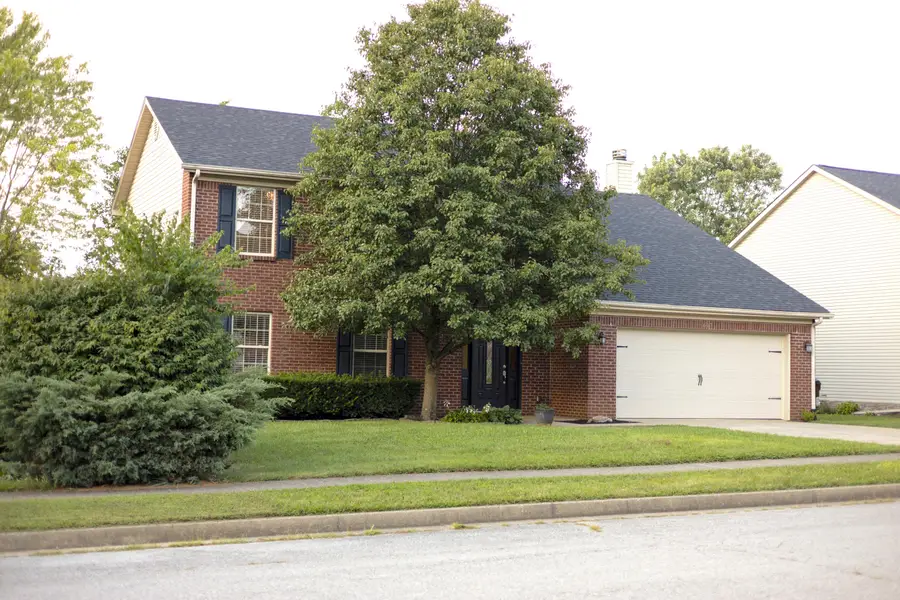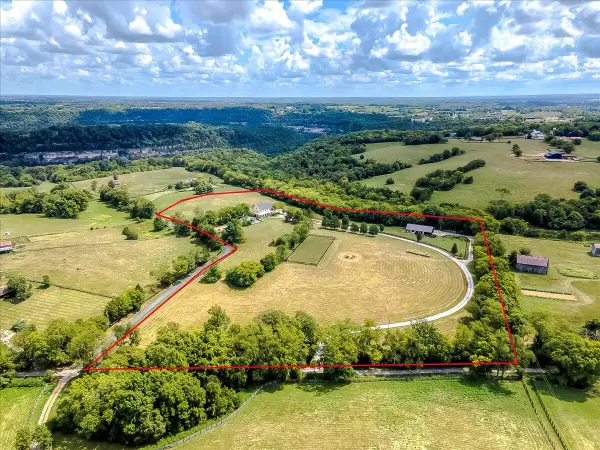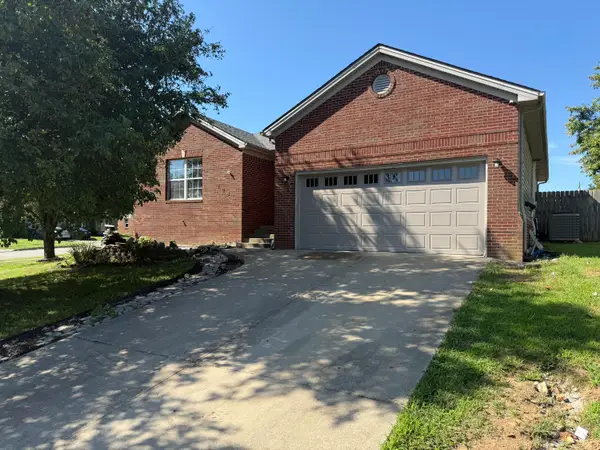617 John Sutherland Drive, Nicholasville, KY 40356
Local realty services provided by:ERA Team Realtors



617 John Sutherland Drive,Nicholasville, KY 40356
$399,900
- 4 Beds
- 3 Baths
- 2,149 sq. ft.
- Single family
- Active
Listed by:vitaliy chubaruk
Office:united real estate bluegrass
MLS#:25016390
Source:KY_LBAR
Price summary
- Price:$399,900
- Price per sq. ft.:$186.09
About this home
Unique opportunity in highly desirable Orchard neighborhood! This fantastic home has so much to offer to anyone who is looking for space. Fresh, clean and updated throughout two-story home is ready for a new family. It offers the perfect blend of comfort, space and functionality. The first floor includes inviting family room with stacked stone fireplace, formal dining room for family gathering, very good size living room, ½ remodeled bath and bamboo hardwood floor. Absolutely beautiful kitchen includes hardwood kitchen cabinets with soft close drawers, granite countertops, stainless still hood, stylish light fixtures and radiant heated tile floor. It opens to a breakfast area and to a family room as well. Very convenient design for the family living. All kitchen appliances convey to a new owner. The second floor features a spacious primary suite, three additional bedrooms, utility/laundry room with washer and dryer (which is conveying to a new home owner), full bath, and unfinished storage room above the garage. Roof shingles was replaced in 2021, HVAC system in 2020, garage door in 2022, water heater in 2022 and front door in 2022. Additional features include a two-car garage, driveway to park your cars, large party deck ideal for relaxing or grilling and deep back yard. No HOA, all electric home. Close to shopping, restaurants and local amenities. Don't miss your chance to own this home in a prime location. Whether you are a first-time buyer or looking to add to your rental portfolio, this home has great potential!
Contact an agent
Home facts
- Year built:2001
- Listing Id #:25016390
- Added:19 day(s) ago
- Updated:July 28, 2025 at 01:35 AM
Rooms and interior
- Bedrooms:4
- Total bathrooms:3
- Full bathrooms:2
- Half bathrooms:1
- Living area:2,149 sq. ft.
Heating and cooling
- Cooling:Electric, Heat Pump
- Heating:Electric, Forced Air, Heat Pump
Structure and exterior
- Year built:2001
- Building area:2,149 sq. ft.
- Lot area:0.33 Acres
Schools
- High school:East Jess HS
- Middle school:East Jessamine Middle School
- Elementary school:Red Oak
Utilities
- Water:Public
Finances and disclosures
- Price:$399,900
- Price per sq. ft.:$186.09
New listings near 617 John Sutherland Drive
- New
 $539,900Active4 beds 3 baths3,044 sq. ft.
$539,900Active4 beds 3 baths3,044 sq. ft.100 Golden Burley Avenue, Nicholasville, KY 40356
MLS# 25018000Listed by: LIFSTYL REAL ESTATE - Open Sun, 1 to 3pmNew
 $650,000Active3 beds 3 baths3,258 sq. ft.
$650,000Active3 beds 3 baths3,258 sq. ft.109 Whispering Brook Drive, Nicholasville, KY 40356
MLS# 25017838Listed by: THE BROKERAGE - New
 $2,250,000Active5 beds 5 baths8,276 sq. ft.
$2,250,000Active5 beds 5 baths8,276 sq. ft.2250 Hall Road, Nicholasville, KY 40356
MLS# 25017942Listed by: RE/MAX CREATIVE REALTY - New
 $2,250,000Active5 beds 5 baths6,500 sq. ft.
$2,250,000Active5 beds 5 baths6,500 sq. ft.2250 Hall Road, Nicholasville, KY 40356
MLS# 25017944Listed by: RE/MAX CREATIVE REALTY - New
 $345,000Active4 beds 3 baths2,162 sq. ft.
$345,000Active4 beds 3 baths2,162 sq. ft.217 Weslyn Way, Nicholasville, KY 40356
MLS# 25017933Listed by: KELLER WILLIAMS LEGACY GROUP - New
 $339,000Active4 beds 3 baths2,100 sq. ft.
$339,000Active4 beds 3 baths2,100 sq. ft.1129 Orchard Drive, Nicholasville, KY 40356
MLS# 635273Listed by: CENTURY 21 PREMIERE PROPERTIES - New
 $250,000Active3 beds 2 baths1,500 sq. ft.
$250,000Active3 beds 2 baths1,500 sq. ft.128 Penn Drive, Nicholasville, KY 40356
MLS# 25017839Listed by: LIFSTYL REAL ESTATE  $490,670Pending3 beds 2 baths3,014 sq. ft.
$490,670Pending3 beds 2 baths3,014 sq. ft.205 Gravel Springs Path, Nicholasville, KY 40356
MLS# 25017734Listed by: CHRISTIES INTERNATIONAL REAL ESTATE BLUEGRASS- New
 $236,000Active4 beds 2 baths1,404 sq. ft.
$236,000Active4 beds 2 baths1,404 sq. ft.517 Alta Avenue, Nicholasville, KY 40356
MLS# 25017634Listed by: BLUEGRASS REALTY PROS, INC - New
 $195,000Active3 beds 2 baths1,341 sq. ft.
$195,000Active3 beds 2 baths1,341 sq. ft.110 Rarrick Avenue, Nicholasville, KY 40356
MLS# 25017637Listed by: BLUEGRASS REALTY PROS, INC
