812 Shelburne Way, Nicholasville, KY 40356
Local realty services provided by:ERA Select Real Estate

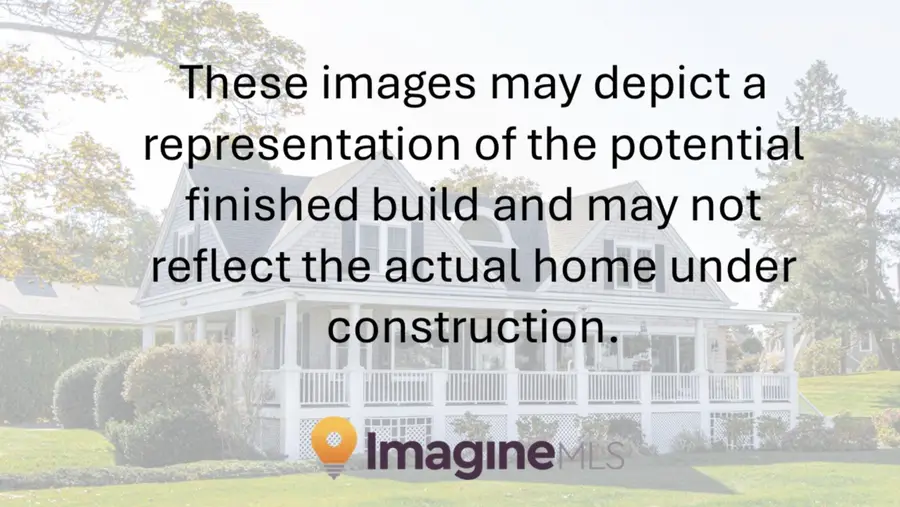
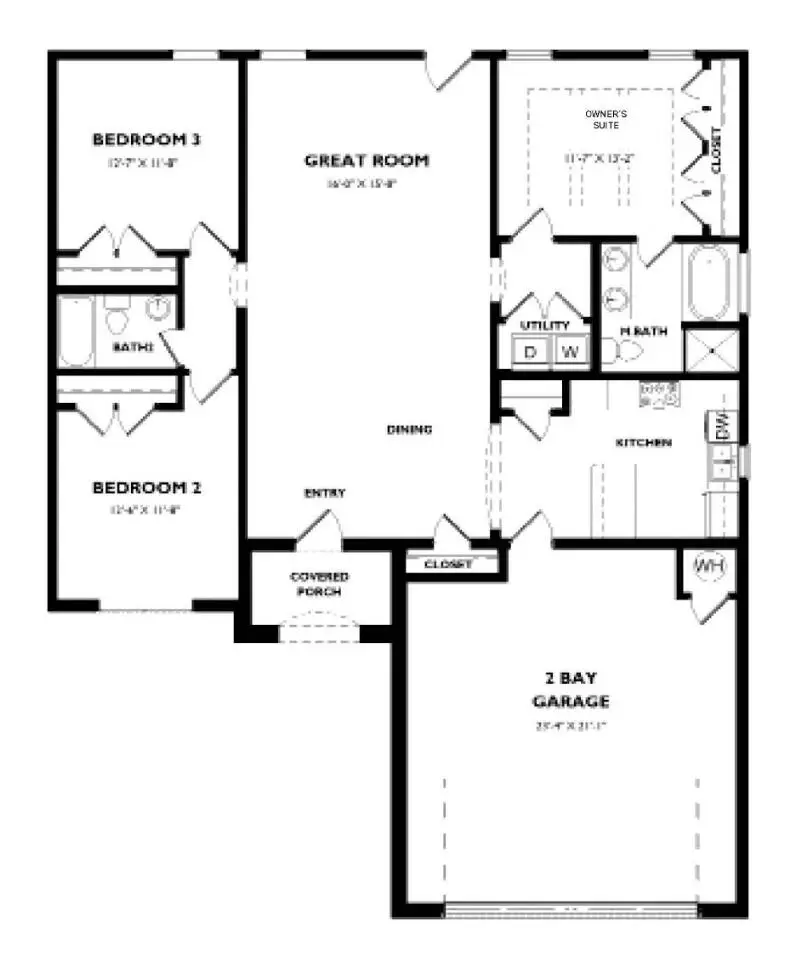
812 Shelburne Way,Nicholasville, KY 40356
$335,900
- 3 Beds
- 2 Baths
- 1,600 sq. ft.
- Single family
- Pending
Listed by:maggie c taylor
Office:re/max creative realty
MLS#:25006821
Source:KY_LBAR
Price summary
- Price:$335,900
- Price per sq. ft.:$209.94
About this home
The Siesta Plan by Dalamar Homes is all one level Ranch Style home with loads of custom features such as arched brick entry at front porch. Brick front on exterior and vinyl siding with brick skirting on exterior sides and rear. Large open inviting entry with spacious kitchen that includes large island great for entertaining. Ample granite countertops and cabinetry space. Built in surface top range, build in oven and microwave complete this kitchen. Dining space and family room are spacious and have views of both the front and rear yard. Split bedroom design with owner's suite completed with tray ceiling with drywalled beams and crown molding. Full bathroom in finished with double bowl vanities, granite tops and tiled garden tub and tiled shower. Enjoy plush carpet in bedrooms and luxury vinyl planked flooring at entry, kitchen, dining area, family room and hall to bedrooms. 7'' baseboards trim and 10' ceilings customize this home unlike all others! Do not miss this opportunity to live in Burley Ridge for an affordable price with all the custom extras. This home is proposed construction and will begin construction once under contract. Build time is 8-10months.
Contact an agent
Home facts
- Year built:2025
- Listing Id #:25006821
- Added:129 day(s) ago
- Updated:July 02, 2025 at 04:42 PM
Rooms and interior
- Bedrooms:3
- Total bathrooms:2
- Full bathrooms:2
- Living area:1,600 sq. ft.
Heating and cooling
- Cooling:Electric
- Heating:Electric
Structure and exterior
- Year built:2025
- Building area:1,600 sq. ft.
- Lot area:0.2 Acres
Schools
- High school:East Jess HS
- Middle school:East Jessamine Middle School
- Elementary school:Warner
Utilities
- Water:Public
Finances and disclosures
- Price:$335,900
- Price per sq. ft.:$209.94
New listings near 812 Shelburne Way
- Open Sun, 1 to 3pmNew
 $650,000Active3 beds 3 baths3,258 sq. ft.
$650,000Active3 beds 3 baths3,258 sq. ft.109 Whispering Brook Drive, Nicholasville, KY 40356
MLS# 25017838Listed by: THE BROKERAGE - New
 $2,250,000Active5 beds 5 baths8,276 sq. ft.
$2,250,000Active5 beds 5 baths8,276 sq. ft.2250 Hall Road, Nicholasville, KY 40356
MLS# 25017942Listed by: RE/MAX CREATIVE REALTY - New
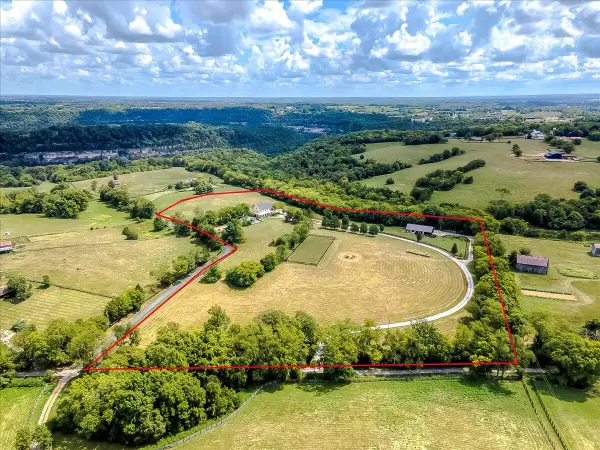 $2,250,000Active5 beds 5 baths6,500 sq. ft.
$2,250,000Active5 beds 5 baths6,500 sq. ft.2250 Hall Road, Nicholasville, KY 40356
MLS# 25017944Listed by: RE/MAX CREATIVE REALTY - New
 $345,000Active4 beds 3 baths2,162 sq. ft.
$345,000Active4 beds 3 baths2,162 sq. ft.217 Weslyn Way, Nicholasville, KY 40356
MLS# 25017933Listed by: KELLER WILLIAMS LEGACY GROUP - New
 $339,000Active4 beds 3 baths2,100 sq. ft.
$339,000Active4 beds 3 baths2,100 sq. ft.1129 Orchard Drive, Nicholasville, KY 40356
MLS# 635273Listed by: CENTURY 21 PREMIERE PROPERTIES - New
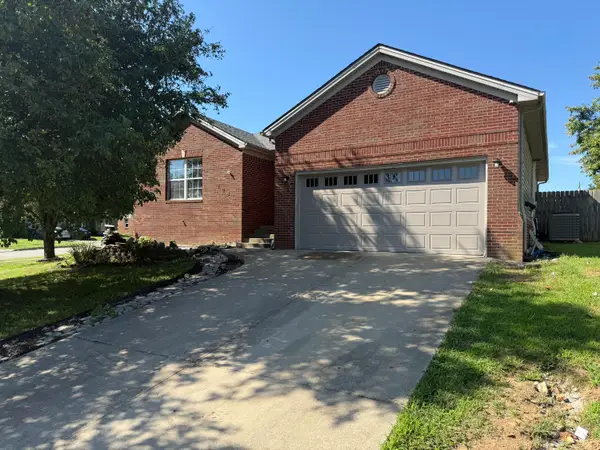 $250,000Active3 beds 2 baths1,500 sq. ft.
$250,000Active3 beds 2 baths1,500 sq. ft.128 Penn Drive, Nicholasville, KY 40356
MLS# 25017839Listed by: LIFSTYL REAL ESTATE  $490,670Pending3 beds 2 baths3,014 sq. ft.
$490,670Pending3 beds 2 baths3,014 sq. ft.205 Gravel Springs Path, Nicholasville, KY 40356
MLS# 25017734Listed by: CHRISTIES INTERNATIONAL REAL ESTATE BLUEGRASS- New
 $236,000Active4 beds 2 baths1,404 sq. ft.
$236,000Active4 beds 2 baths1,404 sq. ft.517 Alta Avenue, Nicholasville, KY 40356
MLS# 25017634Listed by: BLUEGRASS REALTY PROS, INC - New
 $195,000Active3 beds 2 baths1,341 sq. ft.
$195,000Active3 beds 2 baths1,341 sq. ft.110 Rarrick Avenue, Nicholasville, KY 40356
MLS# 25017637Listed by: BLUEGRASS REALTY PROS, INC - Open Sun, 2 to 4pmNew
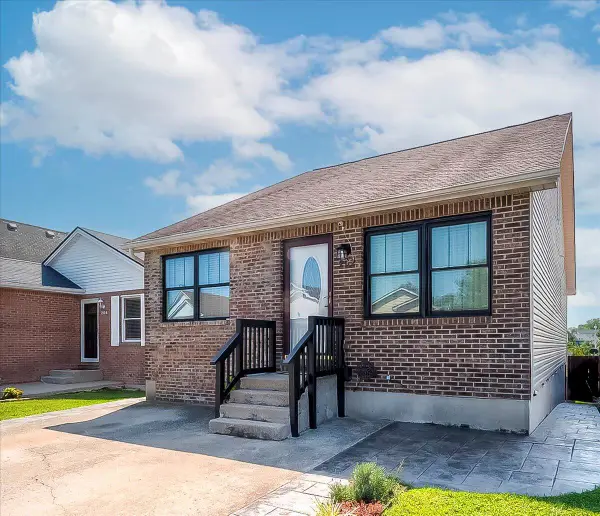 $289,500Active4 beds 4 baths2,602 sq. ft.
$289,500Active4 beds 4 baths2,602 sq. ft.202 Strawberry Court, Nicholasville, KY 40356
MLS# 25017610Listed by: UNITED REAL ESTATE BLUEGRASS
