813 Bellerive Boulevard, Nicholasville, KY 40356
Local realty services provided by:ERA Select Real Estate
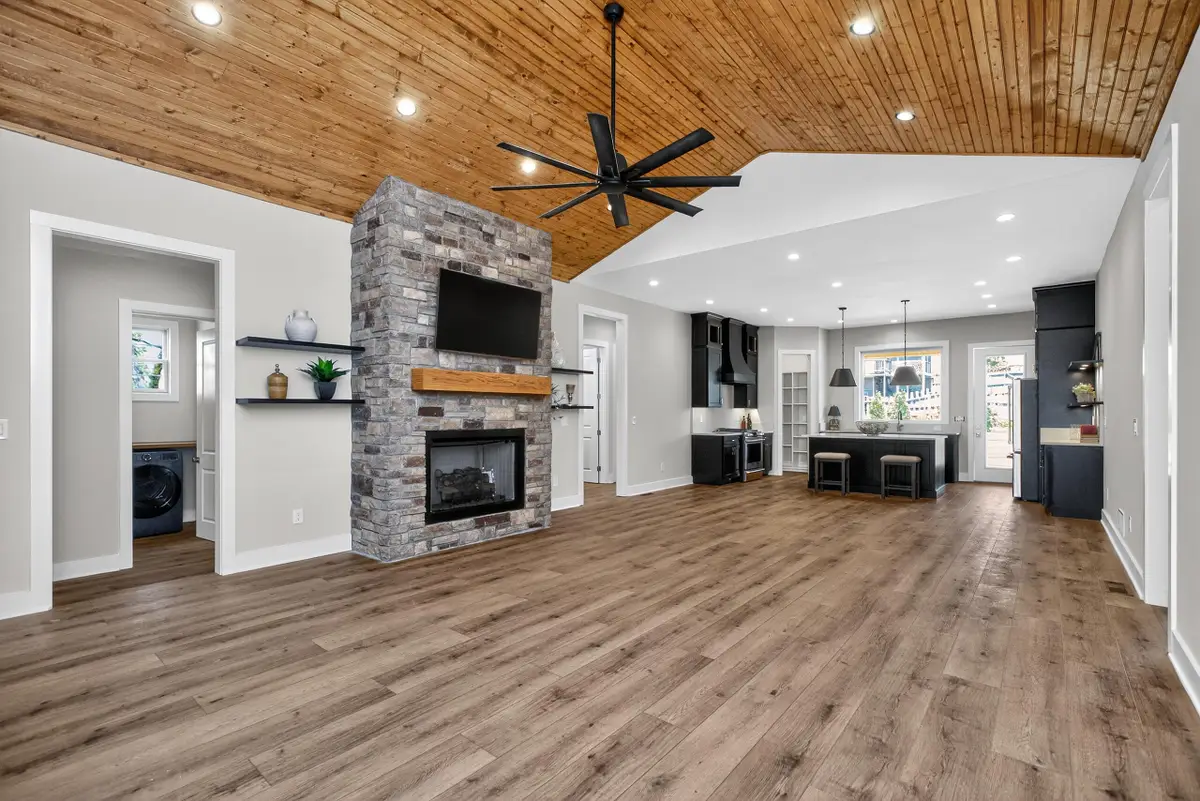

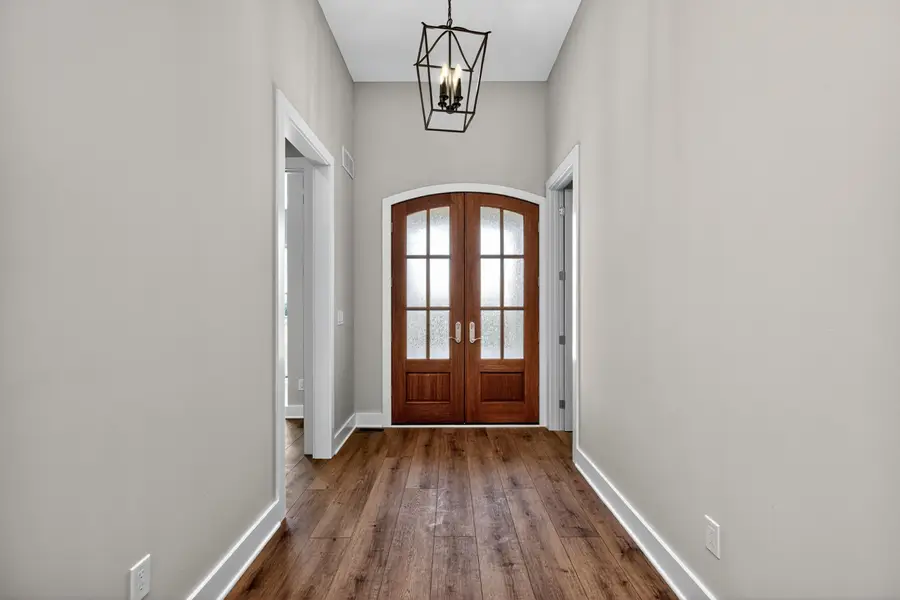
813 Bellerive Boulevard,Nicholasville, KY 40356
$875,000
- 4 Beds
- 4 Baths
- 2,451 sq. ft.
- Single family
- Active
Listed by:diana l nash
Office:bluegrass home group
MLS#:25016256
Source:KY_LBAR
Price summary
- Price:$875,000
- Price per sq. ft.:$357
About this home
Welcome to Central Kentucky's newest luxury community and stunning new Savant Smart Home featuring a smart soundbar with embedded Music Server and app control for your TV, Music, Lights and more. A Ubiquity network is included for reliable, fast internet and wifi that work seamlessly with your internet provider's modem. Everything about this exquisite 4 bedroom, 4 full bath home is designed to suit your refined taste and lifestyle. The second level bonus room (with full bath) is perfect for an out of the way office, 5th bedroom or quiet hideaway. Inside, you'll find beautiful LVP and tile flooring throughout (no carpet), along with top-of-the-line Cafe' appliances and energy-efficient Anderson windows and doors. Enjoy your favorite music through various streaming services on the back covered patio through an intuitive app or convenient wall volume controls making this a favorite spot for morning coffee or late day drinks. And you'll love the Coastal Source outdoor lighting which defies the elements and beautifies your outdoor living space. This is the one you've been waiting for. Move in, relax and enjoy your New Kentucky Home. Turner Trace is a breathtaking neighborhood with over 5 acres of planned open space along the scenic South Elkhorn Creek, featuring walking trails and plenty of room to relax and enjoy nature. Located just across the Fayette County line into Jessamine County, this community offers a perfect blend of tranquility and convenience, with easy access to local restaurants, shopping and many popular attractions of the Bluegrass Region.
Contact an agent
Home facts
- Year built:2025
- Listing Id #:25016256
- Added:166 day(s) ago
- Updated:August 01, 2025 at 03:03 PM
Rooms and interior
- Bedrooms:4
- Total bathrooms:4
- Full bathrooms:4
- Living area:2,451 sq. ft.
Heating and cooling
- Cooling:Other
- Heating:Natural Gas
Structure and exterior
- Year built:2025
- Building area:2,451 sq. ft.
- Lot area:0.27 Acres
Schools
- High school:West Jess HS
- Middle school:West Jessamine Middle School
- Elementary school:Rosenwald
Utilities
- Water:Public
Finances and disclosures
- Price:$875,000
- Price per sq. ft.:$357
New listings near 813 Bellerive Boulevard
- Open Sun, 1 to 3pmNew
 $650,000Active3 beds 3 baths3,258 sq. ft.
$650,000Active3 beds 3 baths3,258 sq. ft.109 Whispering Brook Drive, Nicholasville, KY 40356
MLS# 25017838Listed by: THE BROKERAGE - New
 $2,250,000Active5 beds 5 baths8,276 sq. ft.
$2,250,000Active5 beds 5 baths8,276 sq. ft.2250 Hall Road, Nicholasville, KY 40356
MLS# 25017942Listed by: RE/MAX CREATIVE REALTY - New
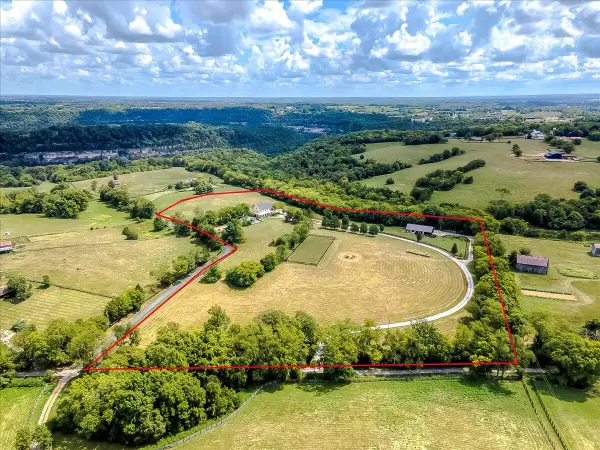 $2,250,000Active5 beds 5 baths6,500 sq. ft.
$2,250,000Active5 beds 5 baths6,500 sq. ft.2250 Hall Road, Nicholasville, KY 40356
MLS# 25017944Listed by: RE/MAX CREATIVE REALTY - New
 $345,000Active4 beds 3 baths2,162 sq. ft.
$345,000Active4 beds 3 baths2,162 sq. ft.217 Weslyn Way, Nicholasville, KY 40356
MLS# 25017933Listed by: KELLER WILLIAMS LEGACY GROUP - New
 $339,000Active4 beds 3 baths2,100 sq. ft.
$339,000Active4 beds 3 baths2,100 sq. ft.1129 Orchard Drive, Nicholasville, KY 40356
MLS# 635273Listed by: CENTURY 21 PREMIERE PROPERTIES - New
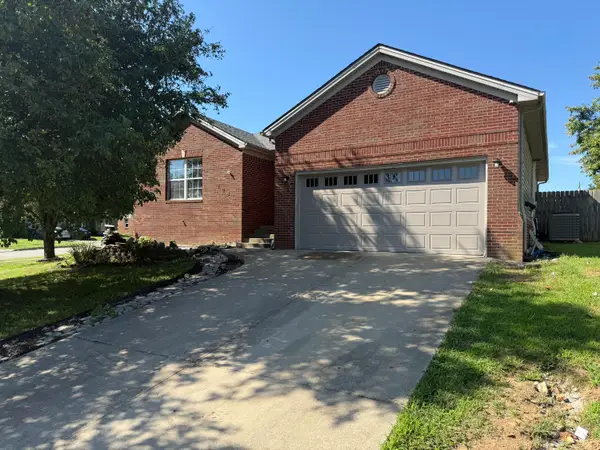 $250,000Active3 beds 2 baths1,500 sq. ft.
$250,000Active3 beds 2 baths1,500 sq. ft.128 Penn Drive, Nicholasville, KY 40356
MLS# 25017839Listed by: LIFSTYL REAL ESTATE  $490,670Pending3 beds 2 baths3,014 sq. ft.
$490,670Pending3 beds 2 baths3,014 sq. ft.205 Gravel Springs Path, Nicholasville, KY 40356
MLS# 25017734Listed by: CHRISTIES INTERNATIONAL REAL ESTATE BLUEGRASS- New
 $236,000Active4 beds 2 baths1,404 sq. ft.
$236,000Active4 beds 2 baths1,404 sq. ft.517 Alta Avenue, Nicholasville, KY 40356
MLS# 25017634Listed by: BLUEGRASS REALTY PROS, INC - New
 $195,000Active3 beds 2 baths1,341 sq. ft.
$195,000Active3 beds 2 baths1,341 sq. ft.110 Rarrick Avenue, Nicholasville, KY 40356
MLS# 25017637Listed by: BLUEGRASS REALTY PROS, INC - Open Sun, 2 to 4pmNew
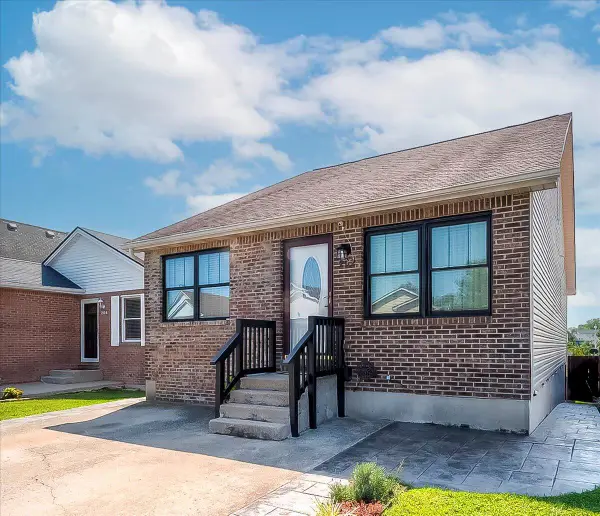 $289,500Active4 beds 4 baths2,602 sq. ft.
$289,500Active4 beds 4 baths2,602 sq. ft.202 Strawberry Court, Nicholasville, KY 40356
MLS# 25017610Listed by: UNITED REAL ESTATE BLUEGRASS
