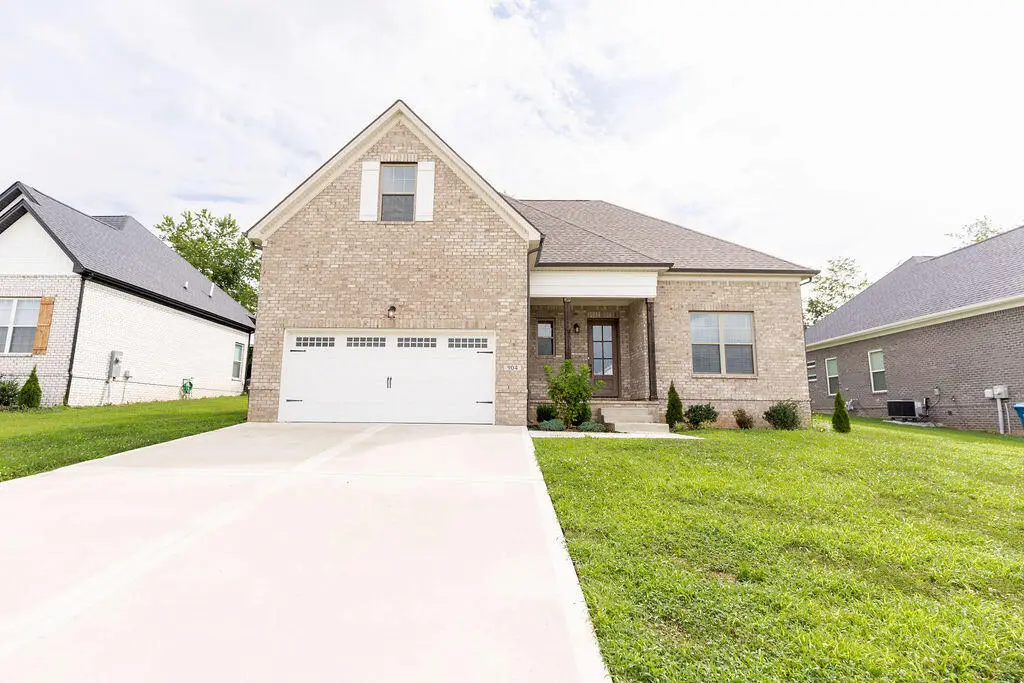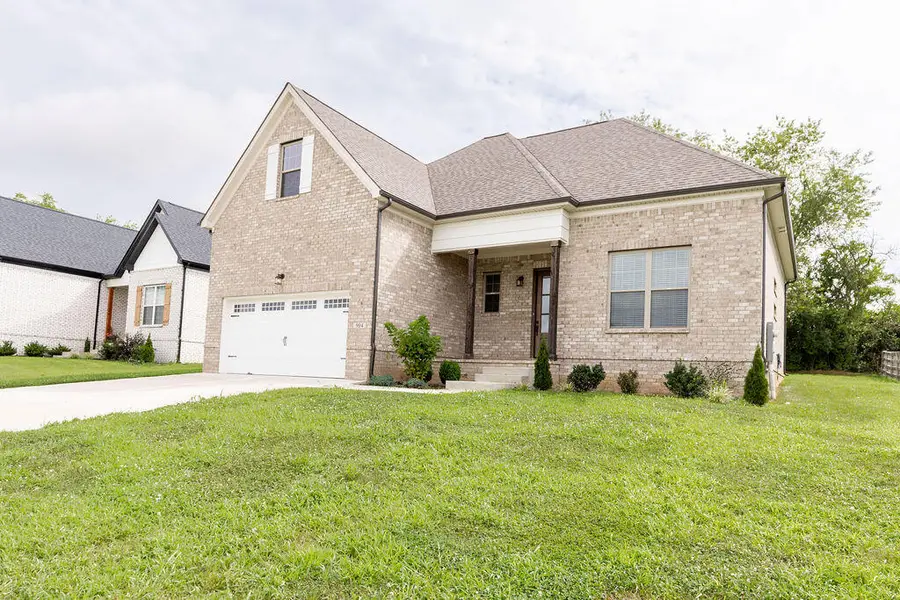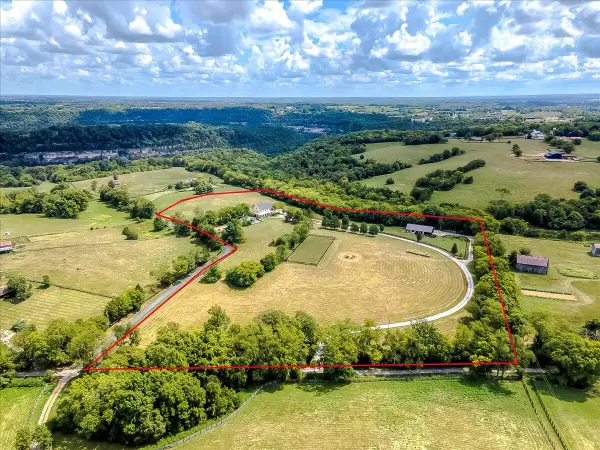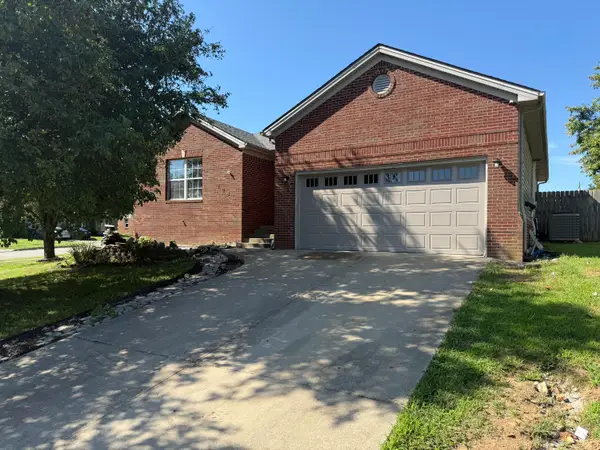904 Shelburne Way, Nicholasville, KY 40356
Local realty services provided by:ERA Team Realtors



904 Shelburne Way,Nicholasville, KY 40356
$429,900
- 4 Beds
- 3 Baths
- 2,556 sq. ft.
- Single family
- Active
Listed by:maggie c taylor
Office:re/max creative realty
MLS#:25017381
Source:KY_LBAR
Price summary
- Price:$429,900
- Price per sq. ft.:$168.19
About this home
Absolutely Stunning Newer home - Move-In Ready! This beautifully crafted, this home is ready for the second owners! Striking 8' glass-panel entry door fills the foyer with natural light and sets an elegant tone from the covered front porch. Inside, you're welcomed by soaring 10' ceilings, curved drywall corners, and durable luxury vinyl plank flooring throughout the main level. The spacious family room features a cozy fireplace and views of the tree-lined backyard — perfect for entertaining or relaxing. The open-concept eat-in kitchen offers an abundance of cabinetry and countertop space, complete with solid surface counters and a full suite of built-in stainless-steel appliances, including a gas cooktop, wall oven, microwave, and dishwasher. A large walk-in pantry adds convenience and function. The first-floor owner's suite is a true retreat, showcasing tray ceilings with decorative drywall beams and crown molding. The luxurious en-suite bathroom includes a double vanity with granite countertops, a beautifully tiled shower with glass door, and a spacious walk-in closet. Upstairs, you'll find three generously sized additional bedrooms, all with ample storage. This is a must see!
Contact an agent
Home facts
- Year built:2023
- Listing Id #:25017381
- Added:7 day(s) ago
- Updated:August 07, 2025 at 05:39 PM
Rooms and interior
- Bedrooms:4
- Total bathrooms:3
- Full bathrooms:2
- Half bathrooms:1
- Living area:2,556 sq. ft.
Heating and cooling
- Cooling:Electric, Heat Pump
- Heating:Forced Air, Heat Pump
Structure and exterior
- Year built:2023
- Building area:2,556 sq. ft.
- Lot area:0.3 Acres
Schools
- High school:East Jess HS
- Middle school:East Jessamine Middle School
- Elementary school:Warner
Utilities
- Water:Public
Finances and disclosures
- Price:$429,900
- Price per sq. ft.:$168.19
New listings near 904 Shelburne Way
- New
 $539,900Active4 beds 3 baths3,044 sq. ft.
$539,900Active4 beds 3 baths3,044 sq. ft.100 Golden Burley Avenue, Nicholasville, KY 40356
MLS# 25018000Listed by: LIFSTYL REAL ESTATE - Open Sun, 1 to 3pmNew
 $650,000Active3 beds 3 baths3,258 sq. ft.
$650,000Active3 beds 3 baths3,258 sq. ft.109 Whispering Brook Drive, Nicholasville, KY 40356
MLS# 25017838Listed by: THE BROKERAGE - New
 $2,250,000Active5 beds 5 baths8,276 sq. ft.
$2,250,000Active5 beds 5 baths8,276 sq. ft.2250 Hall Road, Nicholasville, KY 40356
MLS# 25017942Listed by: RE/MAX CREATIVE REALTY - New
 $2,250,000Active5 beds 5 baths6,500 sq. ft.
$2,250,000Active5 beds 5 baths6,500 sq. ft.2250 Hall Road, Nicholasville, KY 40356
MLS# 25017944Listed by: RE/MAX CREATIVE REALTY - New
 $345,000Active4 beds 3 baths2,162 sq. ft.
$345,000Active4 beds 3 baths2,162 sq. ft.217 Weslyn Way, Nicholasville, KY 40356
MLS# 25017933Listed by: KELLER WILLIAMS LEGACY GROUP - New
 $339,000Active4 beds 3 baths2,100 sq. ft.
$339,000Active4 beds 3 baths2,100 sq. ft.1129 Orchard Drive, Nicholasville, KY 40356
MLS# 635273Listed by: CENTURY 21 PREMIERE PROPERTIES - New
 $250,000Active3 beds 2 baths1,500 sq. ft.
$250,000Active3 beds 2 baths1,500 sq. ft.128 Penn Drive, Nicholasville, KY 40356
MLS# 25017839Listed by: LIFSTYL REAL ESTATE  $490,670Pending3 beds 2 baths3,014 sq. ft.
$490,670Pending3 beds 2 baths3,014 sq. ft.205 Gravel Springs Path, Nicholasville, KY 40356
MLS# 25017734Listed by: CHRISTIES INTERNATIONAL REAL ESTATE BLUEGRASS- New
 $236,000Active4 beds 2 baths1,404 sq. ft.
$236,000Active4 beds 2 baths1,404 sq. ft.517 Alta Avenue, Nicholasville, KY 40356
MLS# 25017634Listed by: BLUEGRASS REALTY PROS, INC - New
 $195,000Active3 beds 2 baths1,341 sq. ft.
$195,000Active3 beds 2 baths1,341 sq. ft.110 Rarrick Avenue, Nicholasville, KY 40356
MLS# 25017637Listed by: BLUEGRASS REALTY PROS, INC
