22145 West Us. Hwy 60, Olive Hill, KY 41164
Local realty services provided by:ERA Team Realtors
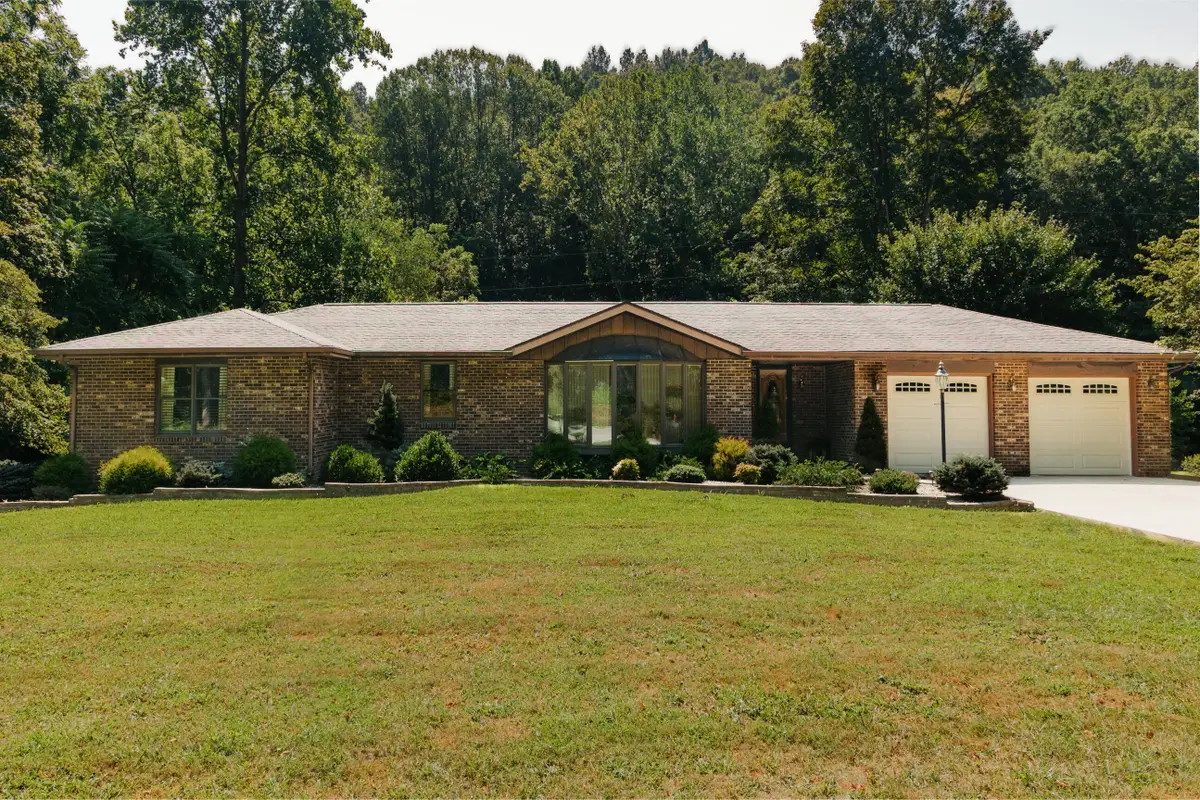
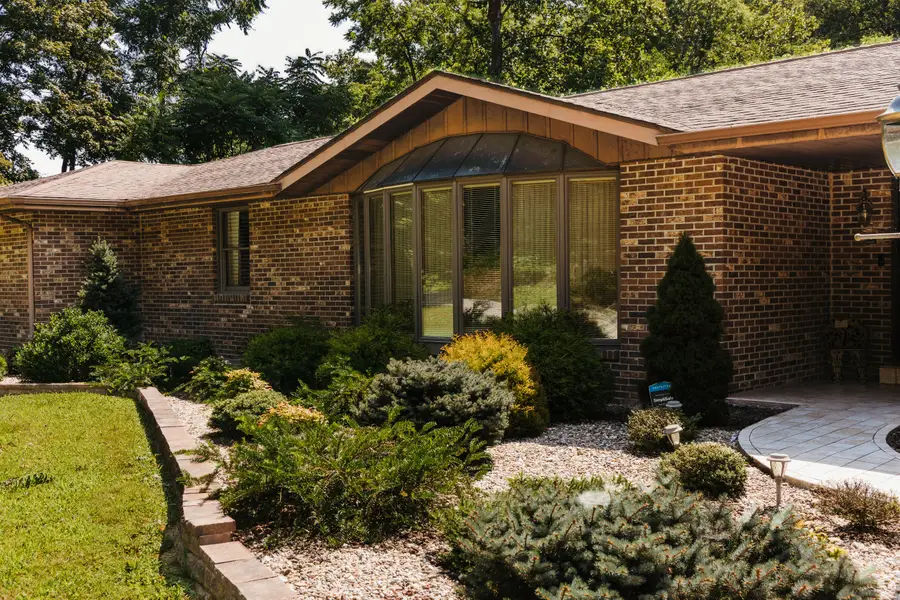
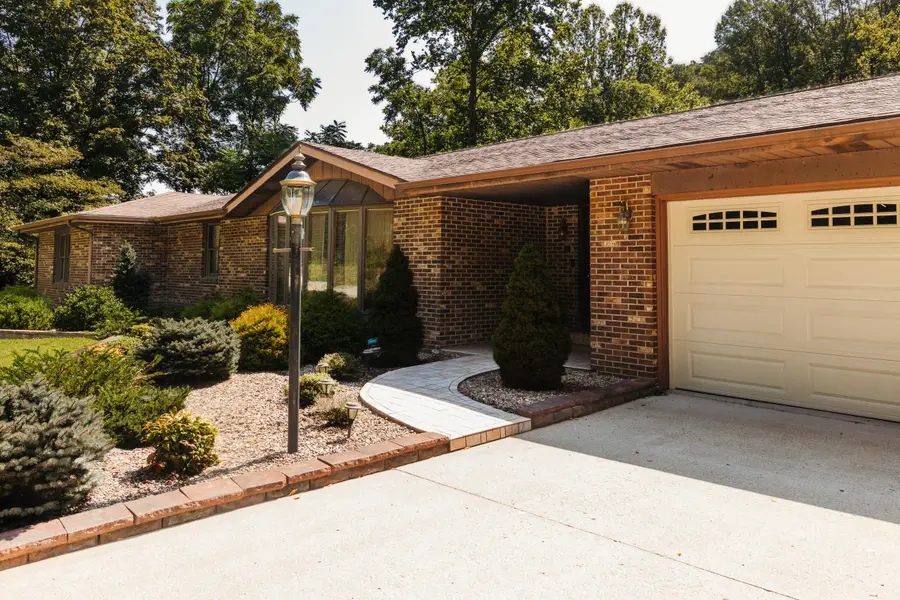
22145 West Us. Hwy 60,Olive Hill, KY 41164
$319,000
- 3 Beds
- 2 Baths
- 2,986 sq. ft.
- Single family
- Active
Listed by:jill c ratliff
Office:paragon realty partners
MLS#:25017962
Source:KY_LBAR
Price summary
- Price:$319,000
- Price per sq. ft.:$106.83
About this home
Welcome home to this charming brick ranch on a beautifully landscaped 1-acre lot, offering comfort, convenience, and room to grow. With 2,136 sq. ft. on the main floor plus 856 sq. ft. finished in the basement, and an additional 157 sq. ft unfinished, there's space for everyone. Relax in the inviting living room, host holidays meals in the dining room, and enjoy casual meals in the cozy eat-in kitchen. The main floor features 3 spacious bedrooms and 2 full baths, while the lower level provides endless possibilities for entertaining or hobbies. A versatile bonus room on the main floor makes a perfect office or playroom. An attached 2-car garage and scenic setting add to the appeal. Ideally located on US HWY 60—just across the Carter County line and 9 miles from Morehead. This one owner home has been well-maintained over the years with updates including roof (approx. 10 yrs), HVAC (approx. 12 yrs), and water heater (approx. 6 yrs). Inspections welcome; selling as-is; buyers to verify all measurements. A rare blend of country charm and close-to-town convenience!
Contact an agent
Home facts
- Year built:1961
- Listing Id #:25017962
- Added:1 day(s) ago
- Updated:August 14, 2025 at 02:53 PM
Rooms and interior
- Bedrooms:3
- Total bathrooms:2
- Full bathrooms:2
- Living area:2,986 sq. ft.
Heating and cooling
- Cooling:Heat Pump
- Heating:Heat Pump, Wood Stove
Structure and exterior
- Year built:1961
- Building area:2,986 sq. ft.
- Lot area:1 Acres
Schools
- High school:West Carter
- Middle school:West Carter
- Elementary school:Tygart Creek
Utilities
- Water:Public
Finances and disclosures
- Price:$319,000
- Price per sq. ft.:$106.83
New listings near 22145 West Us. Hwy 60
- New
 $375,000Active5 beds 3 baths2,842 sq. ft.
$375,000Active5 beds 3 baths2,842 sq. ft.41 Blue Hall Road, Olive Hill, KY 41164
MLS# 25017598Listed by: CENTURY 21 ADVANTAGE REALTY 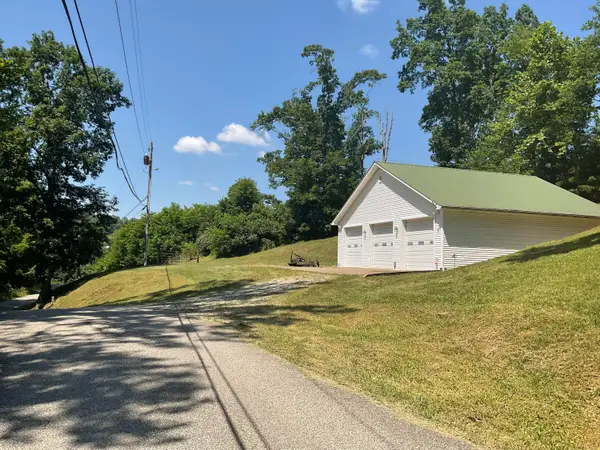 $139,000Active2.29 Acres
$139,000Active2.29 Acres61 Blevins Hollow, Olive Hill, KY 41164
MLS# 25016698Listed by: C ROGER LEWIS AGENCY $165,000Active-- beds -- baths
$165,000Active-- beds -- baths1106 Greenbriar Road, Olive Hill, KY 41164
MLS# 25016220Listed by: EXP REALTY, LLC- Open Sun, 12 to 2pm
 $439,500Active5 beds 4 baths3,452 sq. ft.
$439,500Active5 beds 4 baths3,452 sq. ft.425 Parker Memorial Drive, Olive Hill, KY 41164
MLS# 25015115Listed by: UNITED REAL ESTATE BLUEGRASS 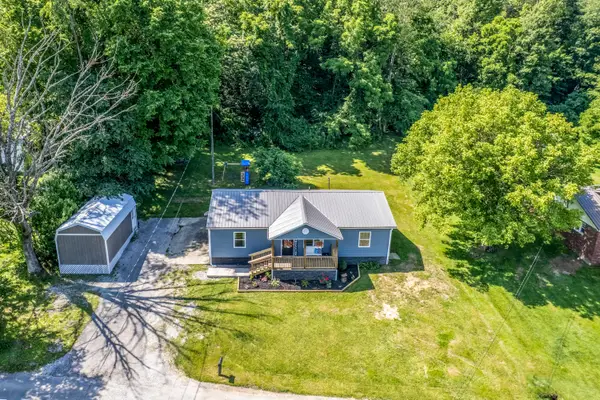 $194,900Active3 beds 2 baths1,288 sq. ft.
$194,900Active3 beds 2 baths1,288 sq. ft.58 Mckenzie Lane, Olive Hill, KY 41164
MLS# 25013686Listed by: REAL BROKER, LLC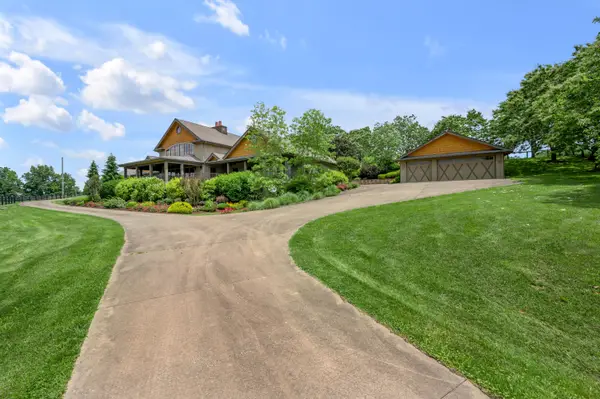 $4,500,000Active4 beds 7 baths6,362 sq. ft.
$4,500,000Active4 beds 7 baths6,362 sq. ft.795 Baker Cemetery Road, Olive Hill, KY 41164
MLS# 25013538Listed by: BLUEGRASS SOTHEBY'S INTERNATIONAL REALTY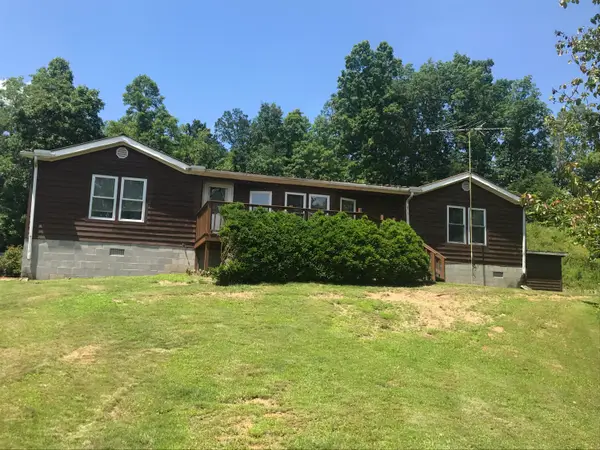 $156,900Pending3 beds 2 baths1,568 sq. ft.
$156,900Pending3 beds 2 baths1,568 sq. ft.1650 Rattlesnake Fork, Olive Hill, KY 41164
MLS# 25013315Listed by: CENTURY 21 ADVANTAGE REALTY $156,900Active3 beds 2 baths1,500 sq. ft.
$156,900Active3 beds 2 baths1,500 sq. ft.133 Olive Street, Olive Hill, KY 41164
MLS# 25012371Listed by: CENTURY 21 ADVANTAGE REALTY $129,000Pending-- beds -- baths378 sq. ft.
$129,000Pending-- beds -- baths378 sq. ft.9999 State Highway 649, Olive Hill, KY 41164
MLS# 25011941Listed by: RE/MAX ELITE REALTY
