425 Parker Memorial Drive, Olive Hill, KY 41164
Local realty services provided by:ERA Select Real Estate
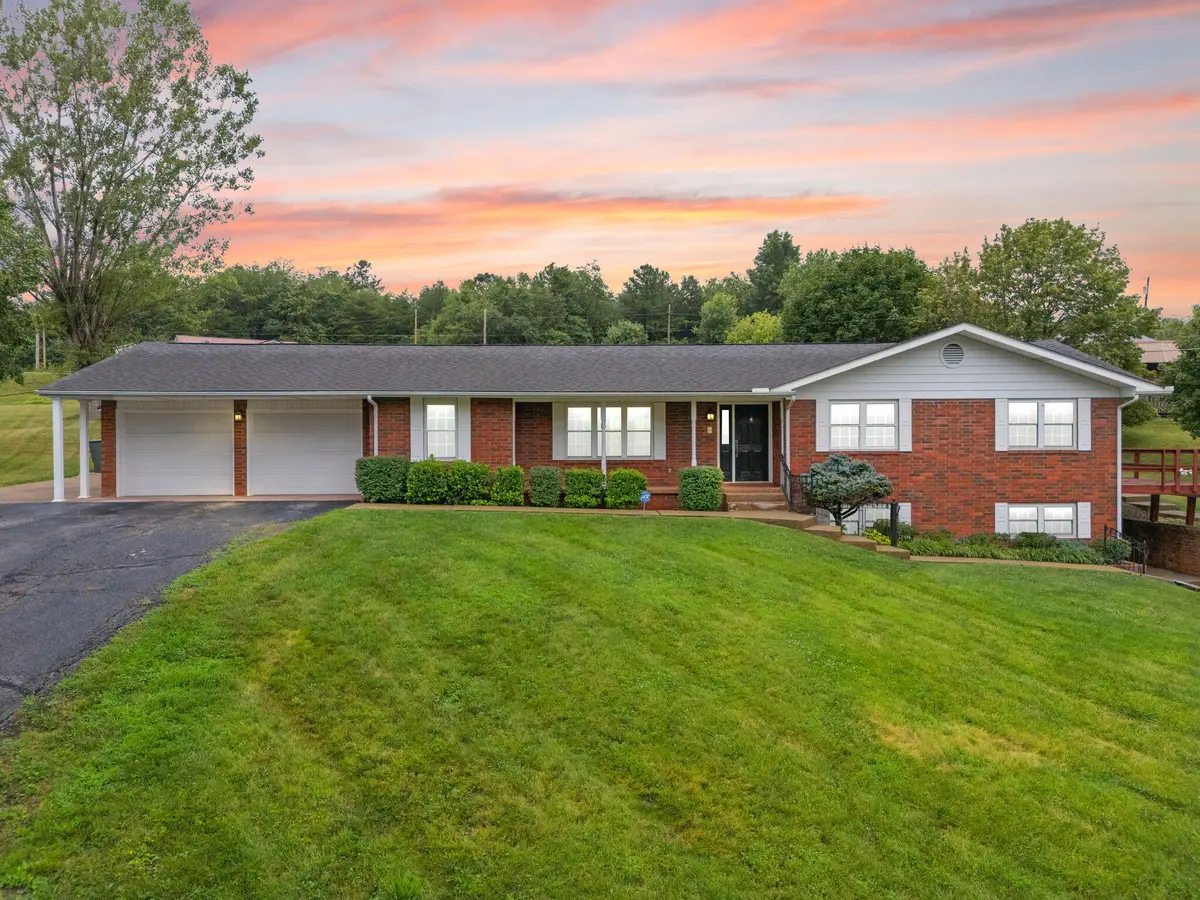


425 Parker Memorial Drive,Olive Hill, KY 41164
$439,500
- 5 Beds
- 4 Baths
- 3,452 sq. ft.
- Single family
- Active
Upcoming open houses
- Sun, Aug 1712:00 pm - 02:00 pm
Listed by:randy newsome
Office:united real estate bluegrass
MLS#:25015115
Source:KY_LBAR
Price summary
- Price:$439,500
- Price per sq. ft.:$127.32
About this home
The ''WOW'' factor... this recently renovated brick ranch on a basement is a stunner for sure! Step into the expanded Living room that opens into the newly remodeled Kitchen and Dining Area and be amazed with the choice of neutral luxury vinyl plank flooring throughout the first level. The updated kitchen features stark white Shaker Style cabinetry ready for your appliances. The first floor features 3 bedrooms and 2 full baths and 1/2 bath in the garage. Large utility room off the garage to stop and unload your shoes/keys/coats before entering the kitchen. The massive family room is adorned with vaulted ceilings and warm woods to bring a cozy/homey feeling to any gathering. The walkout basement features 1 or 2 extra bedrooms-you choose. There is a 2nd kitchen in the basement as well. Also in the basement is a nice sized family/den area with freshly painted wood walls would be great for an in-law suite or any hobby you can dream of. Basement waterproofing(with transferable warranty) completed in 2025.Two Income producing residential rentals also brings in $950/month. Large 3 bay barn/shop will also allow for tinkering with the hobbies of any sorts. This is the whole package
Contact an agent
Home facts
- Year built:1970
- Listing Id #:25015115
- Added:33 day(s) ago
- Updated:July 27, 2025 at 02:44 PM
Rooms and interior
- Bedrooms:5
- Total bathrooms:4
- Full bathrooms:2
- Half bathrooms:2
- Living area:3,452 sq. ft.
Heating and cooling
- Cooling:Heat Pump
- Heating:Heat Pump
Structure and exterior
- Year built:1970
- Building area:3,452 sq. ft.
- Lot area:1.75 Acres
Schools
- High school:West Carter
- Middle school:West Carter
- Elementary school:Olive Hill
Utilities
- Water:Public
Finances and disclosures
- Price:$439,500
- Price per sq. ft.:$127.32
New listings near 425 Parker Memorial Drive
- New
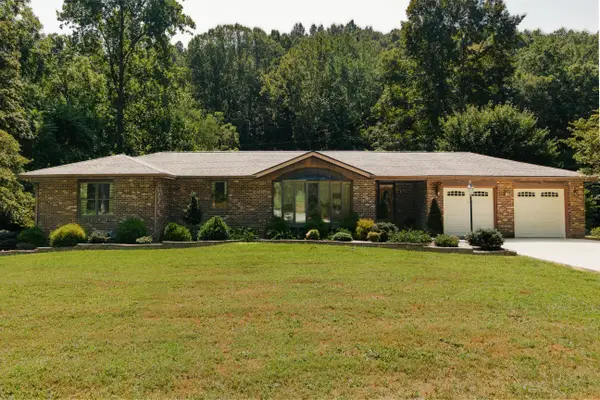 $319,000Active3 beds 2 baths2,986 sq. ft.
$319,000Active3 beds 2 baths2,986 sq. ft.22145 West Us. Hwy 60, Olive Hill, KY 41164
MLS# 25017962Listed by: PARAGON REALTY PARTNERS - New
 $375,000Active5 beds 3 baths2,842 sq. ft.
$375,000Active5 beds 3 baths2,842 sq. ft.41 Blue Hall Road, Olive Hill, KY 41164
MLS# 25017598Listed by: CENTURY 21 ADVANTAGE REALTY 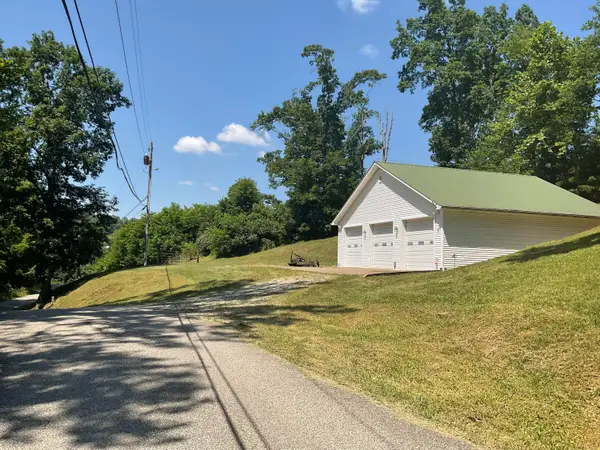 $139,000Active2.29 Acres
$139,000Active2.29 Acres61 Blevins Hollow, Olive Hill, KY 41164
MLS# 25016698Listed by: C ROGER LEWIS AGENCY $165,000Active-- beds -- baths
$165,000Active-- beds -- baths1106 Greenbriar Road, Olive Hill, KY 41164
MLS# 25016220Listed by: EXP REALTY, LLC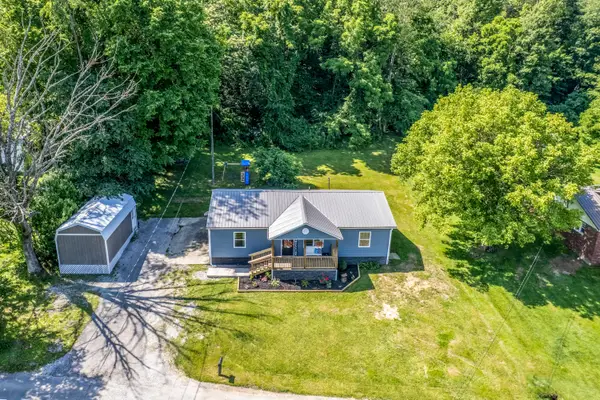 $194,900Active3 beds 2 baths1,288 sq. ft.
$194,900Active3 beds 2 baths1,288 sq. ft.58 Mckenzie Lane, Olive Hill, KY 41164
MLS# 25013686Listed by: REAL BROKER, LLC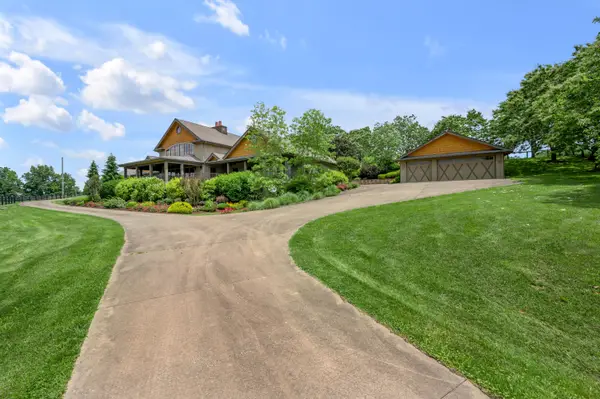 $4,500,000Active4 beds 7 baths6,362 sq. ft.
$4,500,000Active4 beds 7 baths6,362 sq. ft.795 Baker Cemetery Road, Olive Hill, KY 41164
MLS# 25013538Listed by: BLUEGRASS SOTHEBY'S INTERNATIONAL REALTY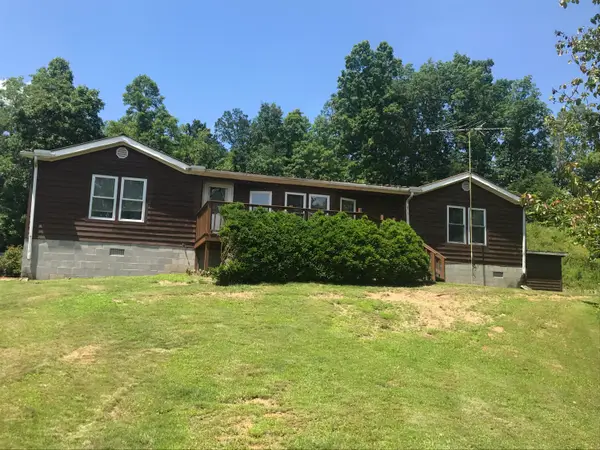 $156,900Pending3 beds 2 baths1,568 sq. ft.
$156,900Pending3 beds 2 baths1,568 sq. ft.1650 Rattlesnake Fork, Olive Hill, KY 41164
MLS# 25013315Listed by: CENTURY 21 ADVANTAGE REALTY $156,900Active3 beds 2 baths1,500 sq. ft.
$156,900Active3 beds 2 baths1,500 sq. ft.133 Olive Street, Olive Hill, KY 41164
MLS# 25012371Listed by: CENTURY 21 ADVANTAGE REALTY $129,000Pending-- beds -- baths378 sq. ft.
$129,000Pending-- beds -- baths378 sq. ft.9999 State Highway 649, Olive Hill, KY 41164
MLS# 25011941Listed by: RE/MAX ELITE REALTY
