1053 Hill Ave, Owensboro, KY 42301
Local realty services provided by:ERA First Advantage Realty, Inc.
1053 Hill Ave,Owensboro, KY 42301
$595,900
- 3 Beds
- 3 Baths
- 3,537 sq. ft.
- Single family
- Active
Listed by: leah christian
Office: supreme dream realty, llc.
MLS#:91807
Source:KY_GORA
Price summary
- Price:$595,900
- Price per sq. ft.:$168.48
- Monthly HOA dues:$185
About this home
Nestled among the prestigious Griffith, Dogwood Azalea Trail and the Health Park communities are the well-appointed and perfectly planned condominiums at The Brownstones of Mayfair Square. Sophisticated and stylish and designed by the trained eye of professionals, both in structure and decor, make this home a first-class choice. High quality construction with 2”x6” exterior framing, high-grade spray foam insulation, 92% efficiency furnace, tankless gas water heater, 10’ ceilings, 8’ tall Pella doors, Pella windows with custom blinds, engineered hardwood flooring, 7” base molding, 5” crown molding and much more create a stately structure, sound and efficient. Interior finishes are top grade. Aesthetically pleasing is the open concept of the main level hosting a chef’s kitchen fully equipped with high-end appliances to include Sub-zero and Wolf, Fehrenbacher cabinetry and island, quartz countertops, and sizable pantry. The spacious primary bedchamber includes a lofty wardrobe recess adorn with Fehrenbacher cabinetry and washer/dryer hookup. The primary’s impressive lavatory en-suite displays Fehrenbacher double vanity, private latrine, and an oversized, zero-threshold walk-in shower. Entertain with ease from the open concept living offering a stylish wet bar alcove, guest powder room, and private outdoor courtyard. The 2nd floor consists of a spacious 2nd living area with generously sized split bedrooms, and a Jack & Jill bath. If that’s not enough the finished 3rd floor bonus/flex room is a blank canvas for your imagination: theatre, studio/office, or bedroom. Enjoy the amenities the adjacent Health Park has to offer and the convenience of nearby groceries, coffee shops, parks, retail, and restaurants. The home is immaculate and move-in ready, professionally sanitized and recently painted, poised to become your new up-scale home! View link for additional info: https://1053hillave-1.lcrstorybook.com
Contact an agent
Home facts
- Year built:2022
- Listing ID #:91807
- Added:723 day(s) ago
- Updated:October 17, 2025 at 02:25 PM
Rooms and interior
- Bedrooms:3
- Total bathrooms:3
- Full bathrooms:2
- Half bathrooms:1
- Living area:3,537 sq. ft.
Heating and cooling
- Cooling:Central Electric
- Heating:Forced Air, Gas
Structure and exterior
- Roof:Dimensional
- Year built:2022
- Building area:3,537 sq. ft.
Schools
- High school:OWENSBORO HIGH SCHOOL
- Middle school:OWENSBORO MIDDLE SCHOOL
- Elementary school:Sutton Elementary School
Utilities
- Water:Public
- Sewer:Public Sewer
Finances and disclosures
- Price:$595,900
- Price per sq. ft.:$168.48
New listings near 1053 Hill Ave
- New
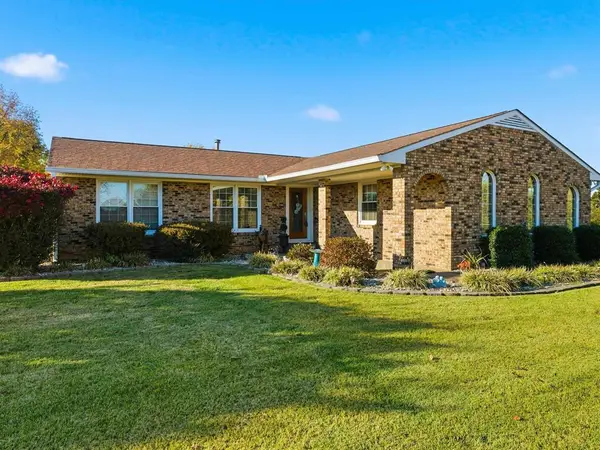 $348,000Active3 beds 2 baths2,347 sq. ft.
$348,000Active3 beds 2 baths2,347 sq. ft.4547 Thruston Dermont Road, Owensboro, KY 42303
MLS# 93486Listed by: RE/MAX PROFESSIONAL REALTY GROUP - New
 $149,900Active3 beds 1 baths1,088 sq. ft.
$149,900Active3 beds 1 baths1,088 sq. ft.522 Monterrey Drive, Owensboro, KY 42303
MLS# 93484Listed by: RE/MAX PROFESSIONAL REALTY GROUP - New
 $189,900Active2 beds 1 baths1,050 sq. ft.
$189,900Active2 beds 1 baths1,050 sq. ft.120 W 19TH ST, Owensboro, KY 42303
MLS# 93482Listed by: KELLER WILLIAMS ELITE - New
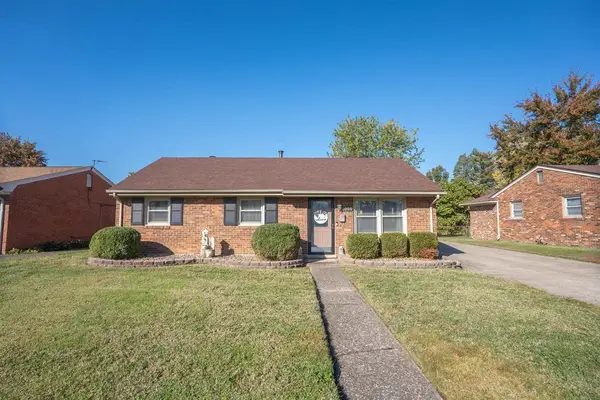 $174,900Active3 beds 1 baths975 sq. ft.
$174,900Active3 beds 1 baths975 sq. ft.4000 Kipling Dr, Owensboro, KY 42303
MLS# 93483Listed by: KELLER WILLIAMS ELITE - New
 $2,799,000Active-- beds -- baths3,783 sq. ft.
$2,799,000Active-- beds -- baths3,783 sq. ft.2213 Yewells Landing N, Owensboro, KY 42303
MLS# 93479Listed by: RE/MAX PROFESSIONAL REALTY GROUP - New
 $234,900Active2 beds 2 baths1,516 sq. ft.
$234,900Active2 beds 2 baths1,516 sq. ft.1205 Daviess Street, Owensboro, KY 42303
MLS# 93478Listed by: L. STEVE CASTLEN, REALTORS - New
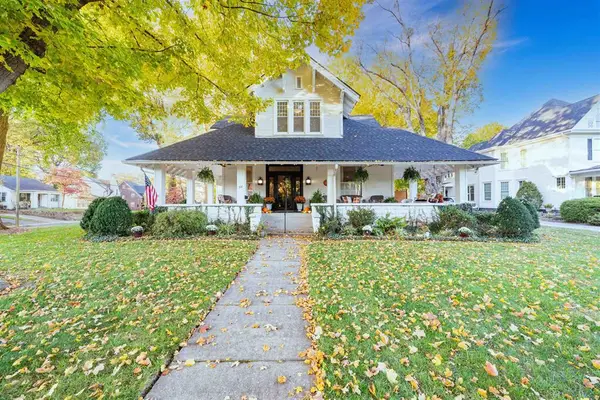 $512,500Active4 beds 3 baths2,755 sq. ft.
$512,500Active4 beds 3 baths2,755 sq. ft.531 Griffith Ave, Owensboro, KY 42301
MLS# 93472Listed by: BHG REALTY - New
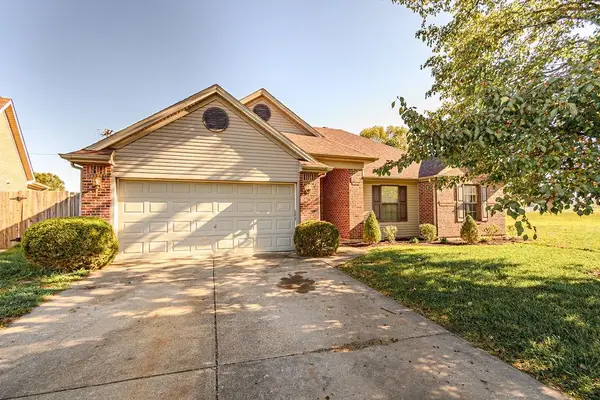 $259,900Active3 beds 2 baths1,332 sq. ft.
$259,900Active3 beds 2 baths1,332 sq. ft.4501 Barrington Place, Owensboro, KY 42301-7907
MLS# 93467Listed by: GREATER OWENSBORO REALTY COMPANY - New
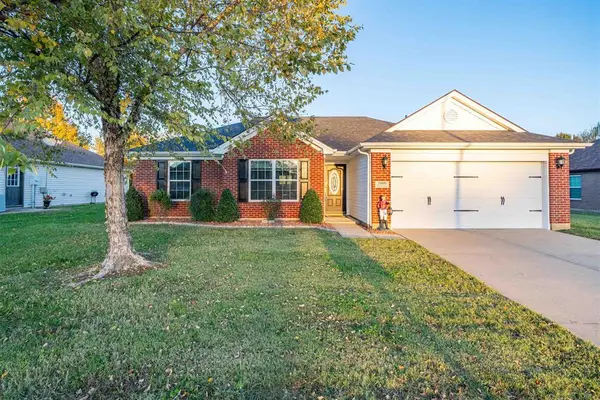 $259,900Active3 beds 2 baths1,380 sq. ft.
$259,900Active3 beds 2 baths1,380 sq. ft.2000 Meadow Grass Creek, Owensboro, KY 42303
MLS# 93468Listed by: BHG REALTY - New
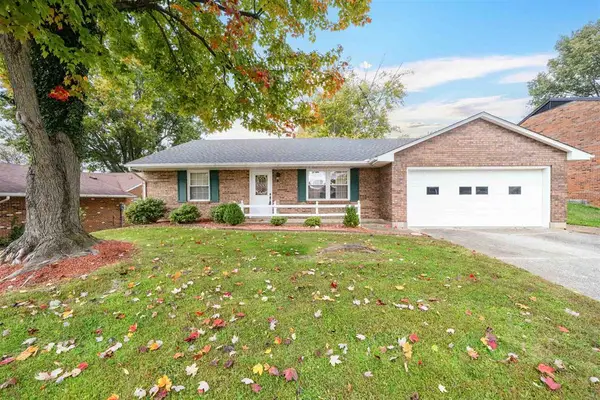 $249,900Active3 beds 2 baths1,452 sq. ft.
$249,900Active3 beds 2 baths1,452 sq. ft.2217 Mill Run, Owensboro, KY 42303
MLS# 93466Listed by: KELLER WILLIAMS ELITE
