1511 Dean Avenue, Owensboro, KY 42301
Local realty services provided by:ERA First Advantage Realty, Inc.
1511 Dean Avenue,Owensboro, KY 42301
$369,900
- 3 Beds
- 2 Baths
- 2,330 sq. ft.
- Single family
- Active
Listed by:lauren lee
Office:re/max professional realty group
MLS#:93119
Source:KY_GORA
Price summary
- Price:$369,900
- Price per sq. ft.:$108.86
About this home
Don't miss this highly desirable traditional ranch home featuring a split-bedroom layout and modern updates while maintaining its original charm. Located in a sought-after Griffith neighborhood, this home offers a perfect blend of comfort, style, and functionality. Step inside to find original hardwood floors, arched doorways, and built-in cabinetry, all adding timeless character to the space. The remodeled bathrooms, granite countertops, newer appliances, and a basement sump pump provides the modern touches today's buyers are looking for. The partially finished basement is ideal as a playroom, home office, or additional bedroom, while the unfinished section offers generous storage space or room to expand. Whether you're starting out or looking to downsize without sacrificing space and flexibility, this home has it all. Schedule your showing today (but kindly provide 24 hour notice). All storm related damage has been repaired including but not limited to roof, siding, trim by local contractors.
Contact an agent
Home facts
- Year built:1939
- Listing ID #:93119
- Added:6 day(s) ago
- Updated:September 18, 2025 at 11:34 PM
Rooms and interior
- Bedrooms:3
- Total bathrooms:2
- Full bathrooms:2
- Living area:2,330 sq. ft.
Heating and cooling
- Cooling:Central Electric
- Heating:Forced Air, Gas
Structure and exterior
- Roof:Dimensional
- Year built:1939
- Building area:2,330 sq. ft.
Schools
- High school:OWENSBORO HIGH SCHOOL
- Middle school:OWENSBORO MIDDLE SCHOOL
- Elementary school:Sutton Elementary School
Utilities
- Sewer:Public Sewer
Finances and disclosures
- Price:$369,900
- Price per sq. ft.:$108.86
New listings near 1511 Dean Avenue
- New
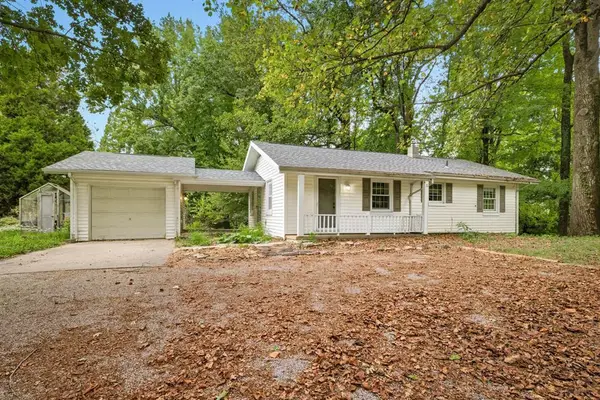 $159,900Active2 beds 1 baths936 sq. ft.
$159,900Active2 beds 1 baths936 sq. ft.5611 Jones Road, Owensboro, KY 42303
MLS# 93172Listed by: EXP REALTY - New
 $132,500Active1.03 Acres
$132,500Active1.03 Acres3195 Bridgewater Cove, Owensboro, KY 42303
MLS# 93169Listed by: L. STEVE CASTLEN, REALTORS - New
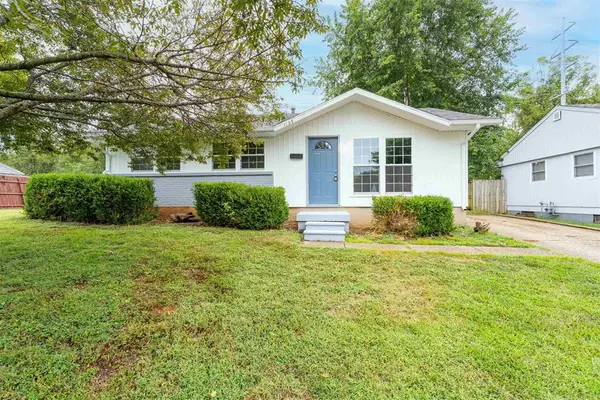 $169,500Active3 beds 1 baths925 sq. ft.
$169,500Active3 beds 1 baths925 sq. ft.1139 Gilbert Lane, Owensboro, KY 42303
MLS# 93163Listed by: TRIPLE CROWN REALTY GROUP, LLC - Open Sat, 10:30am to 12pmNew
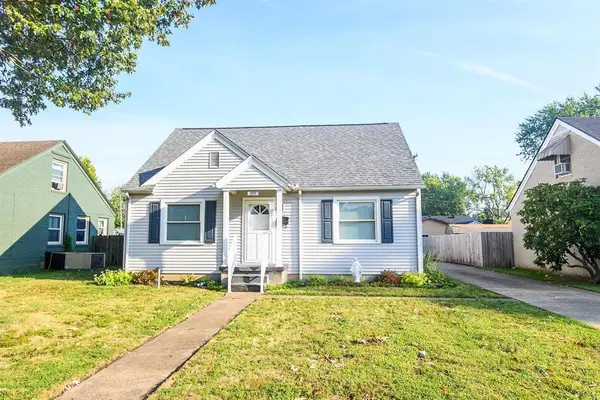 $189,900Active2 beds 2 baths1,144 sq. ft.
$189,900Active2 beds 2 baths1,144 sq. ft.1919 Westview Dr., Owensboro, KY 42301
MLS# 93162Listed by: GREATER OWENSBORO REALTY COMPA - New
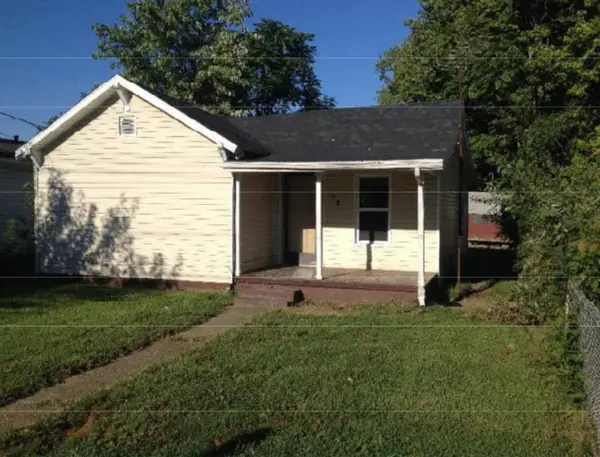 $76,000Active2 beds 1 baths786 sq. ft.
$76,000Active2 beds 1 baths786 sq. ft.704 Poindexter Street, Owensboro, KY 42301
MLS# 93156Listed by: RE/MAX PROFESSIONAL REALTY GROUP - New
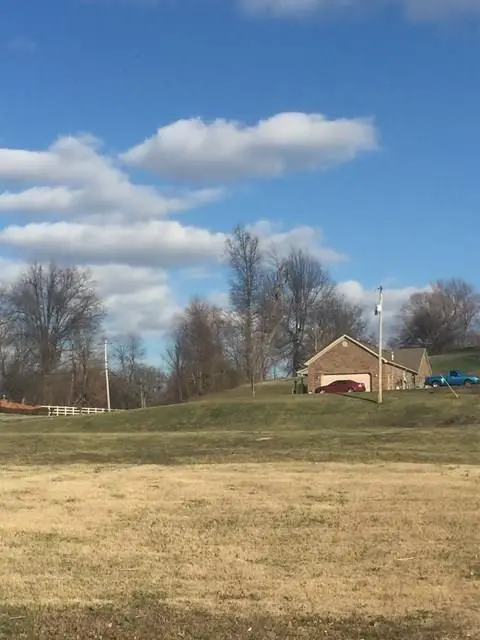 $62,500Active1.11 Acres
$62,500Active1.11 Acres5382 Hwy 60 W, Owensboro, KY 42301
MLS# 93159Listed by: L. STEVE CASTLEN, REALTORS - New
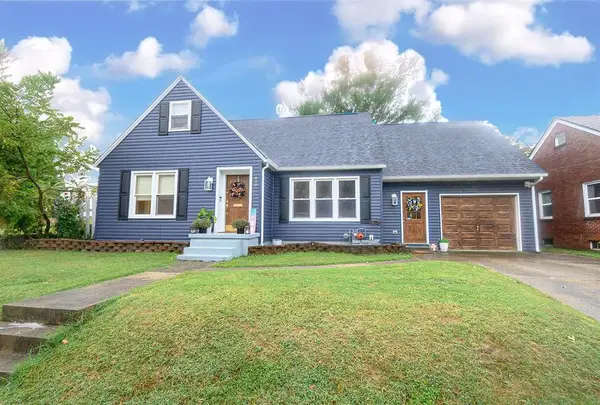 $334,900Active3 beds 3 baths3,489 sq. ft.
$334,900Active3 beds 3 baths3,489 sq. ft.418 locust ct, Owensboro, KY 42301
MLS# 93154Listed by: EXP REALTY - Open Sat, 11am to 12:30pmNew
 $239,900Active3 beds 2 baths1,830 sq. ft.
$239,900Active3 beds 2 baths1,830 sq. ft.1412 Sioux Place, Owensboro, KY 42301-5353
MLS# 93152Listed by: BHG REALTY - New
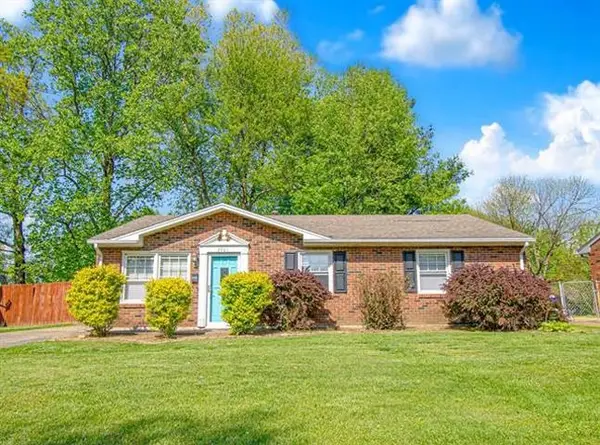 $199,900Active3 beds 1 baths1,427 sq. ft.
$199,900Active3 beds 1 baths1,427 sq. ft.2701 Redford Drive, Owensboro, KY 42303
MLS# 93151Listed by: GREATER OWENSBORO REALTY COMPA - New
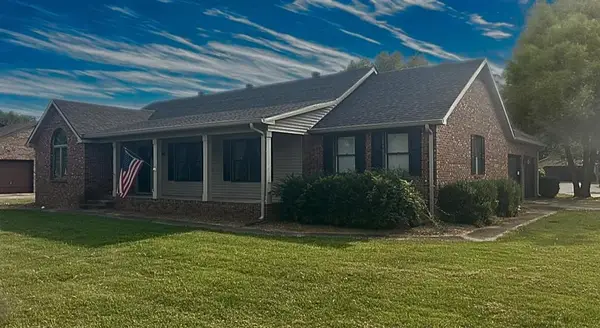 $379,000Active3 beds 2 baths1,890 sq. ft.
$379,000Active3 beds 2 baths1,890 sq. ft.2200 Eastland Dr, Owensboro, KY 42303
MLS# 93149Listed by: RE/MAX PROFESSIONAL REALTY GROUP
