1624 Brentwood Dr, Owensboro, KY 42301
Local realty services provided by:ERA First Advantage Realty, Inc.
1624 Brentwood Dr,Owensboro, KY 42301
$279,900
- 3 Beds
- 3 Baths
- 2,011 sq. ft.
- Single family
- Pending
Listed by:vickie ballard
Office:supreme dream realty, llc.
MLS#:92670
Source:KY_GORA
Price summary
- Price:$279,900
- Price per sq. ft.:$139.18
About this home
Priced to Sell at $279,900! Searching for low maintenance living with everything on one level? This rare and beautifully updated brick home is ready to welcome you! The thoughtful split-bedroom design features two owner’s suites and three full baths, making it ideal for guests, multi-generational living, or anyone who simply loves extra space. With 3–4 bedrooms, you’ll also enjoy the flexibility of a second living area, dining room, or even a home office. Step into the inviting family room with its cozy fireplace, sip your morning coffee on the charming front porch, and wind down in the evenings on the back patio overlooking the fenced yard. You’ll love the updates: new stainless-steel appliances, warm luxury vinyl plank flooring, shiplap accents, stylish lighting, a remodeled bath, and some fresh paint. Best of all — no flood insurance required! Homes like this are rare to find, so don’t wait — schedule your private showing today!
Contact an agent
Home facts
- Year built:1968
- Listing ID #:92670
- Added:58 day(s) ago
- Updated:September 07, 2025 at 04:09 AM
Rooms and interior
- Bedrooms:3
- Total bathrooms:3
- Full bathrooms:3
- Living area:2,011 sq. ft.
Heating and cooling
- Cooling:Central Electric
- Heating:Forced Air, Gas
Structure and exterior
- Roof:Dimensional
- Year built:1968
- Building area:2,011 sq. ft.
Schools
- High school:APOLLO HIGH SCHOOL
- Middle school:BURNS MIDDLE SCHOOL
- Elementary school:Tamarack Elementary School
Utilities
- Water:County
- Sewer:Public Sewer
Finances and disclosures
- Price:$279,900
- Price per sq. ft.:$139.18
New listings near 1624 Brentwood Dr
- New
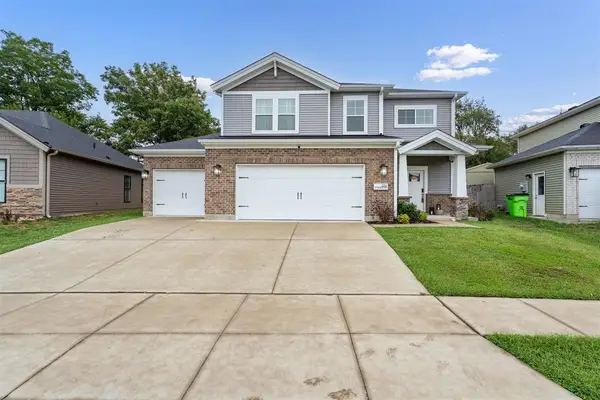 $379,600Active4 beds 3 baths2,176 sq. ft.
$379,600Active4 beds 3 baths2,176 sq. ft.4114 Little Bluestem Drive, Owensboro, KY 42303
MLS# 93173Listed by: BHG REALTY - New
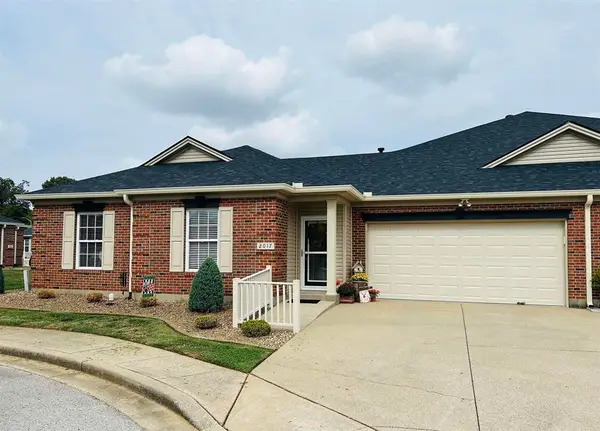 $254,900Active2 beds 2 baths1,264 sq. ft.
$254,900Active2 beds 2 baths1,264 sq. ft.2017 Viola Gardens, Owensboro, KY 42303
MLS# 93174Listed by: BHG REALTY - New
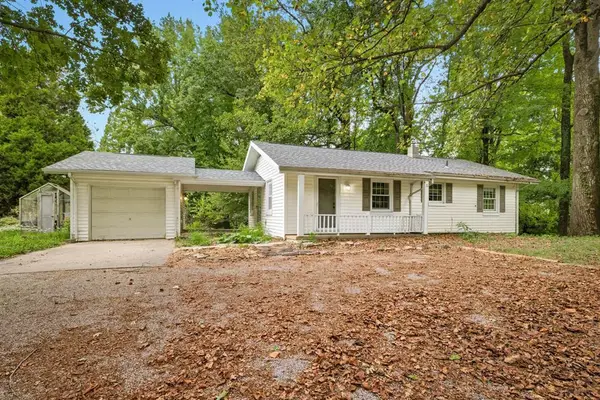 $159,900Active2 beds 1 baths936 sq. ft.
$159,900Active2 beds 1 baths936 sq. ft.5611 Jones Road, Owensboro, KY 42303
MLS# 93172Listed by: EXP REALTY - New
 $132,500Active1.03 Acres
$132,500Active1.03 Acres3195 Bridgewater Cove, Owensboro, KY 42303
MLS# 93169Listed by: L. STEVE CASTLEN, REALTORS - New
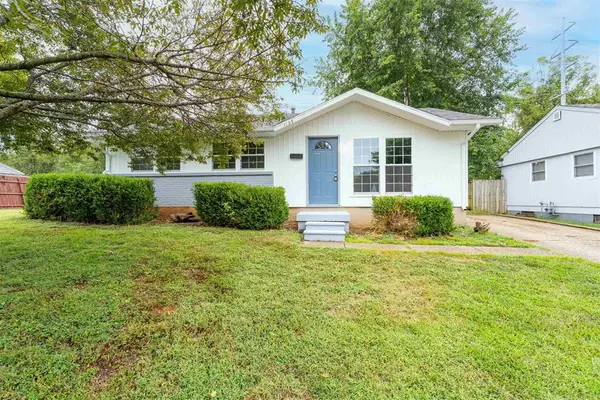 $169,500Active3 beds 1 baths925 sq. ft.
$169,500Active3 beds 1 baths925 sq. ft.1139 Gilbert Lane, Owensboro, KY 42303
MLS# 93163Listed by: TRIPLE CROWN REALTY GROUP, LLC - Open Sat, 10:30am to 12pmNew
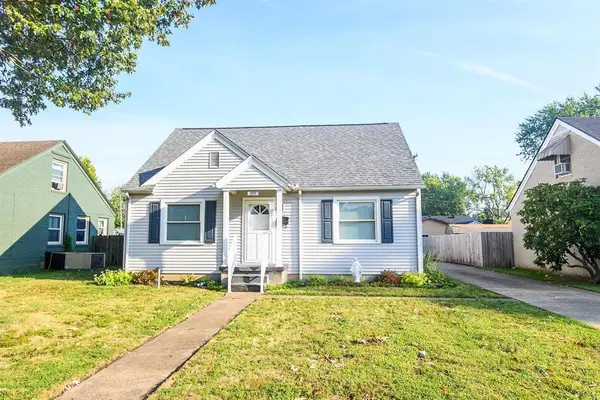 $189,900Active2 beds 2 baths1,144 sq. ft.
$189,900Active2 beds 2 baths1,144 sq. ft.1919 Westview Dr., Owensboro, KY 42301
MLS# 93162Listed by: GREATER OWENSBORO REALTY COMPA - New
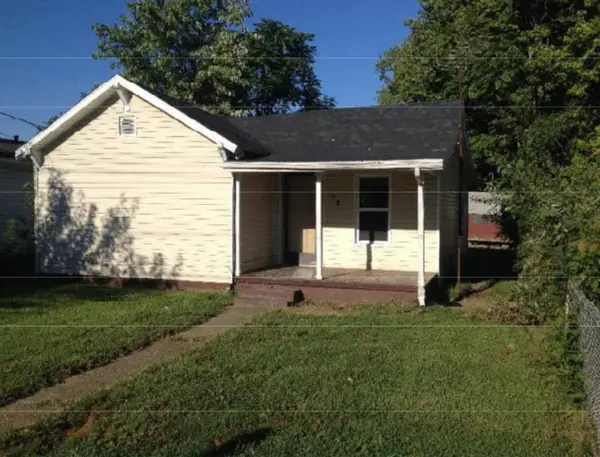 $76,000Active2 beds 1 baths786 sq. ft.
$76,000Active2 beds 1 baths786 sq. ft.704 Poindexter Street, Owensboro, KY 42301
MLS# 93156Listed by: RE/MAX PROFESSIONAL REALTY GROUP - New
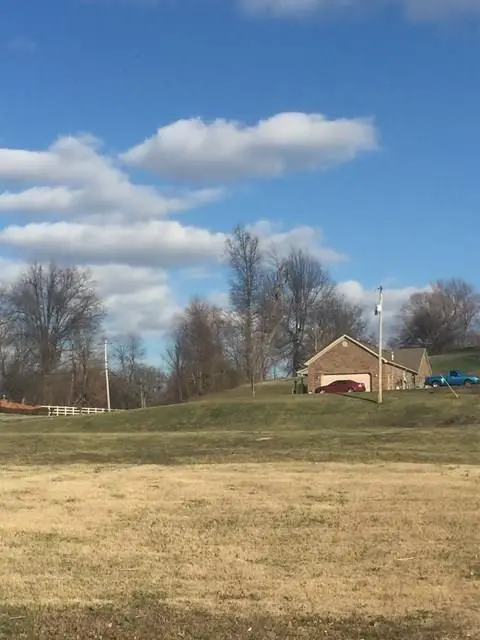 $62,500Active1.11 Acres
$62,500Active1.11 Acres5382 Hwy 60 W, Owensboro, KY 42301
MLS# 93159Listed by: L. STEVE CASTLEN, REALTORS - New
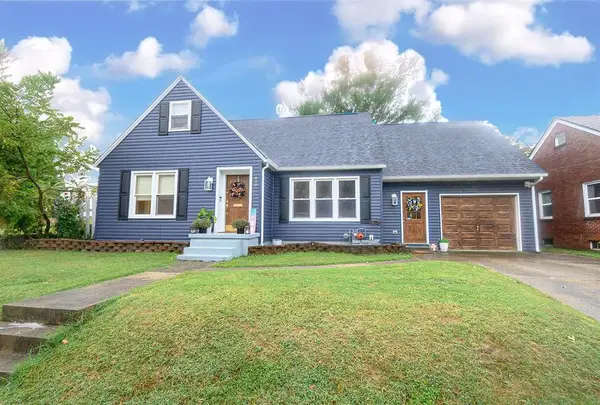 $334,900Active3 beds 3 baths3,489 sq. ft.
$334,900Active3 beds 3 baths3,489 sq. ft.418 locust ct, Owensboro, KY 42301
MLS# 93154Listed by: EXP REALTY - Open Sat, 11am to 12:30pmNew
 $239,900Active3 beds 2 baths1,830 sq. ft.
$239,900Active3 beds 2 baths1,830 sq. ft.1412 Sioux Place, Owensboro, KY 42301-5353
MLS# 93152Listed by: BHG REALTY
