1807 Fawn Dr, Owensboro, KY 42303
Local realty services provided by:ERA First Advantage Realty, Inc.
1807 Fawn Dr,Owensboro, KY 42303
$435,000
- 3 Beds
- 3 Baths
- 3,020 sq. ft.
- Single family
- Pending
Listed by:john ross martin
Office:bhg realty
MLS#:92641
Source:KY_GORA
Price summary
- Price:$435,000
- Price per sq. ft.:$140.78
About this home
Luxury, comfort, and thoughtful design converge at 1807 Fawn Drive — a custom-built, all-brick masterpiece perfectly positioned in one of Owensboro’s most desirable neighborhoods, just steps from Daviess County High School. From the moment you arrive, this home captivates with its curb appeal, but it’s what’s inside that sets it apart. Designed with intention and built with premium craftsmanship, every corner of this home features high-end finishes and refined touches that elevate everyday living. Step through the front door and into an expansive open-concept main living area, where soaring ceilings and natural light create a warm, inviting atmosphere. The heart of the home is anchored by a striking floor-to-ceiling stone fireplace with gas logs, adding both elegance and comfort to your living space. The custom tile work throughout the home offers texture and depth, adding visual interest in every room. The gourmet kitchen is a dream for any home chef or entertainer. Outfitted with top-of-the-line appliances, sleek quartz countertops, and a generous island perfect for gatherings, this kitchen offers both beauty and function. Open sightlines to the living and dining areas allow you to cook, host, and connect all at once—making it the ideal space for entertaining or everyday family life. The main-level primary suite is a private retreat featuring an oversized walk-in closet and a spa-inspired en-suite bath with a luxurious custom tile shower and modern finishes that feel like a five-star resort. All additional bedrooms are spacious and full of natural light, each with their own large closets and access to a beautifully appointed bath. The home continues to impress outdoors. Step onto the large back deck, where you’ll find a natural gas grill included with this home—perfect for summer cookouts or evening relaxation. Whether you’re hosting friends or enjoying a quiet night under the stars, this space extends your living area in all the right ways. Additional standout features include oversized garage doors for today’s larger vehicles or recreational storage, a premium lot that offers privacy and natural beauty, and quality finishes throughout that were hand-selected for style and longevity. This is more than just a house—this is the home that fits every season of life. Whether you’re a growing family, a professional couple, or simply seeking the ease of main-level living with all the extras, 1807 Fawn Drive offers the space, style, and location you’ve been waiting for. Don’t miss your chance to own this one-of-a-kind custom home in the heart of the Daviess County School District. Schedule your private tour today. *Ai generated staging.
Contact an agent
Home facts
- Year built:2023
- Listing ID #:92641
- Added:61 day(s) ago
- Updated:September 18, 2025 at 06:10 PM
Rooms and interior
- Bedrooms:3
- Total bathrooms:3
- Full bathrooms:3
- Living area:3,020 sq. ft.
Heating and cooling
- Cooling:Attic Fan(s), Central Electric
- Heating:Forced Air, Gas
Structure and exterior
- Year built:2023
- Building area:3,020 sq. ft.
Schools
- High school:DAVIESS COUNTY HIGH SCHOOL
- Middle school:COLLEGE VIEW MIDDLE SCHOOL
- Elementary school:Deer Park Elementary School
Utilities
- Water:Public
- Sewer:Public Sewer
Finances and disclosures
- Price:$435,000
- Price per sq. ft.:$140.78
New listings near 1807 Fawn Dr
- New
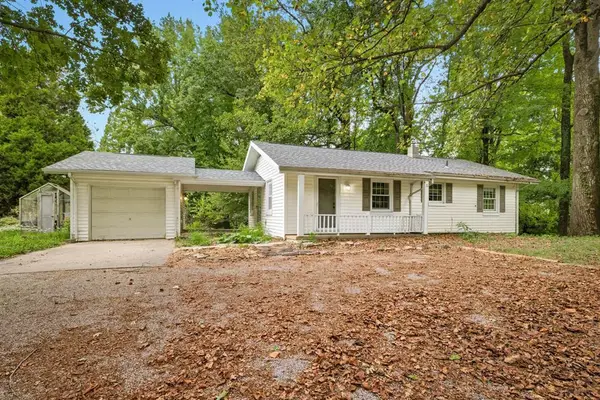 $159,900Active2 beds 1 baths936 sq. ft.
$159,900Active2 beds 1 baths936 sq. ft.5611 Jones Road, Owensboro, KY 42303
MLS# 93172Listed by: EXP REALTY - New
 $132,500Active1.03 Acres
$132,500Active1.03 Acres3195 Bridgewater Cove, Owensboro, KY 42303
MLS# 93169Listed by: L. STEVE CASTLEN, REALTORS - New
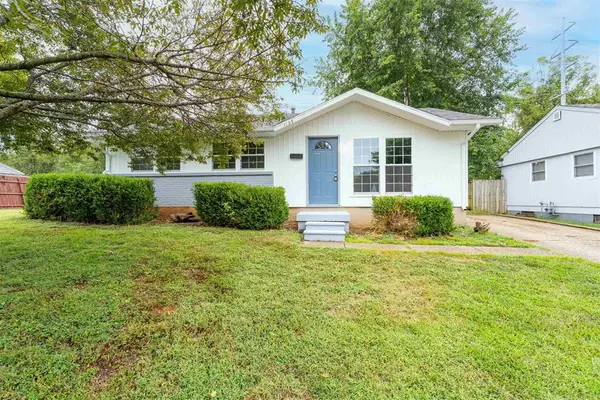 $169,500Active3 beds 1 baths925 sq. ft.
$169,500Active3 beds 1 baths925 sq. ft.1139 Gilbert Lane, Owensboro, KY 42303
MLS# 93163Listed by: TRIPLE CROWN REALTY GROUP, LLC - Open Sat, 10:30am to 12pmNew
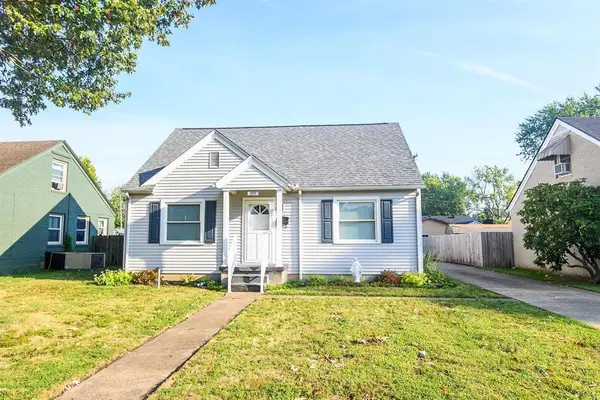 $189,900Active2 beds 2 baths1,144 sq. ft.
$189,900Active2 beds 2 baths1,144 sq. ft.1919 Westview Dr., Owensboro, KY 42301
MLS# 93162Listed by: GREATER OWENSBORO REALTY COMPA - New
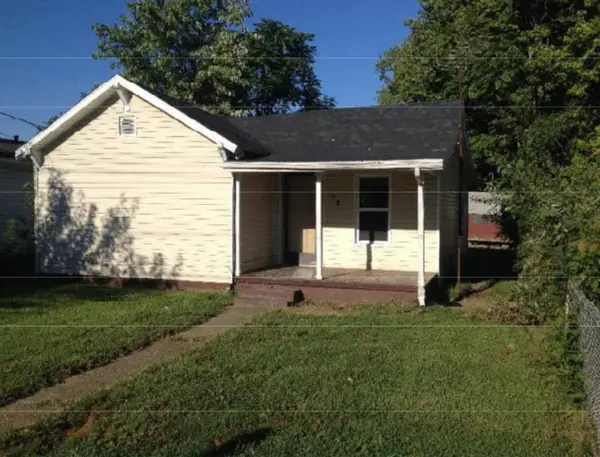 $76,000Active2 beds 1 baths786 sq. ft.
$76,000Active2 beds 1 baths786 sq. ft.704 Poindexter Street, Owensboro, KY 42301
MLS# 93156Listed by: RE/MAX PROFESSIONAL REALTY GROUP - New
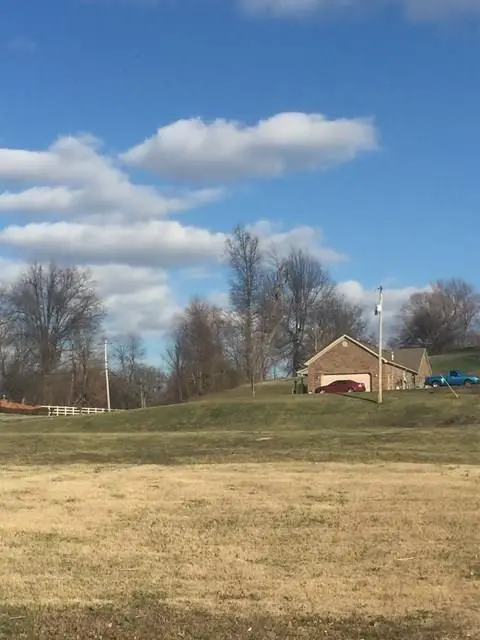 $62,500Active1.11 Acres
$62,500Active1.11 Acres5382 Hwy 60 W, Owensboro, KY 42301
MLS# 93159Listed by: L. STEVE CASTLEN, REALTORS - New
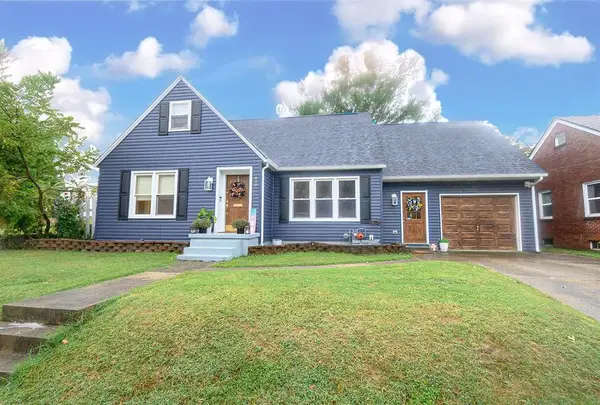 $334,900Active3 beds 3 baths3,489 sq. ft.
$334,900Active3 beds 3 baths3,489 sq. ft.418 locust ct, Owensboro, KY 42301
MLS# 93154Listed by: EXP REALTY - Open Sat, 11am to 12:30pmNew
 $239,900Active3 beds 2 baths1,830 sq. ft.
$239,900Active3 beds 2 baths1,830 sq. ft.1412 Sioux Place, Owensboro, KY 42301-5353
MLS# 93152Listed by: BHG REALTY - New
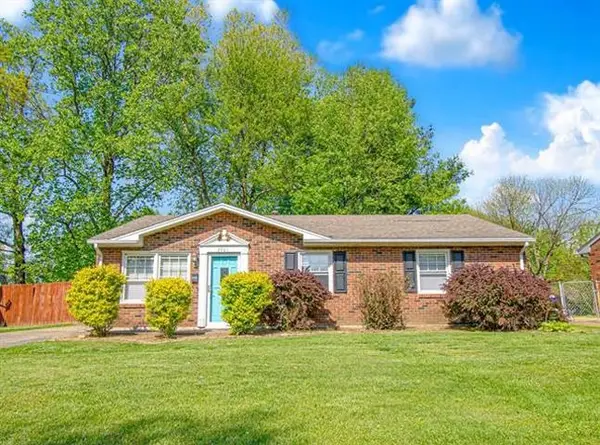 $199,900Active3 beds 1 baths1,427 sq. ft.
$199,900Active3 beds 1 baths1,427 sq. ft.2701 Redford Drive, Owensboro, KY 42303
MLS# 93151Listed by: GREATER OWENSBORO REALTY COMPA - New
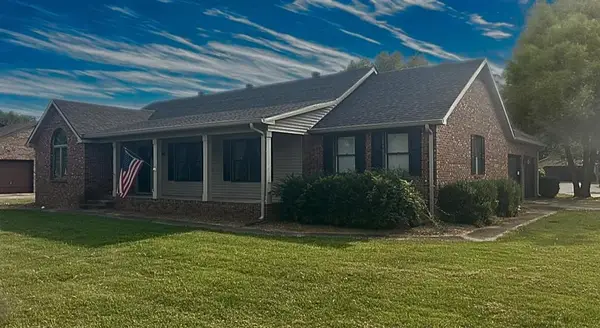 $379,000Active3 beds 2 baths1,890 sq. ft.
$379,000Active3 beds 2 baths1,890 sq. ft.2200 Eastland Dr, Owensboro, KY 42303
MLS# 93149Listed by: RE/MAX PROFESSIONAL REALTY GROUP
