1811 Stratford Dr, Owensboro, KY 42301
Local realty services provided by:ERA First Advantage Realty, Inc.
1811 Stratford Dr,Owensboro, KY 42301
$369,900
- 2 Beds
- 3 Baths
- 2,496 sq. ft.
- Single family
- Active
Listed by:vickie ballard
Office:supreme dream realty, llc.
MLS#:92587
Source:KY_GORA
Price summary
- Price:$369,900
- Price per sq. ft.:$148.2
About this home
Discover a rare gem in one of the area’s most desirable locations—this fully remodeled Bedford Stone ranch blends timeless elegance with modern sophistication and is now offered at a fabulous price of $369,900. Better than new, this one-story home sits on a spacious corner lot with a classic stone exterior that makes a lasting impression. Inside, every detail has been thoughtfully transformed to create a space that is both luxurious and inviting. The brand-new interior features warm luxury vinyl plank flooring throughout, and at the heart of the home is a stunning kitchen with all-new cabinetry, quartz countertops, and stainless steel appliances, perfect for everyday living and entertaining. Offering two spacious bedrooms and two and a half bathrooms, including a tiled walk-in shower, this home also provides a versatile second family room that could serve as an in-law suite, third bedroom, or flexible living space. Additional highlights include an attached garage, new HVAC system, water heater, windows, garage door, and dimensional black roof shingles, ensuring years of worry-free living. Homes with this level of quality, detail, and flexibility are truly rare—don’t miss your opportunity to make this beautifully remodeled Bedford Stone ranch your own.
Contact an agent
Home facts
- Year built:1950
- Listing ID #:92587
- Added:103 day(s) ago
- Updated:September 25, 2025 at 09:10 PM
Rooms and interior
- Bedrooms:2
- Total bathrooms:3
- Full bathrooms:2
- Half bathrooms:1
- Living area:2,496 sq. ft.
Heating and cooling
- Cooling:Central Electric
- Heating:Forced Air, Gas
Structure and exterior
- Roof:Dimensional
- Year built:1950
- Building area:2,496 sq. ft.
Schools
- High school:OWENSBORO HIGH SCHOOL
- Middle school:OWENSBORO MIDDLE SCHOOL
- Elementary school:Sutton Elementary School
Utilities
- Water:Public
- Sewer:Public Sewer
Finances and disclosures
- Price:$369,900
- Price per sq. ft.:$148.2
New listings near 1811 Stratford Dr
- New
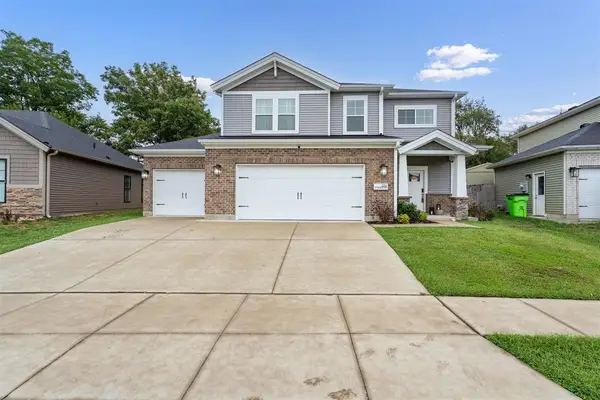 $379,600Active4 beds 3 baths2,176 sq. ft.
$379,600Active4 beds 3 baths2,176 sq. ft.4114 Little Bluestem Drive, Owensboro, KY 42303
MLS# 93173Listed by: BHG REALTY - New
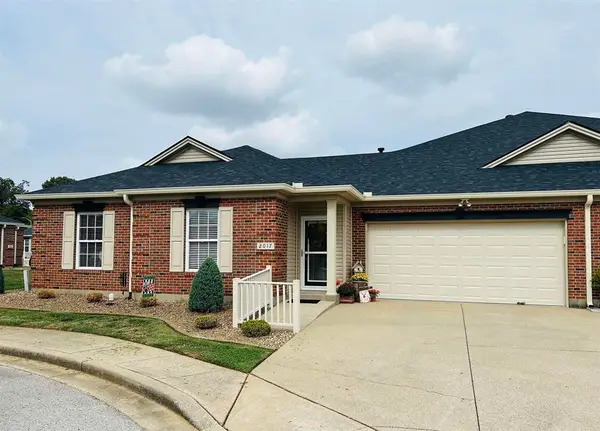 $254,900Active2 beds 2 baths1,264 sq. ft.
$254,900Active2 beds 2 baths1,264 sq. ft.2017 Viola Gardens, Owensboro, KY 42303
MLS# 93174Listed by: BHG REALTY - New
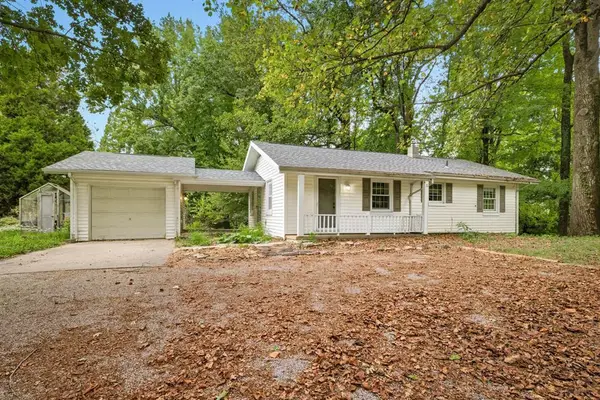 $159,900Active2 beds 1 baths936 sq. ft.
$159,900Active2 beds 1 baths936 sq. ft.5611 Jones Road, Owensboro, KY 42303
MLS# 93172Listed by: EXP REALTY - New
 $132,500Active1.03 Acres
$132,500Active1.03 Acres3195 Bridgewater Cove, Owensboro, KY 42303
MLS# 93169Listed by: L. STEVE CASTLEN, REALTORS - New
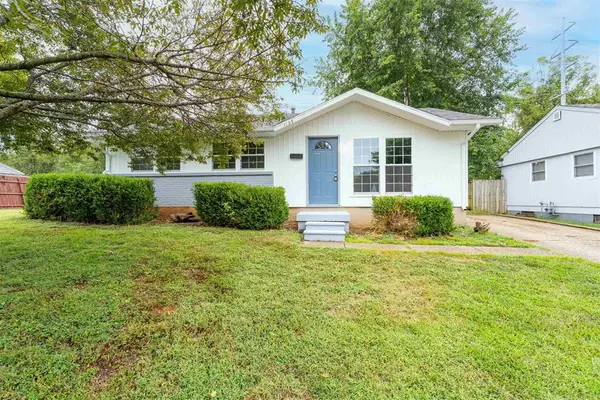 $169,500Active3 beds 1 baths925 sq. ft.
$169,500Active3 beds 1 baths925 sq. ft.1139 Gilbert Lane, Owensboro, KY 42303
MLS# 93163Listed by: TRIPLE CROWN REALTY GROUP, LLC - Open Sat, 10:30am to 12pmNew
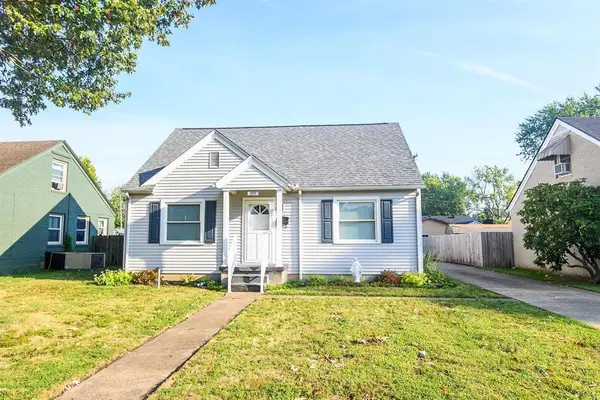 $189,900Active2 beds 2 baths1,144 sq. ft.
$189,900Active2 beds 2 baths1,144 sq. ft.1919 Westview Dr., Owensboro, KY 42301
MLS# 93162Listed by: GREATER OWENSBORO REALTY COMPA - New
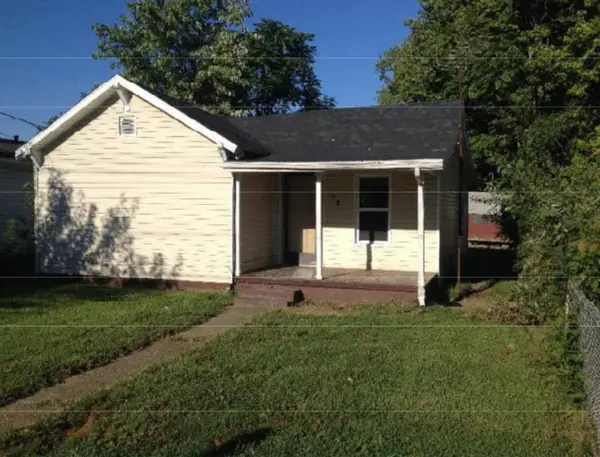 $76,000Active2 beds 1 baths786 sq. ft.
$76,000Active2 beds 1 baths786 sq. ft.704 Poindexter Street, Owensboro, KY 42301
MLS# 93156Listed by: RE/MAX PROFESSIONAL REALTY GROUP - New
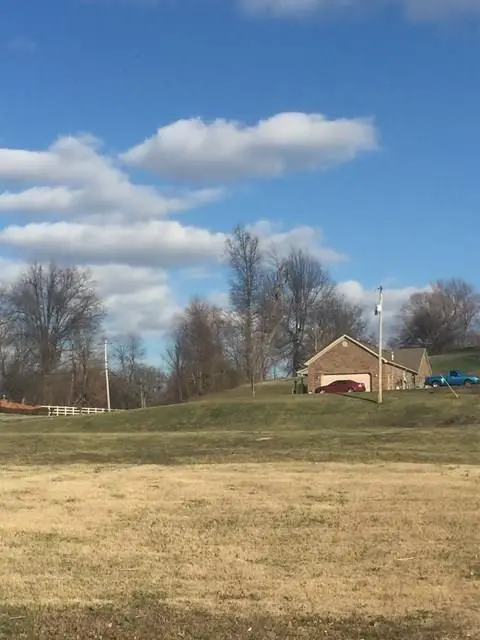 $62,500Active1.11 Acres
$62,500Active1.11 Acres5382 Hwy 60 W, Owensboro, KY 42301
MLS# 93159Listed by: L. STEVE CASTLEN, REALTORS - New
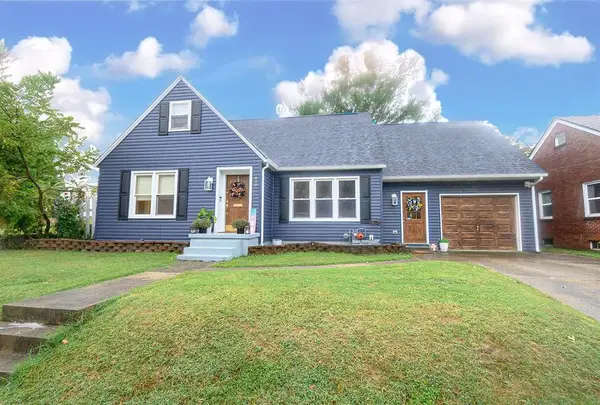 $334,900Active3 beds 3 baths3,489 sq. ft.
$334,900Active3 beds 3 baths3,489 sq. ft.418 locust ct, Owensboro, KY 42301
MLS# 93154Listed by: EXP REALTY - Open Sat, 11am to 12:30pmNew
 $239,900Active3 beds 2 baths1,830 sq. ft.
$239,900Active3 beds 2 baths1,830 sq. ft.1412 Sioux Place, Owensboro, KY 42301-5353
MLS# 93152Listed by: BHG REALTY
