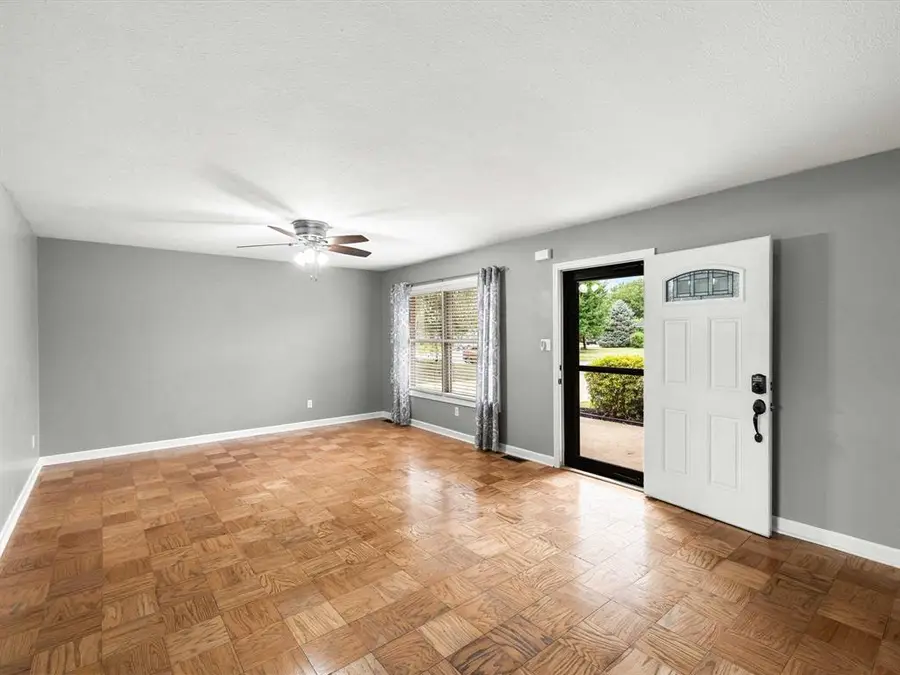2309 Chateaugay Loop, Owensboro, KY 42301
Local realty services provided by:ERA First Advantage Realty, Inc.



2309 Chateaugay Loop,Owensboro, KY 42301
$244,900
- 3 Beds
- 2 Baths
- 1,668 sq. ft.
- Single family
- Active
Upcoming open houses
- Sat, Aug 2309:00 am - 10:30 am
Listed by:the empire property group, llc.
Office:legendary brokerage
MLS#:92861
Source:KY_GORA
Price summary
- Price:$244,900
- Price per sq. ft.:$146.82
About this home
Many real estate descriptions are full of fluff, but here's a home that actually moves the needle when it comes to delivering top notch value. This home is located on a little known short loop in Thoroughbred Acres. It rarely sees traffic. The big-ticket updates are already done, so instead of inheriting problems, you’re stacking value from day one. Here’s the proof: New roof already installed — one of the most expensive “surprises” homeowners avoid here. Updated bathrooms — guest bath has new tile, vanity, plus lighting; and the master bath has been completely redone with new tile, new vanity, and a walk-in shower you’ll actually use, plus it's easier to clean than grout. Massive master suite — so big that you'll love falling asleep under the dual ceiling fans. You don’t see bedrooms this size often. Appliances included — which saves thousands right out of the gate. Including the laundry. Modern upgrades that matter — Nest thermostat with Bluetooth-linked smoke alarms for efficiency and safety. Smart settings that save money, and learns your schedule plus preferences. Parquet flooring + carpeted bedrooms — a balance of durability and comfort. Plank Tiles for strength, durability, and water resistance, with matching hundreds of square feet of tile and supplies that will stay for the buyers. Rear sitting patio for coffee, naps, or holiday parties. Attached garage gives weather protection from hail, snow, and ice. And the location matters: just 3 minutes from the reported new Publix development, inside the county school district, and Fringe district for lower taxes, and not in a flood zone —all of which means lower costs. Immediate possession is available, so you can move in as soon as you close. Feel free to stop touring homes endlessly, move here, and love where you live!
Contact an agent
Home facts
- Year built:1970
- Listing Id #:92861
- Added:1 day(s) ago
- Updated:August 21, 2025 at 04:11 AM
Rooms and interior
- Bedrooms:3
- Total bathrooms:2
- Full bathrooms:2
- Living area:1,668 sq. ft.
Heating and cooling
- Cooling:Central Electric
- Heating:Forced Air, Gas
Structure and exterior
- Roof:Dimensional
- Year built:1970
- Building area:1,668 sq. ft.
Schools
- High school:APOLLO HIGH SCHOOL
- Middle school:BURNS MIDDLE SCHOOL
- Elementary school:Tamarack Elementary School
Utilities
- Water:Public
- Sewer:Public Sewer
Finances and disclosures
- Price:$244,900
- Price per sq. ft.:$146.82
New listings near 2309 Chateaugay Loop
- New
 $274,900Active4 beds 3 baths2,240 sq. ft.
$274,900Active4 beds 3 baths2,240 sq. ft.2228 Twenty Grand Ave, Owensboro, KY 42301
MLS# 92862Listed by: EXP REALTY - New
 $349,900Active3 beds 3 baths2,176 sq. ft.
$349,900Active3 beds 3 baths2,176 sq. ft.3925 Little Bluestem Dr, Owensboro, KY 42303
MLS# 92859Listed by: TRIPLE CROWN REALTY GROUP, LLC - New
 $199,900Active3 beds 2 baths1,264 sq. ft.
$199,900Active3 beds 2 baths1,264 sq. ft.1907 Sturbridge Place, Owensboro, KY 42303
MLS# 92848Listed by: HANCOCK REAL ESTATE AND AUCTION INC - New
 $161,900Active2 beds 2 baths888 sq. ft.
$161,900Active2 beds 2 baths888 sq. ft.4410 Strickland Dr, Owensboro, KY 42301
MLS# 92849Listed by: KELLER WILLIAMS ELITE - Open Sat, 10:30am to 12pmNew
 $289,900Active3 beds 2 baths1,661 sq. ft.
$289,900Active3 beds 2 baths1,661 sq. ft.3724 Strike the Gold Ct, Owensboro, KY 42303
MLS# 92847Listed by: SUPREME DREAM REALTY, LLC - New
 $579,900Active3 beds 3 baths2,264 sq. ft.
$579,900Active3 beds 3 baths2,264 sq. ft.6096 Hwy 1389, Owensboro, KY 42303
MLS# 92846Listed by: SUPREME DREAM REALTY, LLC - New
 $169,500Active3 beds 2 baths1,272 sq. ft.
$169,500Active3 beds 2 baths1,272 sq. ft.4922 Sturbridge Place, Owensboro, KY 42303
MLS# 92844Listed by: L. STEVE CASTLEN, REALTORS  $204,900Pending3 beds 1 baths1,050 sq. ft.
$204,900Pending3 beds 1 baths1,050 sq. ft.2823 Asbury Place, Owensboro, KY 42303
MLS# 92842Listed by: RE/MAX PROFESSIONAL REALTY GROUP- Open Sat, 10am to 1pmNew
 $209,900Active3 beds 2 baths1,365 sq. ft.
$209,900Active3 beds 2 baths1,365 sq. ft.1731 Cherokee Drive, Owensboro, KY 42301
MLS# 92840Listed by: RE/MAX PROFESSIONAL REALTY GROUP
