4410 Strickland Dr, Owensboro, KY 42301
Local realty services provided by:ERA First Advantage Realty, Inc.
4410 Strickland Dr,Owensboro, KY 42301
$161,900
- 2 Beds
- 2 Baths
- 888 sq. ft.
- Single family
- Pending
Listed by:the barnes realty group
Office:keller williams elite
MLS#:92849
Source:KY_GORA
Price summary
- Price:$161,900
- Price per sq. ft.:$182.32
About this home
Charming 2-Bed, 2-Bath Home with Garage in Owensboro, KY Welcome to this delightful 2-bedroom, 2-bathroom home located in the heart of Owensboro, Kentucky. Perfect for those seeking comfort and convenience, this home features a spacious layout with all the modern amenities. Step inside to find a cozy living room that’s ideal for relaxation and entertaining. The well-equipped kitchen offers plenty of counter space and cabinetry, making it a joy to prepare meals. Adjacent to the kitchen is a dining area that’s perfect for family meals or casual get-togethers. Both bedrooms are generously sized, providing plenty of room for rest and relaxation. The master bedroom comes with its own private en-suite bath, while the second bedroom offers easy access to a full second bathroom. Enjoy the practicality of a single-car garage, offering ample storage space and convenience, especially during Kentucky’s unpredictable weather. Located just minutes away from local shopping, dining, and entertainment options, this property is an ideal choice for those wanting to experience the charm of Owensboro with easy access to everything you need. Whether you're a first-time homebuyer, downsizing, or looking for a cozy retreat, this home is sure to meet all your needs.
Contact an agent
Home facts
- Year built:1990
- Listing ID #:92849
- Added:36 day(s) ago
- Updated:August 28, 2025 at 09:16 AM
Rooms and interior
- Bedrooms:2
- Total bathrooms:2
- Full bathrooms:2
- Living area:888 sq. ft.
Heating and cooling
- Heating:Forced Air, Gas
Structure and exterior
- Roof:Composition
- Year built:1990
- Building area:888 sq. ft.
Schools
- High school:APOLLO HIGH SCHOOL
- Middle school:BURNS MIDDLE SCHOOL
- Elementary school:Burns Elementary School
Utilities
- Water:Public
- Sewer:Public Sewer
Finances and disclosures
- Price:$161,900
- Price per sq. ft.:$182.32
New listings near 4410 Strickland Dr
- New
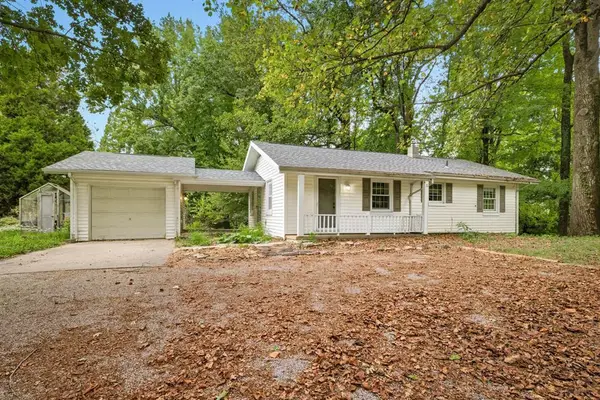 $159,900Active2 beds 1 baths936 sq. ft.
$159,900Active2 beds 1 baths936 sq. ft.5611 Jones Road, Owensboro, KY 42303
MLS# 93172Listed by: EXP REALTY - New
 $132,500Active1.03 Acres
$132,500Active1.03 Acres3195 Bridgewater Cove, Owensboro, KY 42303
MLS# 93169Listed by: L. STEVE CASTLEN, REALTORS - New
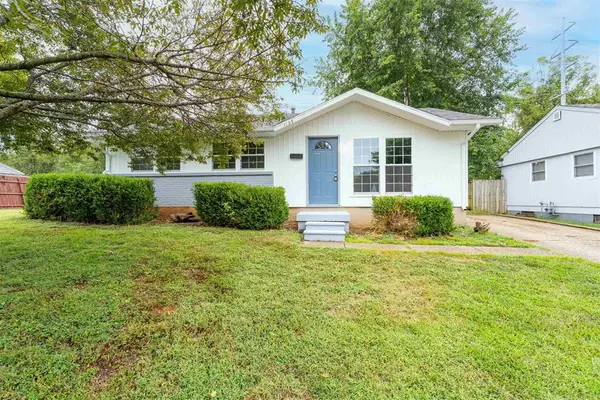 $169,500Active3 beds 1 baths925 sq. ft.
$169,500Active3 beds 1 baths925 sq. ft.1139 Gilbert Lane, Owensboro, KY 42303
MLS# 93163Listed by: TRIPLE CROWN REALTY GROUP, LLC - Open Sat, 10:30am to 12pmNew
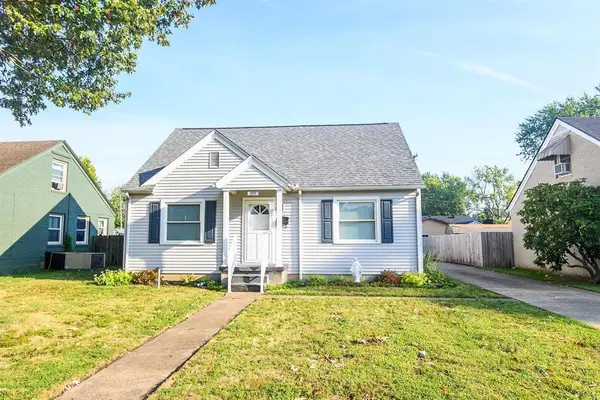 $189,900Active2 beds 2 baths1,144 sq. ft.
$189,900Active2 beds 2 baths1,144 sq. ft.1919 Westview Dr., Owensboro, KY 42301
MLS# 93162Listed by: GREATER OWENSBORO REALTY COMPA - New
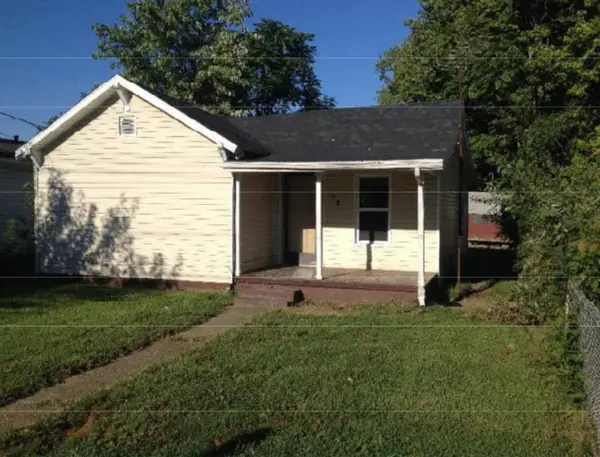 $76,000Active2 beds 1 baths786 sq. ft.
$76,000Active2 beds 1 baths786 sq. ft.704 Poindexter Street, Owensboro, KY 42301
MLS# 93156Listed by: RE/MAX PROFESSIONAL REALTY GROUP - New
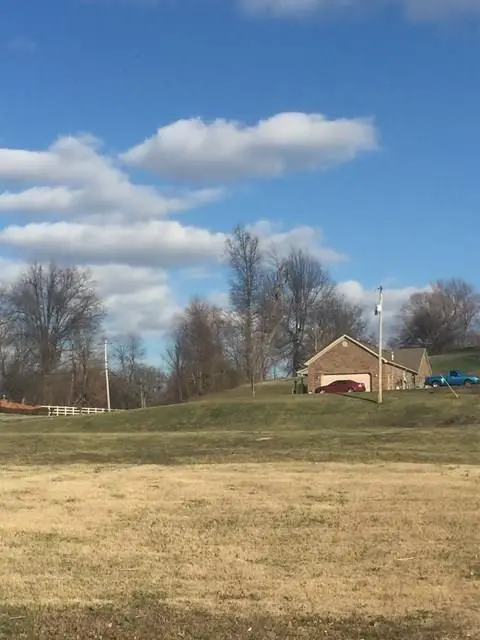 $62,500Active1.11 Acres
$62,500Active1.11 Acres5382 Hwy 60 W, Owensboro, KY 42301
MLS# 93159Listed by: L. STEVE CASTLEN, REALTORS - New
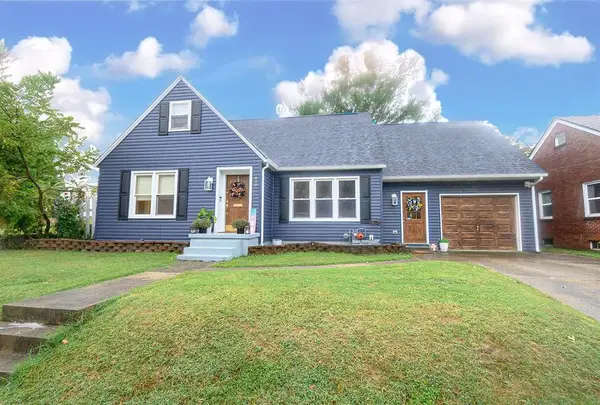 $334,900Active3 beds 3 baths3,489 sq. ft.
$334,900Active3 beds 3 baths3,489 sq. ft.418 locust ct, Owensboro, KY 42301
MLS# 93154Listed by: EXP REALTY - Open Sat, 11am to 12:30pmNew
 $239,900Active3 beds 2 baths1,830 sq. ft.
$239,900Active3 beds 2 baths1,830 sq. ft.1412 Sioux Place, Owensboro, KY 42301-5353
MLS# 93152Listed by: BHG REALTY - New
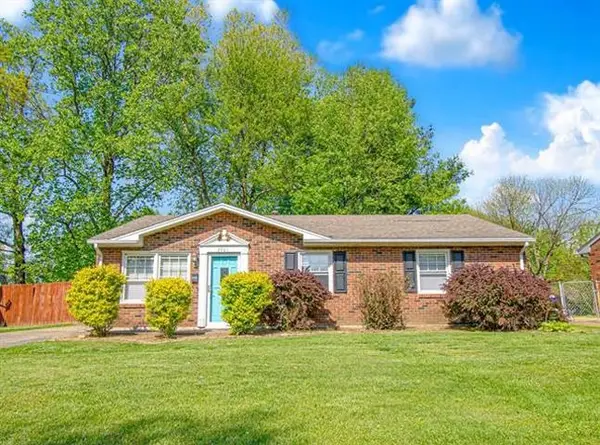 $199,900Active3 beds 1 baths1,427 sq. ft.
$199,900Active3 beds 1 baths1,427 sq. ft.2701 Redford Drive, Owensboro, KY 42303
MLS# 93151Listed by: GREATER OWENSBORO REALTY COMPA - New
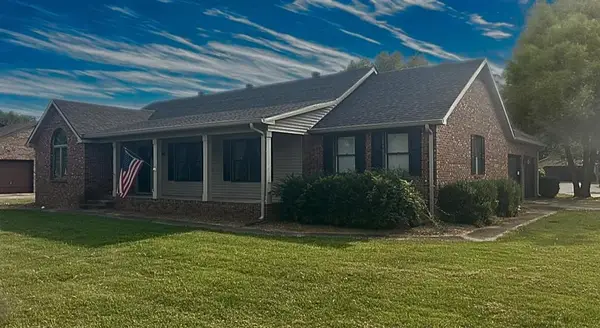 $379,000Active3 beds 2 baths1,890 sq. ft.
$379,000Active3 beds 2 baths1,890 sq. ft.2200 Eastland Dr, Owensboro, KY 42303
MLS# 93149Listed by: RE/MAX PROFESSIONAL REALTY GROUP
