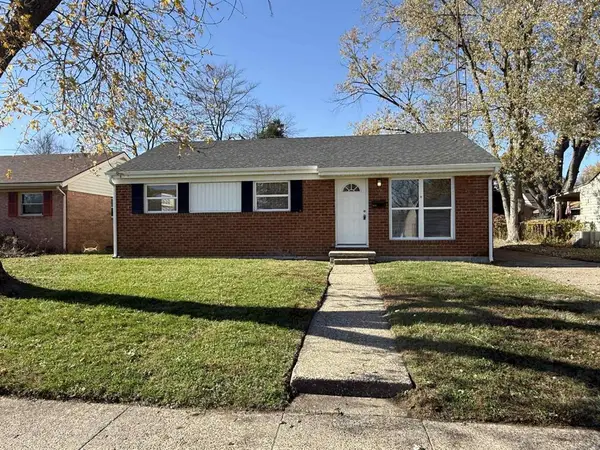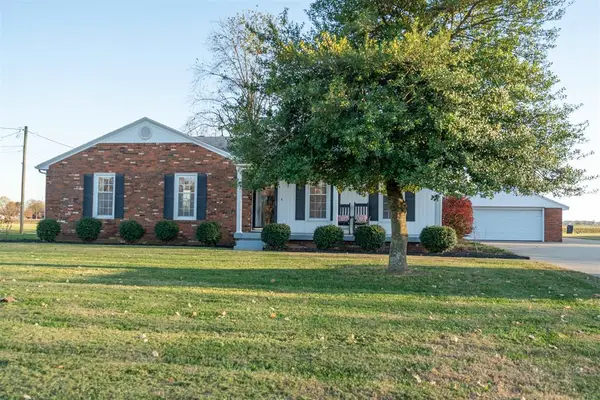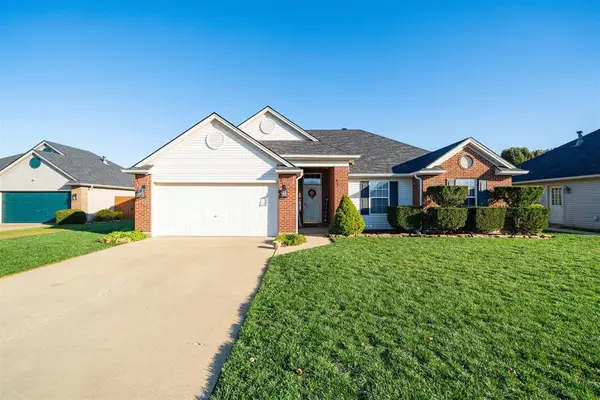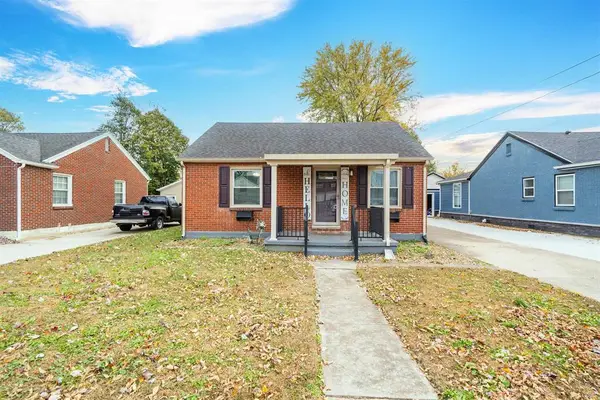2336 Middleground Drive, Owensboro, KY 42301
Local realty services provided by:ERA First Advantage Realty, Inc.
2336 Middleground Drive,Owensboro, KY 42301
$269,900
- 4 Beds
- 2 Baths
- 1,749 sq. ft.
- Single family
- Active
Listed by: betsy garant
Office: rose realty
MLS#:93186
Source:KY_GORA
Price summary
- Price:$269,900
- Price per sq. ft.:$77.16
About this home
Check out this new listing! Perfect for your family! Home is equipped with 4 bedrooms, 2 full bathrooms, Living room, Kitchen, Laundry room, and 2 car detached garage and plenty of storage space! Updates galore include: HVAC replaced in 2022, Tankless water heater replaced in 2022, New paint throughout 2022, Replaced floors 2022, Primary bedroom with walk in closet and on suite, New Cabinets 2022, Appliances updated 2022, New back door 2022, updated closet doors 2022, All new doors inside 2022, Replaced windows on right side bedrooms 2025 due to hail storm, New Garage door 2023, Added can lights 2022, Plumbing updated 2022, Pergola outside added 2025, New privacy fence 2022, Added Landscape pavers 2023, New Roof 2025, Electric updated 2025 on house, Separate Electric in Garage added 2022. Master Bedroom Getting updated paint. Come view your new home today!
Contact an agent
Home facts
- Year built:1970
- Listing ID #:93186
- Added:49 day(s) ago
- Updated:November 14, 2025 at 09:10 PM
Rooms and interior
- Bedrooms:4
- Total bathrooms:2
- Full bathrooms:2
- Living area:1,749 sq. ft.
Heating and cooling
- Heating:Forced Air, Gas
Structure and exterior
- Roof:Dimensional
- Year built:1970
- Building area:1,749 sq. ft.
Schools
- High school:APOLLO HIGH SCHOOL
- Middle school:BURNS MIDDLE SCHOOL
- Elementary school:Burns Elementary School
Utilities
- Water:Public
- Sewer:Public Sewer
Finances and disclosures
- Price:$269,900
- Price per sq. ft.:$77.16
New listings near 2336 Middleground Drive
- Open Sat, 11am to 12:30pmNew
 $264,900Active3 beds 2 baths2,025 sq. ft.
$264,900Active3 beds 2 baths2,025 sq. ft.2211 Iron Leige Court, Owensboro, KY 42301
MLS# 93544Listed by: TRIPLE CROWN REALTY GROUP, LLC - New
 $179,900Active2 beds 1 baths788 sq. ft.
$179,900Active2 beds 1 baths788 sq. ft.2545 Lake Pointe, Owensboro, KY 42301
MLS# 93541Listed by: TRIPLE CROWN REALTY GROUP, LLC - New
 $165,000Active3 beds 1 baths975 sq. ft.
$165,000Active3 beds 1 baths975 sq. ft.3832 Jefferson St, Owensboro, KY 42303-7209
MLS# 93538Listed by: ROSE REALTY - New
 $299,900Active3 beds 2 baths2,852 sq. ft.
$299,900Active3 beds 2 baths2,852 sq. ft.6884 HWY 56, Owensboro, KY 42301
MLS# 93536Listed by: BHG REALTY - New
 $259,900Active3 beds 2 baths1,352 sq. ft.
$259,900Active3 beds 2 baths1,352 sq. ft.421 Newbury Ct, Owensboro, KY 42301
MLS# 93535Listed by: BHG REALTY - Open Sat, 1 to 2pmNew
 $459,500Active4 beds 3 baths3,234 sq. ft.
$459,500Active4 beds 3 baths3,234 sq. ft.604 Ford Ave, Owensboro, KY 42301
MLS# 93532Listed by: TRIPLE CROWN REALTY GROUP, LLC - New
 $124,900Active3 beds 2 baths
$124,900Active3 beds 2 baths721 Bolivar St, Owensboro, KY 42301
MLS# 93529Listed by: KELLER WILLIAMS ELITE - New
 $49,900Active3 beds 1 baths1,106 sq. ft.
$49,900Active3 beds 1 baths1,106 sq. ft.625 Poplar St, Owensboro, KY 42301
MLS# 93527Listed by: BHG REALTY - New
 $159,900Active2 beds 1 baths900 sq. ft.
$159,900Active2 beds 1 baths900 sq. ft.916 E 21st St, Owensboro, KY 42303
MLS# 93528Listed by: BHG REALTY - New
 $189,900Active3 beds 1 baths1,044 sq. ft.
$189,900Active3 beds 1 baths1,044 sq. ft.3826 Buckland Square, Owensboro, KY 42301
MLS# 93522Listed by: CENTURY 21 PRESTIGE
