2411 Watson Circle, Owensboro, KY 42301
Local realty services provided by:ERA First Advantage Realty, Inc.
2411 Watson Circle,Owensboro, KY 42301
$304,800
- 2 Beds
- 2 Baths
- 1,513 sq. ft.
- Single family
- Active
Upcoming open houses
- Sat, Sep 2712:00 pm - 01:00 pm
Listed by:jason bellamy
Office:bhg realty
MLS#:92994
Source:KY_GORA
Price summary
- Price:$304,800
- Price per sq. ft.:$201.45
- Monthly HOA dues:$92
About this home
This thoughtfully designed home offers an airy layout ideal for everyday living or entertaining. Just off the entry, a versatile flex room provides the perfect spot for a home office or reading nook. The large family and dining area flows seamlessly into a well-appointed kitchen with an oversized island, granite countertops, a stylish tile backsplash, and stainless steel appliances—including a gas range. You will love the covered patio with an extended concrete pad, offering extra room to relax. Durable RevWood Select Granbury Oak flooring runs throughout the living spaces and bedrooms, with ceramic tile in wet areas for added style and function. The primary suite includes a generous walk-in closet and a private bath with a double bowl vanity and a ceramic tile shower. Additional perks include attic storage in the garage, Jagoe TechSmart features for modern living, and EnergySmart construction for long-term savings. Plus, residents of this exclusive community enjoy access to a private clubhouse—perfect for hosting events annd socializing with neighbors. Some photos include virtual staging. Sod and landscaping are scheduled soon. FOR A LIMITED TIME: Check out this *Move-In Ready Home special...3.75% interest rate for the first year, then for the remainder of the 30 Year term the fixed rate will be 4.75% (5.496% APR) on FHA, VA, or USDA mortgages. *Jagoe Homes will pay up to $2,500.00 towards closing costs.*Conventional Fixed Rate special also available through builder preferred lender! *Other restrictions apply, see website for more details. https://jagoehomes.com/affordable-new-homes/ *Under 72 hr. First Right of Refusal as of 9/11.
Contact an agent
Home facts
- Year built:2025
- Listing ID #:92994
- Added:139 day(s) ago
- Updated:September 12, 2025 at 02:13 PM
Rooms and interior
- Bedrooms:2
- Total bathrooms:2
- Full bathrooms:2
- Living area:1,513 sq. ft.
Heating and cooling
- Cooling:Central Electric
- Heating:Forced Air, Gas
Structure and exterior
- Roof:Dimensional
- Year built:2025
- Building area:1,513 sq. ft.
Schools
- High school:APOLLO HIGH SCHOOL
- Middle school:BURNS MIDDLE SCHOOL
- Elementary school:Tamarack Elementary School
Utilities
- Water:Public
- Sewer:Public Sewer
Finances and disclosures
- Price:$304,800
- Price per sq. ft.:$201.45
New listings near 2411 Watson Circle
- New
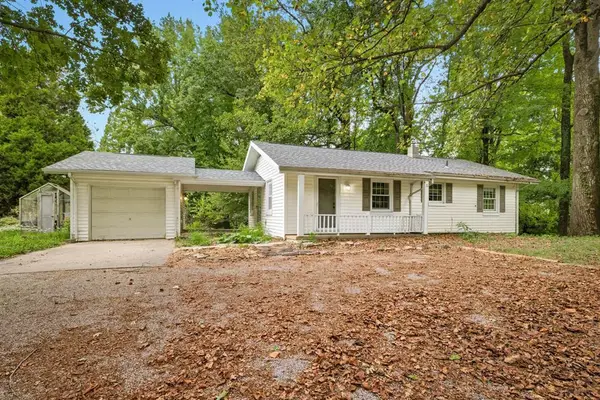 $159,900Active2 beds 1 baths936 sq. ft.
$159,900Active2 beds 1 baths936 sq. ft.5611 Jones Road, Owensboro, KY 42303
MLS# 93172Listed by: EXP REALTY - New
 $132,500Active1.03 Acres
$132,500Active1.03 Acres3195 Bridgewater Cove, Owensboro, KY 42303
MLS# 93169Listed by: L. STEVE CASTLEN, REALTORS - New
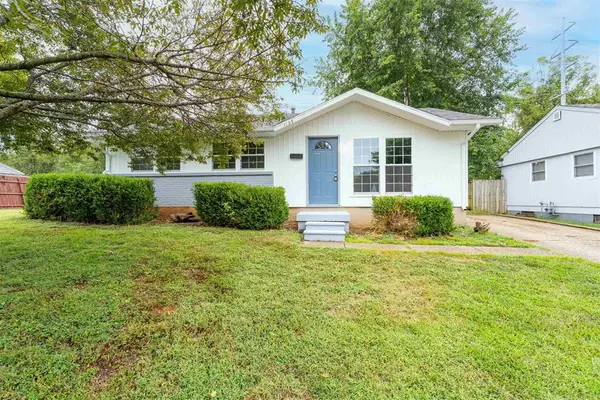 $169,500Active3 beds 1 baths925 sq. ft.
$169,500Active3 beds 1 baths925 sq. ft.1139 Gilbert Lane, Owensboro, KY 42303
MLS# 93163Listed by: TRIPLE CROWN REALTY GROUP, LLC - Open Sat, 10:30am to 12pmNew
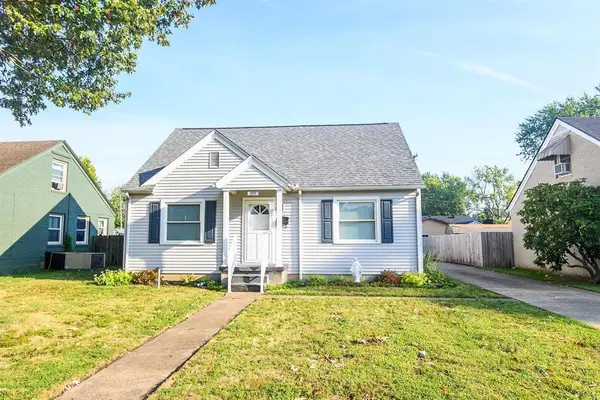 $189,900Active2 beds 2 baths1,144 sq. ft.
$189,900Active2 beds 2 baths1,144 sq. ft.1919 Westview Dr., Owensboro, KY 42301
MLS# 93162Listed by: GREATER OWENSBORO REALTY COMPA - New
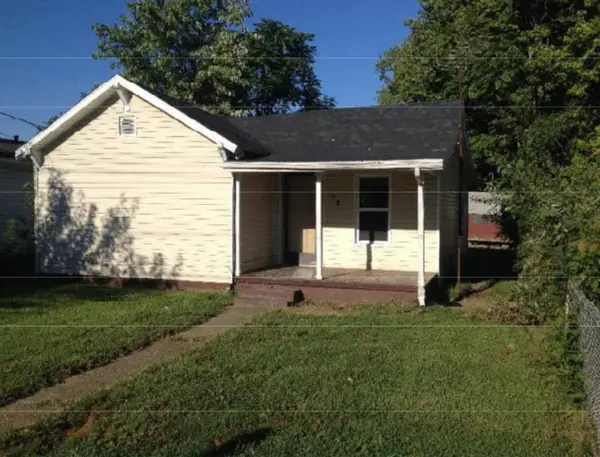 $76,000Active2 beds 1 baths786 sq. ft.
$76,000Active2 beds 1 baths786 sq. ft.704 Poindexter Street, Owensboro, KY 42301
MLS# 93156Listed by: RE/MAX PROFESSIONAL REALTY GROUP - New
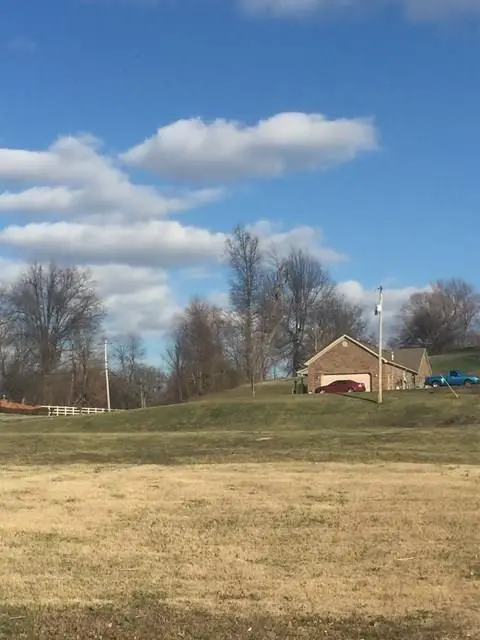 $62,500Active1.11 Acres
$62,500Active1.11 Acres5382 Hwy 60 W, Owensboro, KY 42301
MLS# 93159Listed by: L. STEVE CASTLEN, REALTORS - New
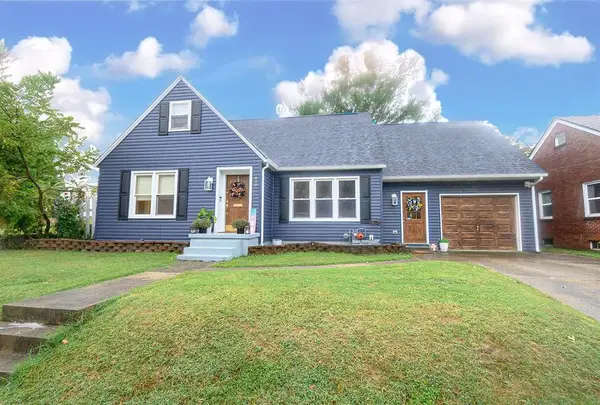 $334,900Active3 beds 3 baths3,489 sq. ft.
$334,900Active3 beds 3 baths3,489 sq. ft.418 locust ct, Owensboro, KY 42301
MLS# 93154Listed by: EXP REALTY - Open Sat, 11am to 12:30pmNew
 $239,900Active3 beds 2 baths1,830 sq. ft.
$239,900Active3 beds 2 baths1,830 sq. ft.1412 Sioux Place, Owensboro, KY 42301-5353
MLS# 93152Listed by: BHG REALTY - New
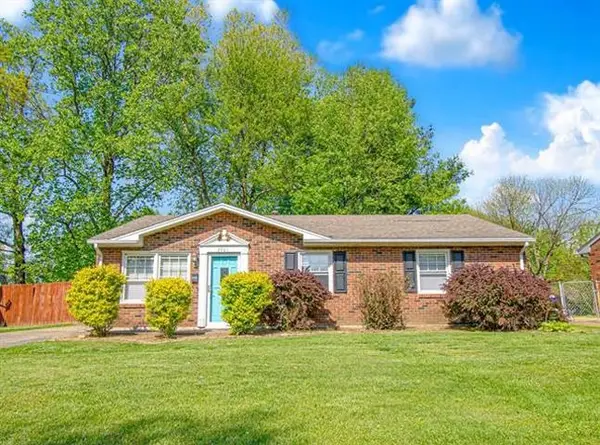 $199,900Active3 beds 1 baths1,427 sq. ft.
$199,900Active3 beds 1 baths1,427 sq. ft.2701 Redford Drive, Owensboro, KY 42303
MLS# 93151Listed by: GREATER OWENSBORO REALTY COMPA - New
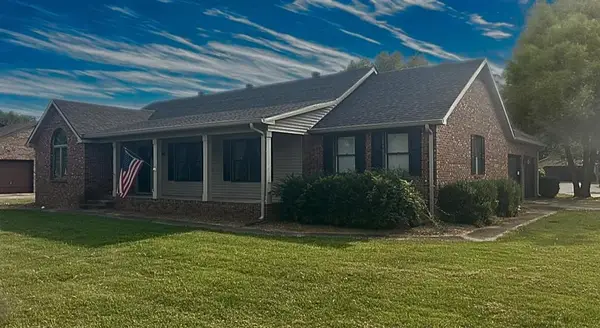 $379,000Active3 beds 2 baths1,890 sq. ft.
$379,000Active3 beds 2 baths1,890 sq. ft.2200 Eastland Dr, Owensboro, KY 42303
MLS# 93149Listed by: RE/MAX PROFESSIONAL REALTY GROUP
