2417 Triple Crown Way, Owensboro, KY 42301
Local realty services provided by:ERA First Advantage Realty, Inc.
2417 Triple Crown Way,Owensboro, KY 42301
$249,900
- 3 Beds
- 2 Baths
- 1,563 sq. ft.
- Single family
- Active
Listed by:karen gross
Office:re/max professional realty group
MLS#:92814
Source:KY_GORA
Price summary
- Price:$249,900
- Price per sq. ft.:$159.88
- Monthly HOA dues:$10.42
About this home
New Price! Discover comfort and convenience in this 1,563 sq ft Owensboro home, offering a low-maintenance exterior and thoughtful upgrades. Step inside to find laminate flooring flowing through the main living spaces and upstairs room. The kitchen offers updated appliances with stainless steel oven, dishwasher, microwave, and refrigerator. Two main-floor bedrooms include a primary suite featuring dual closets and a private bath with a walk-in shower. Upstairs is another bedroom with an additional nook ideal for extended storage. Enjoy the outdoors from the screened-in porch, and appreciate practical features like the laundry room, two-car garage with alley access, whole-house generator, new roof, and newer HVAC units. This property blends style, functionality, and low-maintenance living, creating a welcoming space ready to meet your lifestyle needs.
Contact an agent
Home facts
- Year built:2007
- Listing ID #:92814
- Added:41 day(s) ago
- Updated:September 23, 2025 at 12:07 AM
Rooms and interior
- Bedrooms:3
- Total bathrooms:2
- Full bathrooms:2
- Living area:1,563 sq. ft.
Heating and cooling
- Heating:Forced Air, Gas
Structure and exterior
- Roof:Dimensional
- Year built:2007
- Building area:1,563 sq. ft.
Schools
- High school:APOLLO HIGH SCHOOL
- Middle school:BURNS MIDDLE SCHOOL
- Elementary school:Tamarack Elementary School
Utilities
- Water:Public
- Sewer:Public Sewer
Finances and disclosures
- Price:$249,900
- Price per sq. ft.:$159.88
New listings near 2417 Triple Crown Way
- New
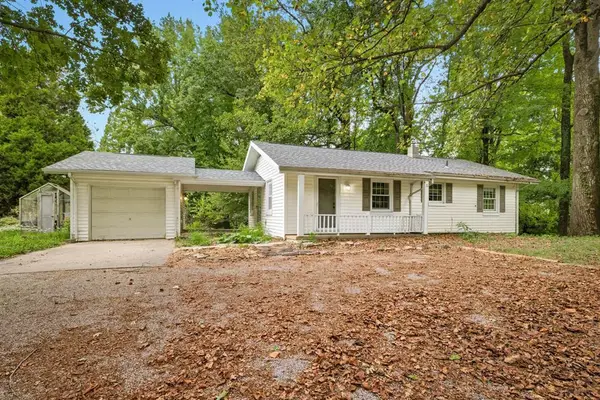 $159,900Active2 beds 1 baths936 sq. ft.
$159,900Active2 beds 1 baths936 sq. ft.5611 Jones Road, Owensboro, KY 42303
MLS# 93172Listed by: EXP REALTY - New
 $132,500Active1.03 Acres
$132,500Active1.03 Acres3195 Bridgewater Cove, Owensboro, KY 42303
MLS# 93169Listed by: L. STEVE CASTLEN, REALTORS - New
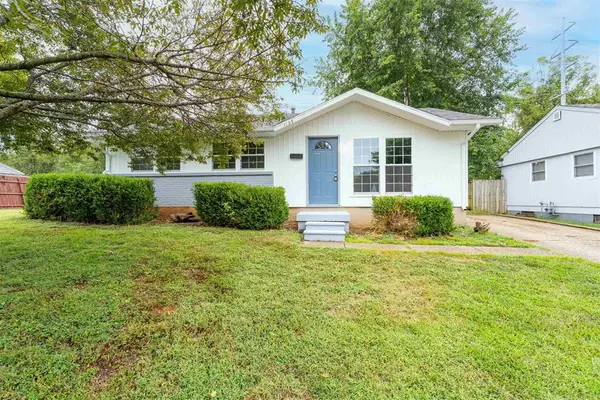 $169,500Active3 beds 1 baths925 sq. ft.
$169,500Active3 beds 1 baths925 sq. ft.1139 Gilbert Lane, Owensboro, KY 42303
MLS# 93163Listed by: TRIPLE CROWN REALTY GROUP, LLC - Open Sat, 10:30am to 12pmNew
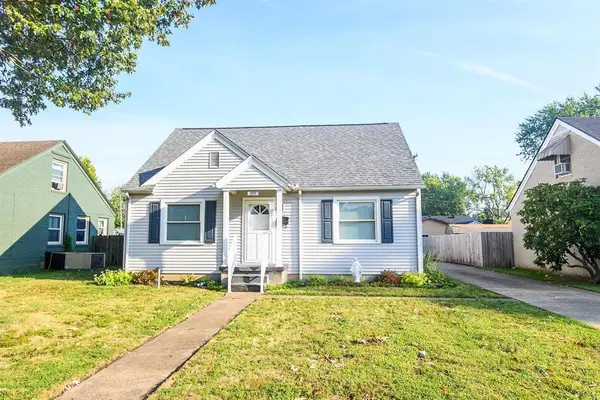 $189,900Active2 beds 2 baths1,144 sq. ft.
$189,900Active2 beds 2 baths1,144 sq. ft.1919 Westview Dr., Owensboro, KY 42301
MLS# 93162Listed by: GREATER OWENSBORO REALTY COMPA - New
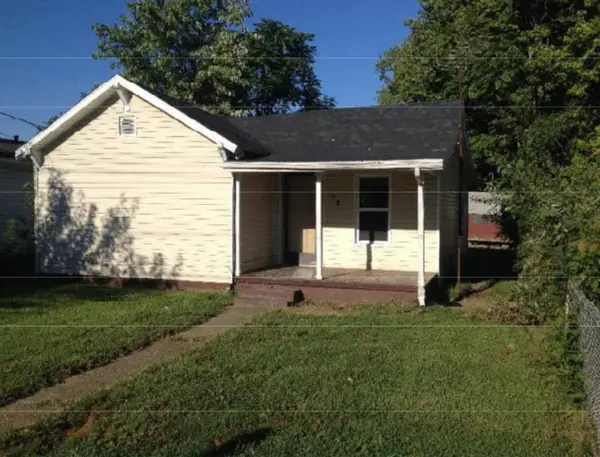 $76,000Active2 beds 1 baths786 sq. ft.
$76,000Active2 beds 1 baths786 sq. ft.704 Poindexter Street, Owensboro, KY 42301
MLS# 93156Listed by: RE/MAX PROFESSIONAL REALTY GROUP - New
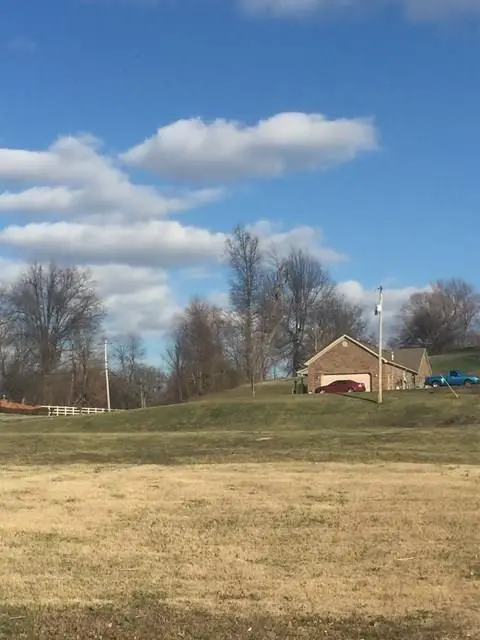 $62,500Active1.11 Acres
$62,500Active1.11 Acres5382 Hwy 60 W, Owensboro, KY 42301
MLS# 93159Listed by: L. STEVE CASTLEN, REALTORS - New
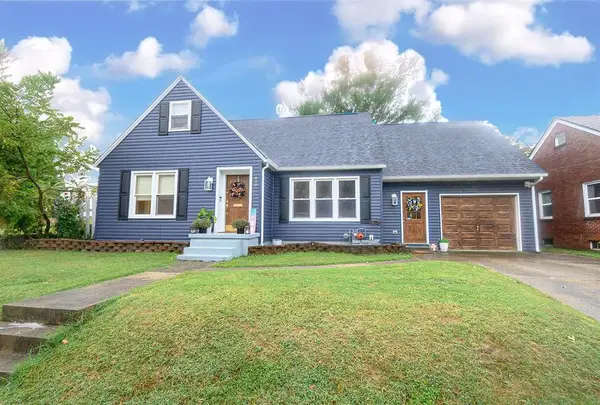 $334,900Active3 beds 3 baths3,489 sq. ft.
$334,900Active3 beds 3 baths3,489 sq. ft.418 locust ct, Owensboro, KY 42301
MLS# 93154Listed by: EXP REALTY - Open Sat, 11am to 12:30pmNew
 $239,900Active3 beds 2 baths1,830 sq. ft.
$239,900Active3 beds 2 baths1,830 sq. ft.1412 Sioux Place, Owensboro, KY 42301-5353
MLS# 93152Listed by: BHG REALTY - New
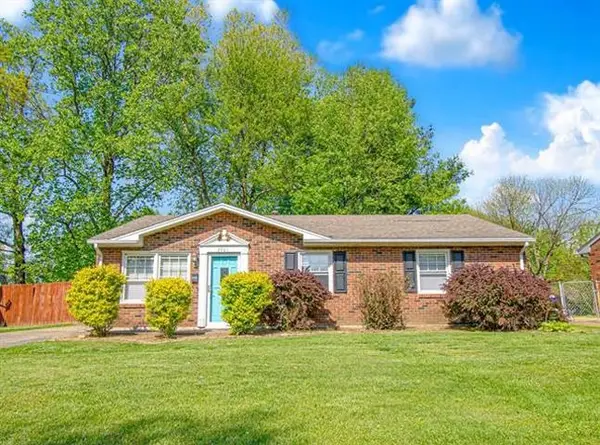 $199,900Active3 beds 1 baths1,427 sq. ft.
$199,900Active3 beds 1 baths1,427 sq. ft.2701 Redford Drive, Owensboro, KY 42303
MLS# 93151Listed by: GREATER OWENSBORO REALTY COMPA - New
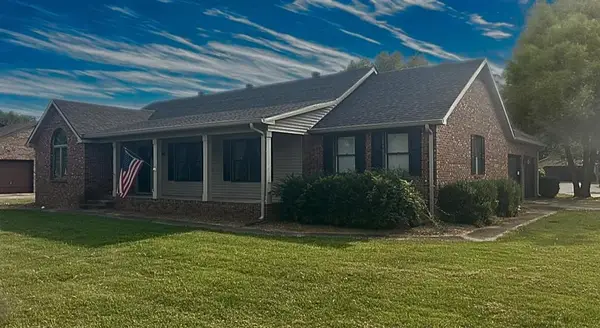 $379,000Active3 beds 2 baths1,890 sq. ft.
$379,000Active3 beds 2 baths1,890 sq. ft.2200 Eastland Dr, Owensboro, KY 42303
MLS# 93149Listed by: RE/MAX PROFESSIONAL REALTY GROUP
