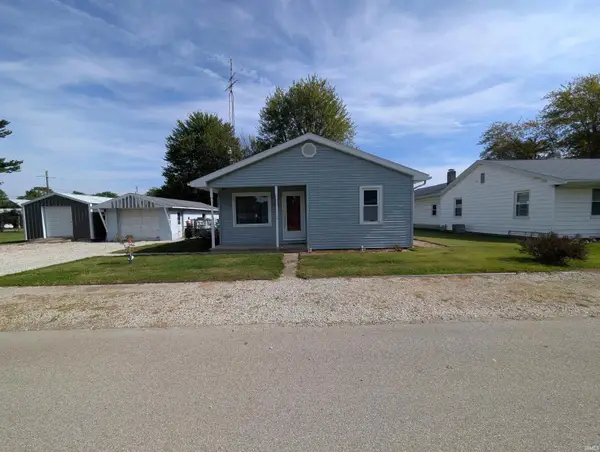2445 Georgia Lane, Owensboro, KY 42303
Local realty services provided by:ERA First Advantage Realty, Inc.
2445 Georgia Lane,Owensboro, KY 42303
$275,000
- 3 Beds
- 1 Baths
- 2,005 sq. ft.
- Single family
- Pending
Listed by:the congleton group
Office:exp realty, llc.
MLS#:92724
Source:KY_GORA
Price summary
- Price:$275,000
- Price per sq. ft.:$137.16
About this home
Charming Brick Ranch with Gorgeous Upgrades & Outdoor Living Welcome to 2445 Georgia Lane — a beautifully maintained 3-bedroom brick ranch nestled on over half an acre in one of Owensboro’s most inviting neighborhoods. Step inside to find a fully renovated kitchen that’s sure to impress — featuring rich cherry cabinetry, granite countertops, a center island with cooktop, and stainless steel appliances. The open flow and warm finishes create an ideal space for hosting gatherings. The den, great room and flex room(currently used for crafts) offer lots of options for your needs, favorite hobbies or an in home office. The home offers approximately 2000 finished square feet of well-appointed living space, with cozy bedrooms, updated lighting, and neutral tones throughout. The primary bedroom is serene and stylish, with plush carpeting and natural light pouring through the windows. Outside, enjoy multiple outdoor living areas including a private patio and a backyard oasis perfect for relaxing or entertaining. A gorgeous heart-shaped brick garden adds a special touch to the expansive lawn. This home includes a Generac electric generator for your peace of mind.
Contact an agent
Home facts
- Year built:1967
- Listing ID #:92724
- Added:58 day(s) ago
- Updated:October 02, 2025 at 09:11 AM
Rooms and interior
- Bedrooms:3
- Total bathrooms:1
- Full bathrooms:1
- Living area:2,005 sq. ft.
Heating and cooling
- Cooling:Central Electric
- Heating:Forced Air, Gas
Structure and exterior
- Roof:Composition
- Year built:1967
- Building area:2,005 sq. ft.
Schools
- High school:DAVIESS COUNTY HIGH SCHOOL
- Middle school:DAVIESS COUNTY MIDDLE SCHOOL
- Elementary school:Country Heights Elementary Schoo
Utilities
- Water:Public
- Sewer:Public Sewer
Finances and disclosures
- Price:$275,000
- Price per sq. ft.:$137.16
New listings near 2445 Georgia Lane
- New
 $149,900Active3 beds 2 baths1,612 sq. ft.
$149,900Active3 beds 2 baths1,612 sq. ft.605 S Breckenridge Street, Monroe City, IN 47557
MLS# 202539775Listed by: KLEIN RLTY&AUCTION, INC. - New
 $189,900Active2 beds 2 baths1,149 sq. ft.
$189,900Active2 beds 2 baths1,149 sq. ft.3021 Sterling Ct, Owensboro, KY 42303
MLS# 93215Listed by: EXP REALTY, LLC - Open Sat, 10 to 11amNew
 $381,800Active4 beds 3 baths2,147 sq. ft.
$381,800Active4 beds 3 baths2,147 sq. ft.6161 Jessica Ln, Owensboro, KY 42303
MLS# 93212Listed by: GREATER OWENSBORO REALTY COMPA - New
 $319,900Active4 beds 2 baths2,014 sq. ft.
$319,900Active4 beds 2 baths2,014 sq. ft.1635 Forrest Ln, Owensboro, KY 42301
MLS# 93211Listed by: RE/MAX PROFESSIONAL REALTY GROUP - New
 $199,900Active4 beds 2 baths1,498 sq. ft.
$199,900Active4 beds 2 baths1,498 sq. ft.1714 Leitchfield Road, Owensboro, KY 42301
MLS# 93208Listed by: KELLER WILLIAMS ELITE - New
 $289,900Active3 beds 2 baths1,672 sq. ft.
$289,900Active3 beds 2 baths1,672 sq. ft.3462 Man O War Loop N, Owensboro, KY 42303
MLS# 93202Listed by: BHG REALTY - Open Sat, 10:30am to 12pmNew
 $265,000Active4 beds 2 baths1,782 sq. ft.
$265,000Active4 beds 2 baths1,782 sq. ft.1708 Maple Ave, Owensboro, KY 42301
MLS# 93203Listed by: EPIC REALTY  $489,000Pending4 beds 3 baths2,951 sq. ft.
$489,000Pending4 beds 3 baths2,951 sq. ft.3305 Spring Ridge Pkwy, Owensboro, KY 42303
MLS# 93201Listed by: TRIPLE CROWN REALTY GROUP, LLC- New
 $219,900Active3 beds 2 baths1,300 sq. ft.
$219,900Active3 beds 2 baths1,300 sq. ft.1605 W Fifth Street, Owensboro, KY 42301
MLS# 93199Listed by: RISNER & ASSOCIATES REALTY, INC.  $499,500Pending4 beds 3 baths2,700 sq. ft.
$499,500Pending4 beds 3 baths2,700 sq. ft.1927 Eaton Ave, Owensboro, KY 42301
MLS# 93197Listed by: BHG REALTY
