2543 Watson Circle, Owensboro, KY 42301
Local realty services provided by:ERA First Advantage Realty, Inc.
2543 Watson Circle,Owensboro, KY 42301
$279,800
- 2 Beds
- 2 Baths
- 1,218 sq. ft.
- Single family
- Active
Listed by:tyler shookman
Office:l. steve castlen, realtors
MLS#:91974
Source:KY_GORA
Price summary
- Price:$279,800
- Price per sq. ft.:$229.72
- Monthly HOA dues:$25.83
About this home
Ask about the unbeatable 3.75% rate incentive! Welcome home to one of Owensboro's hottest neighborhoods, Bluegrass Commons! Included in the unique Park Series Garden Home Collection, this Smothers Plan offers convenient, modern living. The charming front porch invites you into the foyer, complete with tray ceilings. You'll be greeted with plenty of open living space and natural light. The kitchen features an abundance of cabinet space, a large island, granite countertops, tile backsplash, stainless steel appliances, and a spacious dining area. The private owner's suite, located in the back of the home, boasts a huge walk-in closet and ensuite bath with a linen closet. A second bedroom, full bath, linen closet, and laundry room round out this floor plan. This Energy Smart home also comes equipped with Jagoe TechSmart features! The new homeowners will love the community amenities and exclusive clubhouse access!
Contact an agent
Home facts
- Year built:2025
- Listing ID #:91974
- Added:160 day(s) ago
- Updated:August 28, 2025 at 02:09 PM
Rooms and interior
- Bedrooms:2
- Total bathrooms:2
- Full bathrooms:2
- Living area:1,218 sq. ft.
Heating and cooling
- Cooling:Central Electric
- Heating:Forced Air, Gas
Structure and exterior
- Roof:Dimensional
- Year built:2025
- Building area:1,218 sq. ft.
Schools
- High school:APOLLO HIGH SCHOOL
- Middle school:BURNS MIDDLE SCHOOL
- Elementary school:Tamarack Elementary School
Utilities
- Water:Public
- Sewer:Public Sewer
Finances and disclosures
- Price:$279,800
- Price per sq. ft.:$229.72
New listings near 2543 Watson Circle
- New
 $132,500Active1.03 Acres
$132,500Active1.03 Acres3195 Bridgewater Cove, Owensboro, KY 42303
MLS# 93169Listed by: L. STEVE CASTLEN, REALTORS - New
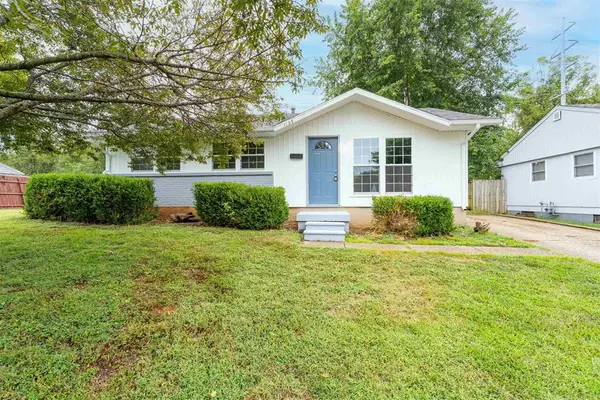 $169,500Active3 beds 1 baths925 sq. ft.
$169,500Active3 beds 1 baths925 sq. ft.1139 Gilbert Lane, Owensboro, KY 42303
MLS# 93163Listed by: TRIPLE CROWN REALTY GROUP, LLC - Open Sat, 10:30am to 12pmNew
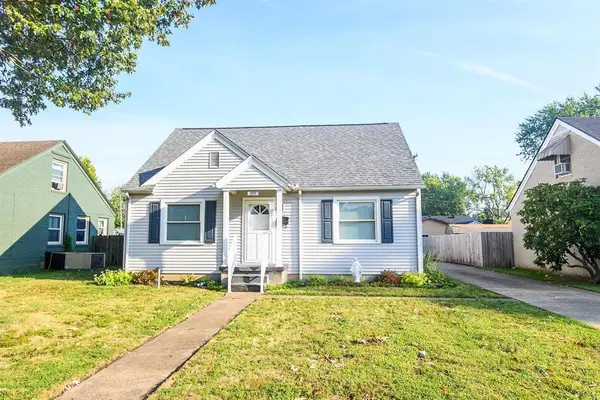 $189,900Active2 beds 2 baths1,144 sq. ft.
$189,900Active2 beds 2 baths1,144 sq. ft.1919 Westview Dr., Owensboro, KY 42301
MLS# 93162Listed by: GREATER OWENSBORO REALTY COMPA - New
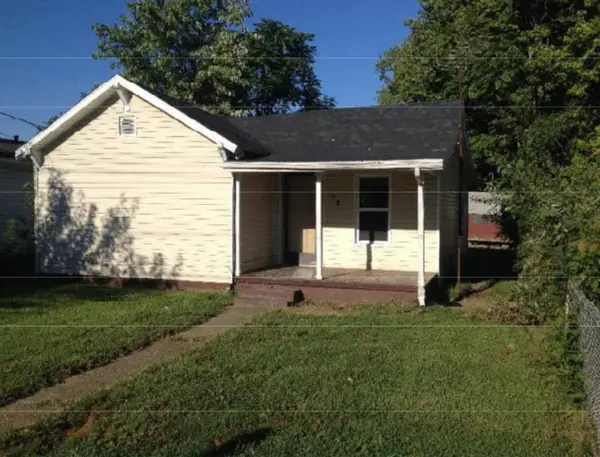 $76,000Active2 beds 1 baths786 sq. ft.
$76,000Active2 beds 1 baths786 sq. ft.704 Poindexter Street, Owensboro, KY 42301
MLS# 93156Listed by: RE/MAX PROFESSIONAL REALTY GROUP - New
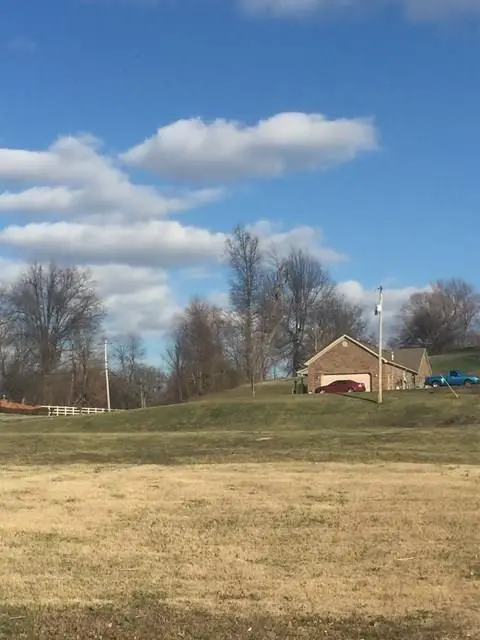 $62,500Active1.11 Acres
$62,500Active1.11 Acres5382 Hwy 60 W, Owensboro, KY 42301
MLS# 93159Listed by: L. STEVE CASTLEN, REALTORS - New
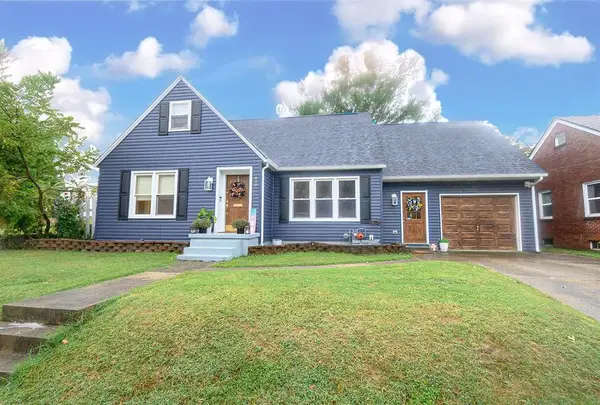 $334,900Active3 beds 3 baths3,489 sq. ft.
$334,900Active3 beds 3 baths3,489 sq. ft.418 locust ct, Owensboro, KY 42301
MLS# 93154Listed by: EXP REALTY - Open Sat, 11am to 12:30pmNew
 $239,900Active3 beds 2 baths1,830 sq. ft.
$239,900Active3 beds 2 baths1,830 sq. ft.1412 Sioux Place, Owensboro, KY 42301-5353
MLS# 93152Listed by: BHG REALTY - New
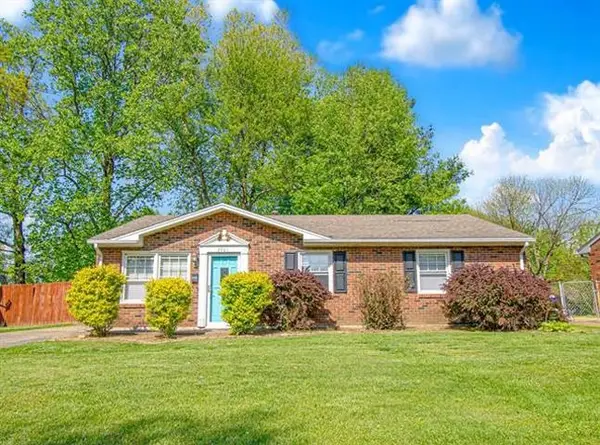 $199,900Active3 beds 1 baths1,427 sq. ft.
$199,900Active3 beds 1 baths1,427 sq. ft.2701 Redford Drive, Owensboro, KY 42303
MLS# 93151Listed by: GREATER OWENSBORO REALTY COMPA - New
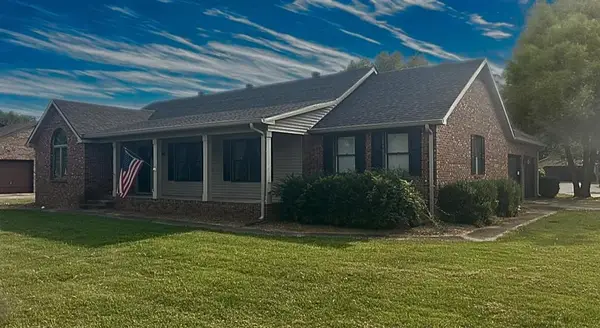 $379,000Active3 beds 2 baths1,890 sq. ft.
$379,000Active3 beds 2 baths1,890 sq. ft.2200 Eastland Dr, Owensboro, KY 42303
MLS# 93149Listed by: RE/MAX PROFESSIONAL REALTY GROUP - New
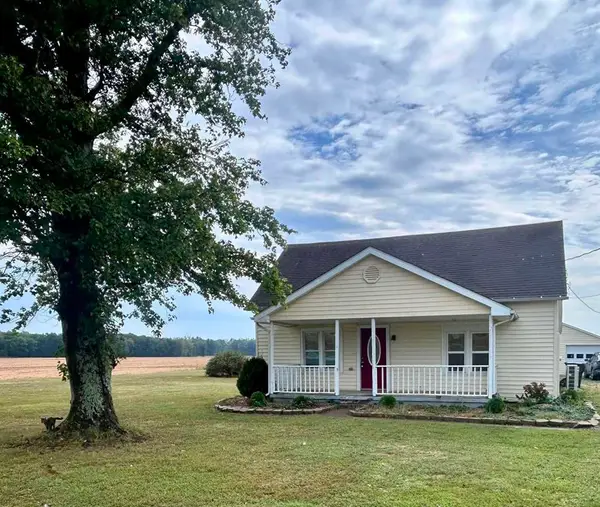 $149,900Active3 beds 1 baths1,306 sq. ft.
$149,900Active3 beds 1 baths1,306 sq. ft.1406 HWY 554, Owensboro, KY 42301
MLS# 93147Listed by: BHG REALTY
