2584 Palomino Place, Owensboro, KY 42301
Local realty services provided by:ERA First Advantage Realty, Inc.
2584 Palomino Place,Owensboro, KY 42301
$384,900
- 4 Beds
- 3 Baths
- 2,473 sq. ft.
- Single family
- Pending
Listed by:karen gross
Office:re/max professional realty group
MLS#:92314
Source:KY_GORA
Price summary
- Price:$384,900
- Price per sq. ft.:$155.64
- Monthly HOA dues:$10
About this home
This all-brick, 4-bedroom, 3-bathroom traditional home located on a cul-de-sac. With 2,473 square feet of beautifully maintained living space, this home offers lots of functionality. The main level features a spacious layout with a dedicated hobby/flex room, granite kitchen countertops, a walk-in pantry, and an inviting living area perfect for entertaining or cozy nights in. The primary suite offers a tiled walk-in shower, soaking tub, double vanity, and a large walk-in closet. Upstairs also offers 2 other bedrooms and a second living area, perfect for gatherings. Step outside to enjoy the covered back patio and custom fire pit—ideal for outdoor fun. Additional features include a privacy-fenced backyard, attached double garage, and all appliances. Durable flooring, and quality finishes throughout make this property truly move-in ready. Don’t miss your chance to own this move in ready home. Schedule your private showing today!
Contact an agent
Home facts
- Year built:2013
- Listing ID #:92314
- Added:106 day(s) ago
- Updated:September 05, 2025 at 10:08 PM
Rooms and interior
- Bedrooms:4
- Total bathrooms:3
- Full bathrooms:3
- Living area:2,473 sq. ft.
Heating and cooling
- Cooling:Central Electric
- Heating:Forced Air, Gas
Structure and exterior
- Roof:Dimensional
- Year built:2013
- Building area:2,473 sq. ft.
Schools
- High school:APOLLO HIGH SCHOOL
- Middle school:BURNS MIDDLE SCHOOL
- Elementary school:West Louisville Elementary Schoo
Utilities
- Water:Public
- Sewer:Public Sewer
Finances and disclosures
- Price:$384,900
- Price per sq. ft.:$155.64
New listings near 2584 Palomino Place
- New
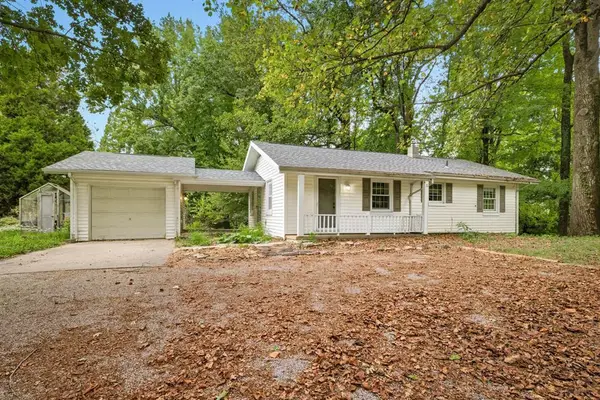 $159,900Active2 beds 1 baths936 sq. ft.
$159,900Active2 beds 1 baths936 sq. ft.5611 Jones Road, Owensboro, KY 42303
MLS# 93172Listed by: EXP REALTY - New
 $132,500Active1.03 Acres
$132,500Active1.03 Acres3195 Bridgewater Cove, Owensboro, KY 42303
MLS# 93169Listed by: L. STEVE CASTLEN, REALTORS - New
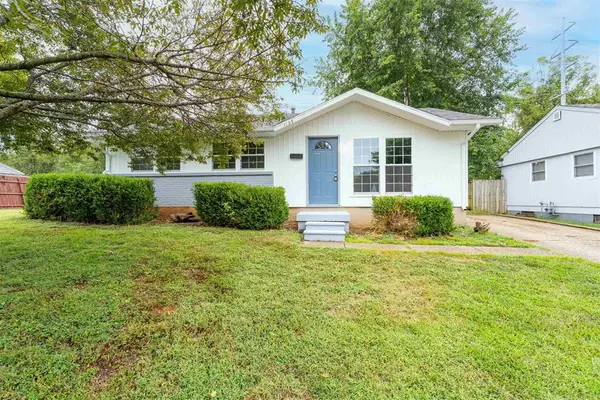 $169,500Active3 beds 1 baths925 sq. ft.
$169,500Active3 beds 1 baths925 sq. ft.1139 Gilbert Lane, Owensboro, KY 42303
MLS# 93163Listed by: TRIPLE CROWN REALTY GROUP, LLC - Open Sat, 10:30am to 12pmNew
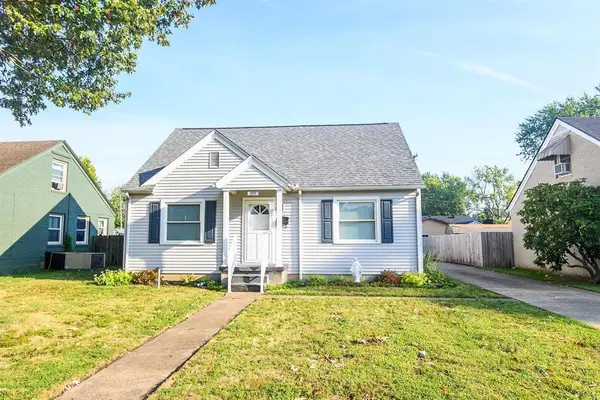 $189,900Active2 beds 2 baths1,144 sq. ft.
$189,900Active2 beds 2 baths1,144 sq. ft.1919 Westview Dr., Owensboro, KY 42301
MLS# 93162Listed by: GREATER OWENSBORO REALTY COMPA - New
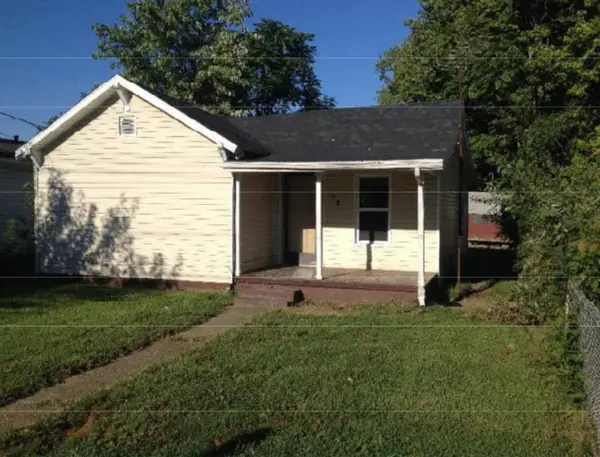 $76,000Active2 beds 1 baths786 sq. ft.
$76,000Active2 beds 1 baths786 sq. ft.704 Poindexter Street, Owensboro, KY 42301
MLS# 93156Listed by: RE/MAX PROFESSIONAL REALTY GROUP - New
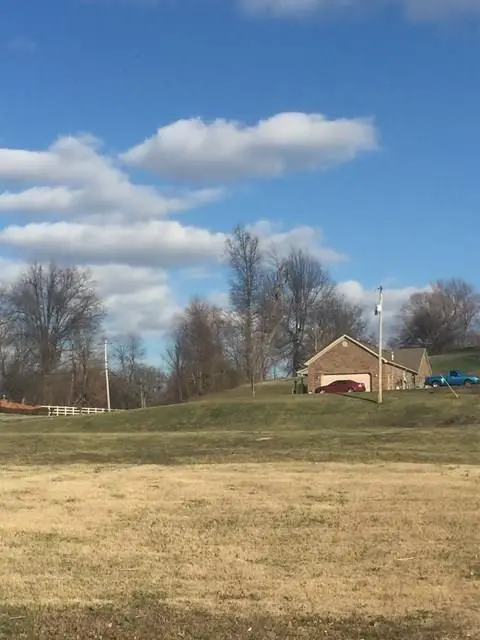 $62,500Active1.11 Acres
$62,500Active1.11 Acres5382 Hwy 60 W, Owensboro, KY 42301
MLS# 93159Listed by: L. STEVE CASTLEN, REALTORS - New
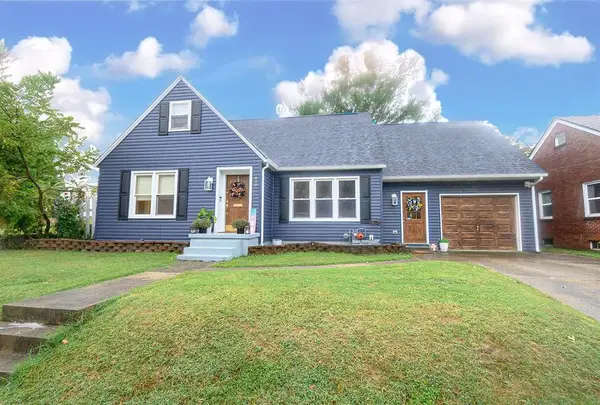 $334,900Active3 beds 3 baths3,489 sq. ft.
$334,900Active3 beds 3 baths3,489 sq. ft.418 locust ct, Owensboro, KY 42301
MLS# 93154Listed by: EXP REALTY - Open Sat, 11am to 12:30pmNew
 $239,900Active3 beds 2 baths1,830 sq. ft.
$239,900Active3 beds 2 baths1,830 sq. ft.1412 Sioux Place, Owensboro, KY 42301-5353
MLS# 93152Listed by: BHG REALTY - New
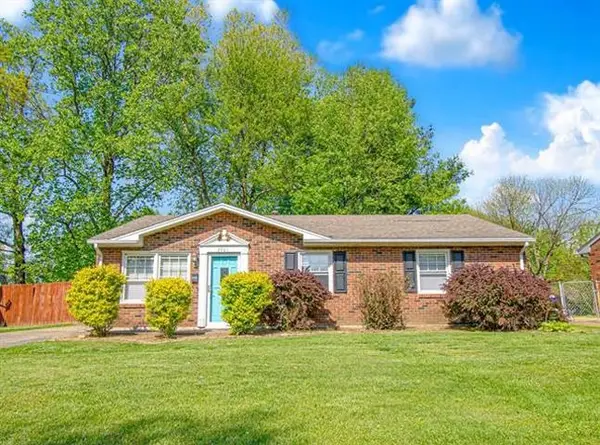 $199,900Active3 beds 1 baths1,427 sq. ft.
$199,900Active3 beds 1 baths1,427 sq. ft.2701 Redford Drive, Owensboro, KY 42303
MLS# 93151Listed by: GREATER OWENSBORO REALTY COMPA - New
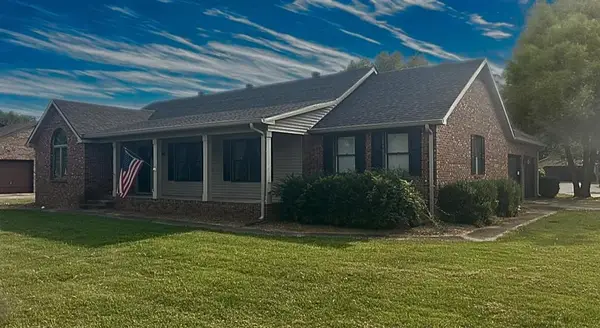 $379,000Active3 beds 2 baths1,890 sq. ft.
$379,000Active3 beds 2 baths1,890 sq. ft.2200 Eastland Dr, Owensboro, KY 42303
MLS# 93149Listed by: RE/MAX PROFESSIONAL REALTY GROUP
