2955 Plymouth Place, Owensboro, KY 42303
Local realty services provided by:ERA First Advantage Realty, Inc.
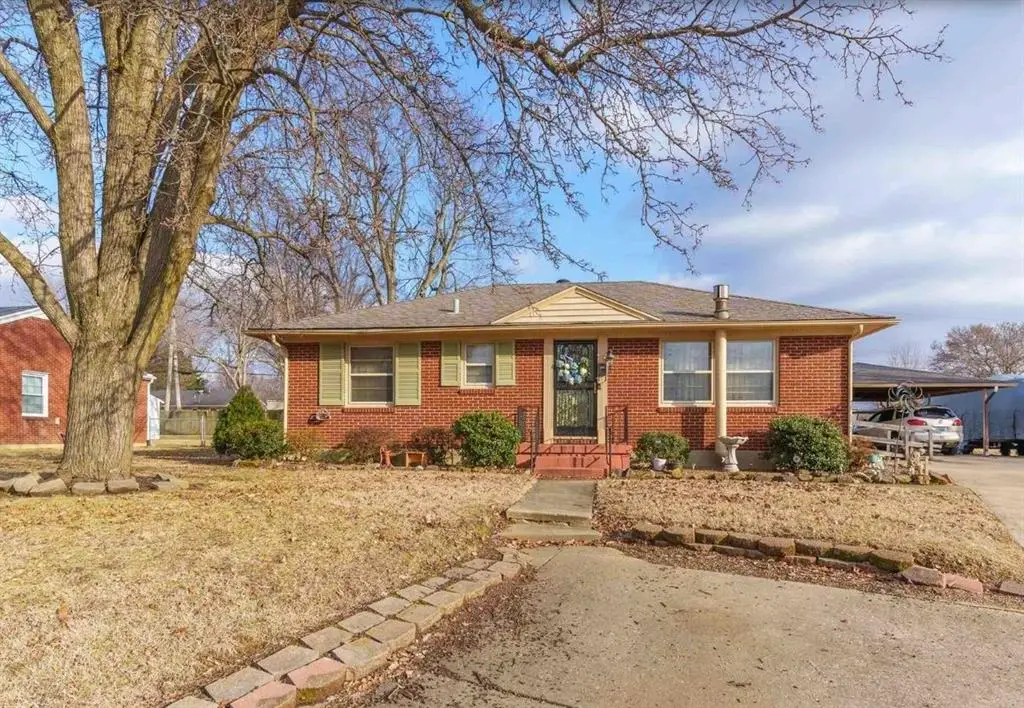
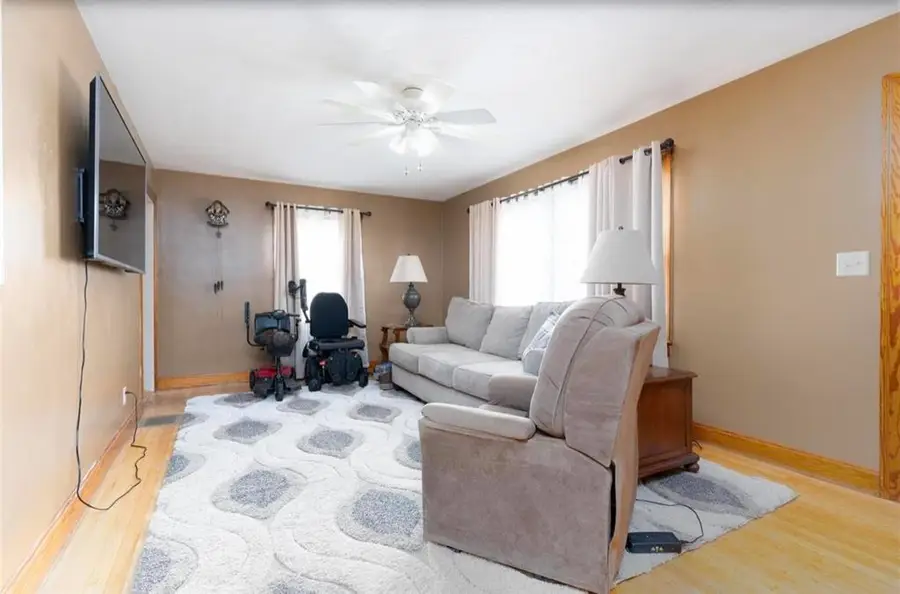
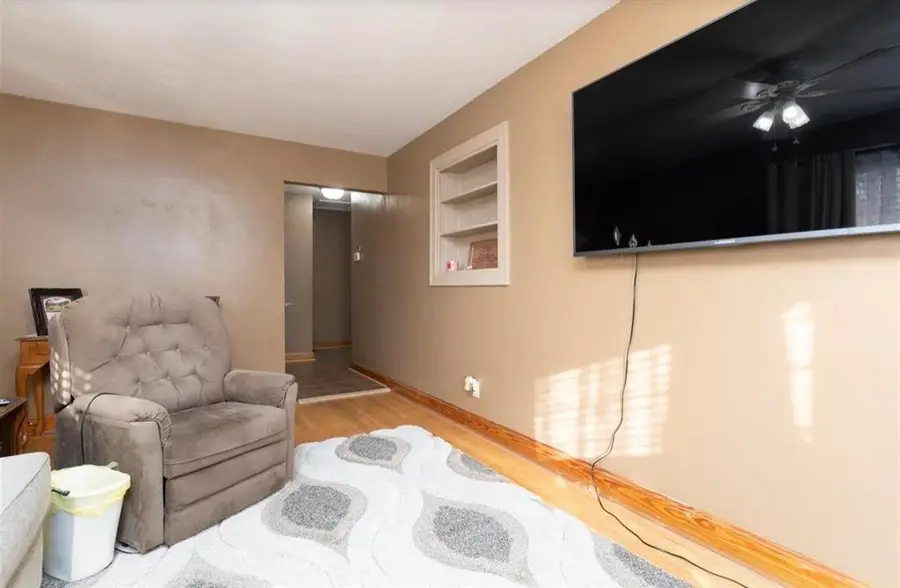
2955 Plymouth Place,Owensboro, KY 42303
$279,900
- 4 Beds
- 3 Baths
- 2,263 sq. ft.
- Single family
- Active
Listed by:ethan board
Office:triple crown realty group, llc.
MLS#:92627
Source:KY_GORA
Price summary
- Price:$279,900
- Price per sq. ft.:$83.73
About this home
Welcome home to this spacious 4-Bedroom Brick Home with In-Law Suite, Office, Walk-In Shower, Two Storage Buildings & Covered Parking Nestled in a quiet, well-established neighborhood, this beautifully maintained 4-bedroom, 3-bathroom brick home offers exceptional versatility and space for comfortable living. Ideal for multi-generational families or those who work from home, the layout includes a flexible bedroom that can easily serve as a dedicated office or study. The home features two distinct living areas with a shared kitchen, each equipped with its own heating and cooling system—perfect for privacy and individualized comfort. A partially finished basement adds additional living or recreational space and includes a cozy fireplace, creating a warm and inviting atmosphere. One of the bathrooms features a walk-in shower for added accessibility and convenience. Outdoors, you’ll find a two-car carport offering covered parking, along with two spacious storage buildings for all your tools, lawn equipment, or seasonal items. With thoughtful design and endless potential, this property is a rare find. Schedule your private showing today and explore all the possibilities this home has to offer! Schedule a tour today!!!
Contact an agent
Home facts
- Year built:1955
- Listing Id #:92627
- Added:22 day(s) ago
- Updated:August 13, 2025 at 02:15 PM
Rooms and interior
- Bedrooms:4
- Total bathrooms:3
- Full bathrooms:3
- Living area:2,263 sq. ft.
Heating and cooling
- Cooling:Central Electric
- Heating:Forced Air, Gas
Structure and exterior
- Roof:Dimensional
- Year built:1955
- Building area:2,263 sq. ft.
Schools
- High school:DAVIESS COUNTY HIGH SCHOOL
- Middle school:COLLEGE VIEW MIDDLE SCHOOL
- Elementary school:Deer Park Elementary School
Utilities
- Water:Public
- Sewer:Public Sewer
Finances and disclosures
- Price:$279,900
- Price per sq. ft.:$83.73
New listings near 2955 Plymouth Place
- New
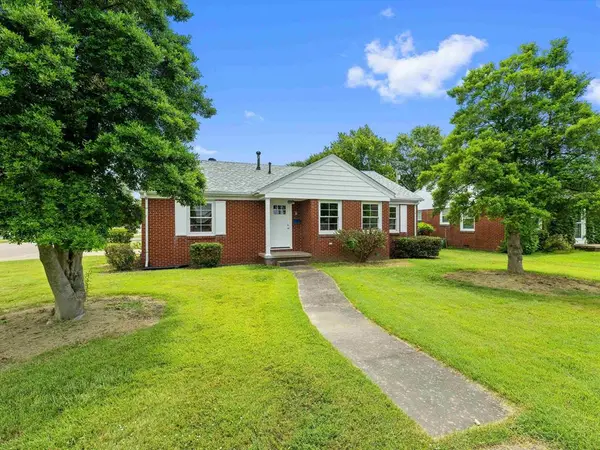 $209,900Active3 beds 2 baths1,445 sq. ft.
$209,900Active3 beds 2 baths1,445 sq. ft.3501 Hawthorne Dr., Owensboro, KY 42303
MLS# 92815Listed by: BHG REALTY - New
 $255,000Active2 beds 2 baths1,563 sq. ft.
$255,000Active2 beds 2 baths1,563 sq. ft.2417 Triple Crown Way, Owensboro, KY 42301
MLS# 92814Listed by: RE/MAX PROFESSIONAL REALTY GROUP - New
 $189,900Active3 beds 1 baths1,126 sq. ft.
$189,900Active3 beds 1 baths1,126 sq. ft.533 Raintree Drive, Owensboro, KY 42301
MLS# 92813Listed by: BHG REALTY - New
 Listed by ERA$190,000Active4 beds 1 baths1,312 sq. ft.
Listed by ERA$190,000Active4 beds 1 baths1,312 sq. ft.3802 Jefferson Street, Owensboro, KY 42303
MLS# 202532250Listed by: ERA FIRST ADVANTAGE REALTY, INC - Open Sat, 1 to 2:30pmNew
 $399,900Active4 beds 3 baths2,514 sq. ft.
$399,900Active4 beds 3 baths2,514 sq. ft.2580 Palomino Pl, Owensboro, KY 42301
MLS# 92811Listed by: TRIPLE CROWN REALTY GROUP, LLC - New
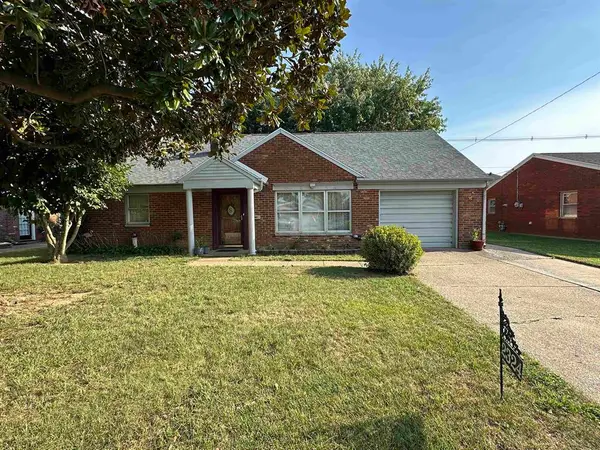 $224,900Active4 beds 2 baths2,018 sq. ft.
$224,900Active4 beds 2 baths2,018 sq. ft.2324 Middleground Dr, Owensboro, KY 42301
MLS# 92812Listed by: EXP REALTY - New
 $549,500Active5 beds 3 baths4,274 sq. ft.
$549,500Active5 beds 3 baths4,274 sq. ft.1247 Laurel Drive, Owensboro, KY 42303
MLS# 92809Listed by: L. STEVE CASTLEN, REALTORS - New
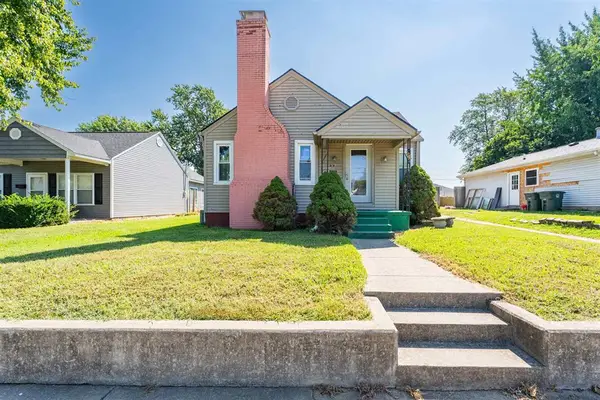 $195,000Active3 beds 1 baths972 sq. ft.
$195,000Active3 beds 1 baths972 sq. ft.807 Walnut St, Owensboro, KY 42301
MLS# 92806Listed by: GREATER OWENSBORO REALTY COMPANY - Open Sat, 12 to 2pmNew
 $220,000Active2 beds 2 baths1,022 sq. ft.
$220,000Active2 beds 2 baths1,022 sq. ft.921 W 1st Street, Owensboro, KY 42303-0687
MLS# 92800Listed by: KELLER WILLIAMS ELITE - New
 $299,900Active4 beds 2 baths2,066 sq. ft.
$299,900Active4 beds 2 baths2,066 sq. ft.2701 Reid Rd, Owensboro, KY 42303
MLS# 92797Listed by: BHG REALTY
