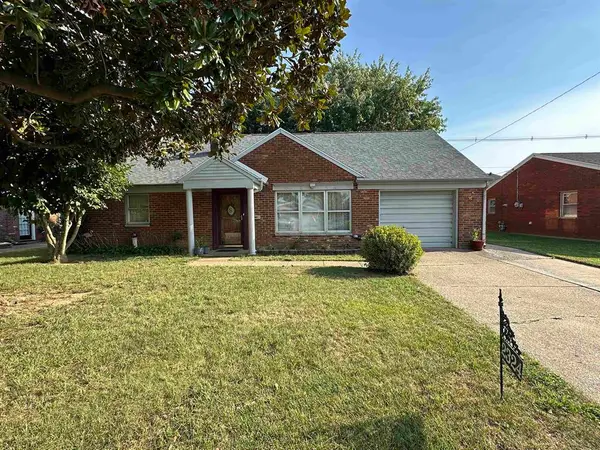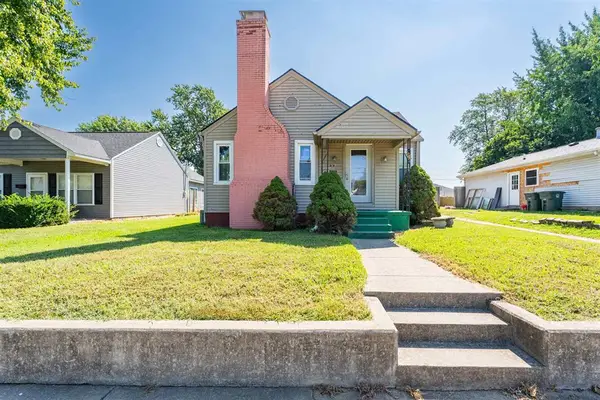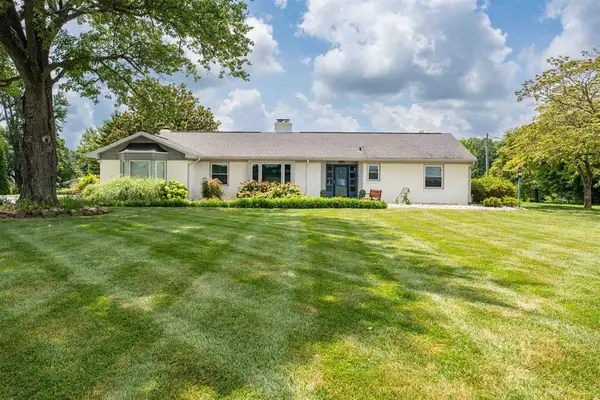3052 Creek Branch Cove, Owensboro, KY 42303
Local realty services provided by:ERA First Advantage Realty, Inc.



3052 Creek Branch Cove,Owensboro, KY 42303
$429,900
- 4 Beds
- 3 Baths
- 2,255 sq. ft.
- Single family
- Active
Listed by:jason bellamy
Office:bhg realty
MLS#:92740
Source:KY_GORA
Price summary
- Price:$429,900
- Price per sq. ft.:$190.64
- Monthly HOA dues:$45.42
About this home
Looking for luxury living with a mostly main-level floor plan? This beautifully updated home in Lake Forest offers over 2,250 square feet of stylish, low-maintenance living with 4 bedrooms and 3 full baths. The open layout features bamboo flooring, a cozy gas log fireplace, and a modern kitchen with stainless steel appliances, quartz countertops, ceramic tile flooring, and a large peninsula perfect for entertaining. Enjoy the convenience of having three bedrooms and two full baths on the main level, ideal for everyday living or multi-generational needs. Upstairs, you’ll find a spacious fourth bedroom with a full bath and closet—perfect for guests, a second living area, or a home office. The outdoor space is just as impressive, with a newer privacy fence, covered patio with recessed lighting and ceiling fan, a hardwired TV mount, and a built-in gas line for grilling. Additional highlights include walk-in closets, an upgraded laundry area, a two-car garage, and unfinished storage space. Neighborhood amenities include a community pool, lakes, and direct access to the Greenbelt! Located just minutes from Highway 54 shopping and dining.
Contact an agent
Home facts
- Year built:2004
- Listing Id #:92740
- Added:8 day(s) ago
- Updated:August 13, 2025 at 02:15 PM
Rooms and interior
- Bedrooms:4
- Total bathrooms:3
- Full bathrooms:3
- Living area:2,255 sq. ft.
Heating and cooling
- Cooling:Central Electric
- Heating:Forced Air, Gas
Structure and exterior
- Roof:Dimensional
- Year built:2004
- Building area:2,255 sq. ft.
Schools
- High school:DAVIESS COUNTY HIGH SCHOOL
- Middle school:DAVIESS COUNTY MIDDLE SCHOOL
- Elementary school:Highland Elementary School
Utilities
- Water:Public
- Sewer:Public Sewer
Finances and disclosures
- Price:$429,900
- Price per sq. ft.:$190.64
New listings near 3052 Creek Branch Cove
- New
 $255,000Active2 beds 2 baths1,563 sq. ft.
$255,000Active2 beds 2 baths1,563 sq. ft.2417 Triple Crown Way, Owensboro, KY 42301
MLS# 92814Listed by: RE/MAX PROFESSIONAL REALTY GROUP - New
 $189,900Active3 beds 1 baths1,126 sq. ft.
$189,900Active3 beds 1 baths1,126 sq. ft.533 Raintree Drive, Owensboro, KY 42301
MLS# 92813Listed by: BHG REALTY - New
 Listed by ERA$190,000Active4 beds 1 baths1,312 sq. ft.
Listed by ERA$190,000Active4 beds 1 baths1,312 sq. ft.3802 Jefferson Street, Owensboro, KY 42303
MLS# 202532250Listed by: ERA FIRST ADVANTAGE REALTY, INC - Open Sat, 1 to 2:30pmNew
 $399,900Active4 beds 3 baths2,514 sq. ft.
$399,900Active4 beds 3 baths2,514 sq. ft.2580 Palomino Pl, Owensboro, KY 42301
MLS# 92811Listed by: TRIPLE CROWN REALTY GROUP, LLC - New
 $224,900Active4 beds 2 baths2,018 sq. ft.
$224,900Active4 beds 2 baths2,018 sq. ft.2324 Middleground Dr, Owensboro, KY 42301
MLS# 92812Listed by: EXP REALTY - New
 $549,500Active5 beds 3 baths4,274 sq. ft.
$549,500Active5 beds 3 baths4,274 sq. ft.1247 Laurel Drive, Owensboro, KY 42303
MLS# 92809Listed by: L. STEVE CASTLEN, REALTORS - New
 $195,000Active3 beds 1 baths972 sq. ft.
$195,000Active3 beds 1 baths972 sq. ft.807 Walnut St, Owensboro, KY 42301
MLS# 92806Listed by: GREATER OWENSBORO REALTY COMPANY - New
 $220,000Active2 beds 2 baths1,022 sq. ft.
$220,000Active2 beds 2 baths1,022 sq. ft.921 W 1st Street, Owensboro, KY 42303-0687
MLS# 92800Listed by: KELLER WILLIAMS ELITE - New
 $299,900Active4 beds 2 baths2,066 sq. ft.
$299,900Active4 beds 2 baths2,066 sq. ft.2701 Reid Rd, Owensboro, KY 42303
MLS# 92797Listed by: BHG REALTY - New
 $469,900Active4 beds 3 baths4,046 sq. ft.
$469,900Active4 beds 3 baths4,046 sq. ft.6208 Hwy 144, Owensboro, KY 42303
MLS# 92798Listed by: EXP REALTY
