324 Cinderella Drive, Owensboro, KY 42303
Local realty services provided by:ERA Team Realtors
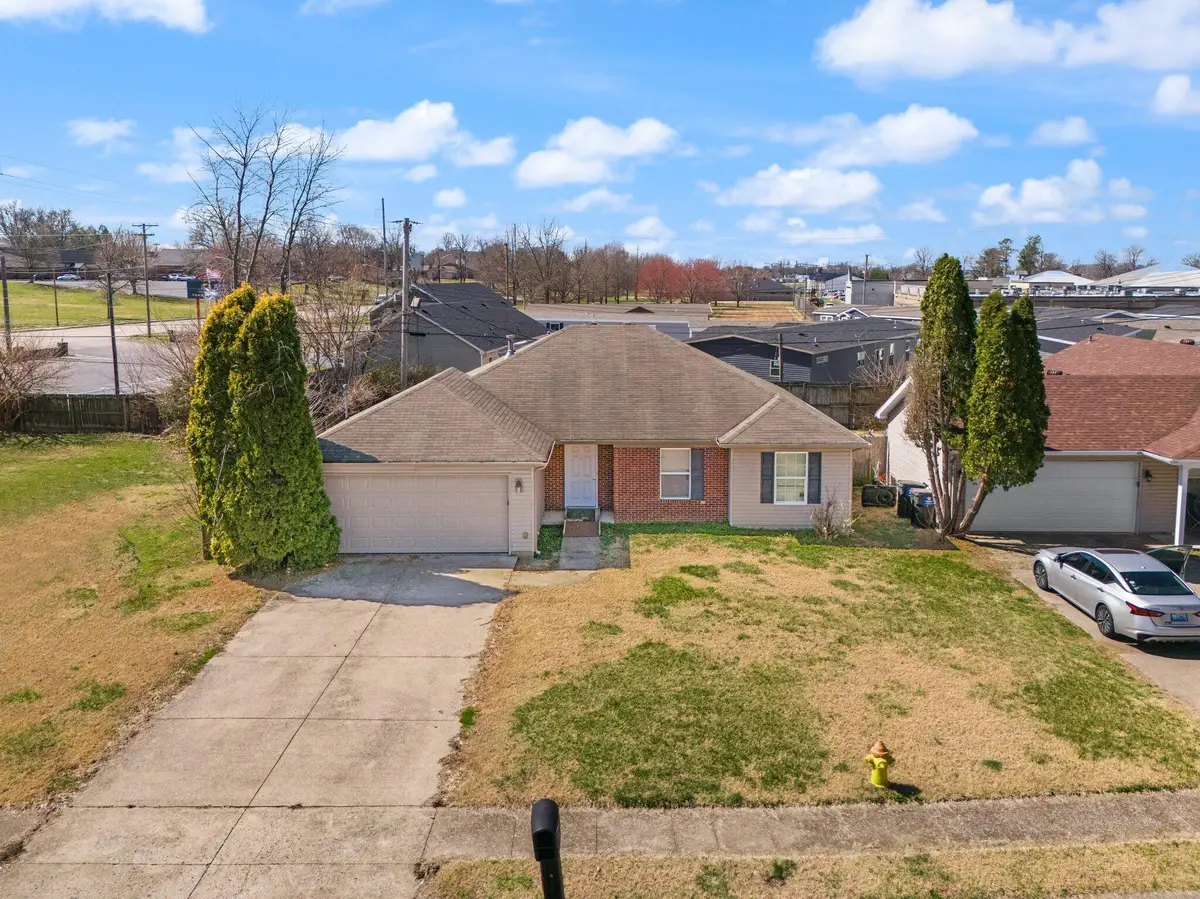

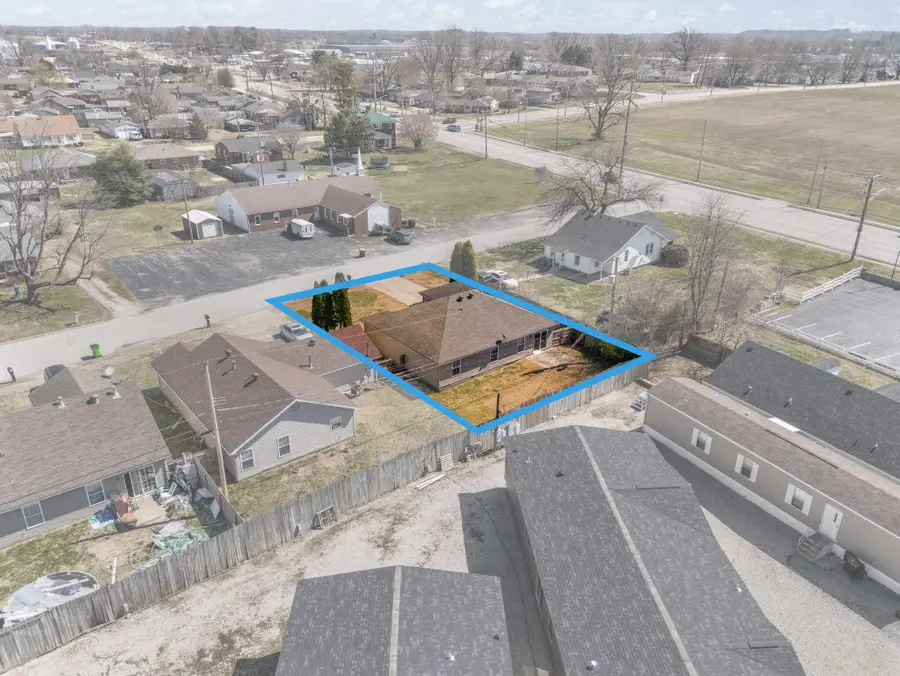
324 Cinderella Drive,Owensboro, KY 42303
$199,000
- 3 Beds
- 2 Baths
- 1,517 sq. ft.
- Single family
- Pending
Listed by:amy c brown
Office:nexthome adventure
MLS#:25005595
Source:KY_LBAR
Price summary
- Price:$199,000
- Price per sq. ft.:$131.18
About this home
*Welcome to 324 Cinderella Dr. Owensboro KY, Owensboro's downtown area is part of Old Owensboro, and residents are among the first to experience the city's year-round events. The city's largest event is the International Bar-B-Q Festival in May, as Owensboro is the self-proclaimed 'Bar-B-Q Capital of the World.'
Open floor plan, large living room & dining area. Kitchen with breakfast bar and appliances to remain. Primary Bedroom has a walk-in closet and Primary bath. The other two additional bedrooms are generously sized, offering plenty of closet space. Spacious Laundry Room. Attached a 2-car garage with storage space.
The backyard is ideal for gatherings and offers an ample play area for your family and your neighbors alike. The home is situated in a family-friendly neighborhood, close to schools, parks, and shopping, providing both convenience and a welcoming community feel. Don't miss out on this opportunity! Sold AS/IS
Contact an agent
Home facts
- Year built:2004
- Listing Id #:25005595
- Added:143 day(s) ago
- Updated:July 17, 2025 at 10:39 PM
Rooms and interior
- Bedrooms:3
- Total bathrooms:2
- Full bathrooms:2
- Living area:1,517 sq. ft.
Heating and cooling
- Cooling:Electric
- Heating:Natural Gas
Structure and exterior
- Year built:2004
- Building area:1,517 sq. ft.
- Lot area:0.14 Acres
Schools
- High school:Daviess High
- Middle school:Daviess Middle
- Elementary school:Whitesville
Utilities
- Water:Public
Finances and disclosures
- Price:$199,000
- Price per sq. ft.:$131.18
New listings near 324 Cinderella Drive
- New
 $255,000Active2 beds 2 baths1,563 sq. ft.
$255,000Active2 beds 2 baths1,563 sq. ft.2417 Triple Crown Way, Owensboro, KY 42301
MLS# 92814Listed by: RE/MAX PROFESSIONAL REALTY GROUP - New
 $189,900Active3 beds 1 baths1,126 sq. ft.
$189,900Active3 beds 1 baths1,126 sq. ft.533 Raintree Drive, Owensboro, KY 42301
MLS# 92813Listed by: BHG REALTY - New
 Listed by ERA$190,000Active4 beds 1 baths1,312 sq. ft.
Listed by ERA$190,000Active4 beds 1 baths1,312 sq. ft.3802 Jefferson Street, Owensboro, KY 42303
MLS# 202532250Listed by: ERA FIRST ADVANTAGE REALTY, INC - Open Sat, 1 to 2:30pmNew
 $399,900Active4 beds 3 baths2,514 sq. ft.
$399,900Active4 beds 3 baths2,514 sq. ft.2580 Palomino Pl, Owensboro, KY 42301
MLS# 92811Listed by: TRIPLE CROWN REALTY GROUP, LLC - New
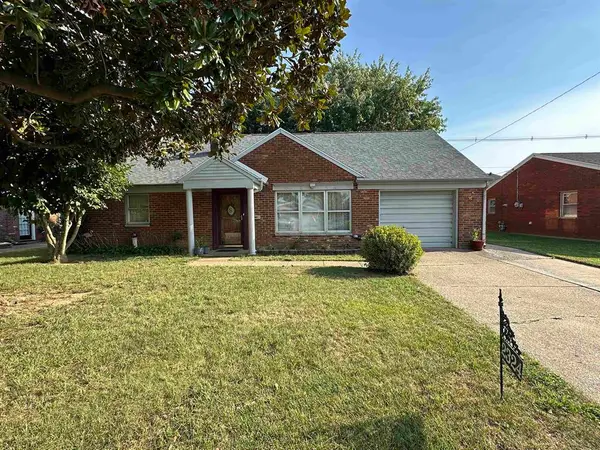 $224,900Active4 beds 2 baths2,018 sq. ft.
$224,900Active4 beds 2 baths2,018 sq. ft.2324 Middleground Dr, Owensboro, KY 42301
MLS# 92812Listed by: EXP REALTY - New
 $549,500Active5 beds 3 baths4,274 sq. ft.
$549,500Active5 beds 3 baths4,274 sq. ft.1247 Laurel Drive, Owensboro, KY 42303
MLS# 92809Listed by: L. STEVE CASTLEN, REALTORS - New
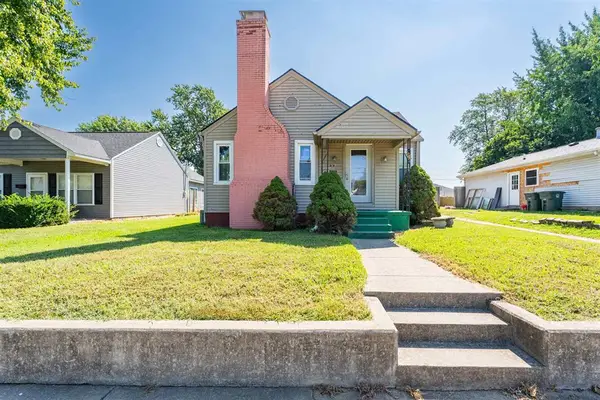 $195,000Active3 beds 1 baths972 sq. ft.
$195,000Active3 beds 1 baths972 sq. ft.807 Walnut St, Owensboro, KY 42301
MLS# 92806Listed by: GREATER OWENSBORO REALTY COMPANY - New
 $220,000Active2 beds 2 baths1,022 sq. ft.
$220,000Active2 beds 2 baths1,022 sq. ft.921 W 1st Street, Owensboro, KY 42303-0687
MLS# 92800Listed by: KELLER WILLIAMS ELITE - New
 $299,900Active4 beds 2 baths2,066 sq. ft.
$299,900Active4 beds 2 baths2,066 sq. ft.2701 Reid Rd, Owensboro, KY 42303
MLS# 92797Listed by: BHG REALTY - New
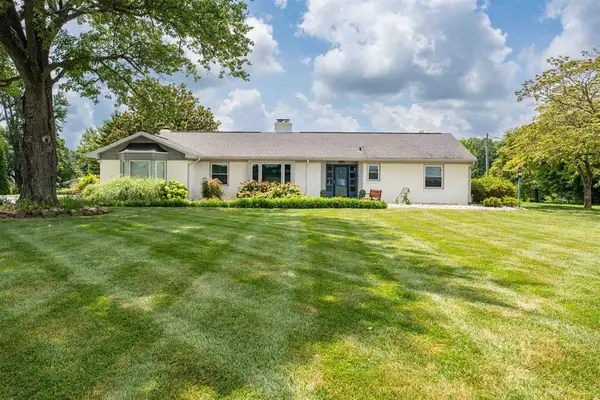 $469,900Active4 beds 3 baths4,046 sq. ft.
$469,900Active4 beds 3 baths4,046 sq. ft.6208 Hwy 144, Owensboro, KY 42303
MLS# 92798Listed by: EXP REALTY
