3610 Monticello Dr, Owensboro, KY 42301
Local realty services provided by:ERA First Advantage Realty, Inc.
3610 Monticello Dr,Owensboro, KY 42301
$375,900
- 3 Beds
- 3 Baths
- 3,132 sq. ft.
- Single family
- Active
Upcoming open houses
- Sat, Sep 2710:30 am - 12:00 pm
Listed by:david phillips
Office:greater owensboro realty compa
MLS#:91109
Source:KY_GORA
Price summary
- Price:$375,900
- Price per sq. ft.:$113.5
About this home
Welcome home to a rare opportunity near Kentucky Wesleyan College in the heart of Owensboro. This 3 BR, 3 BA ranch with a basement boasts over 3300 square feet of living space. On the main level, you'll find open spaces, engineered wood flooring, granite countertops, and stainless appliances. Enjoy a private owner's suite with a walk in closet and fully remodeled bathroom. Outside, you'll find a large corner lot that includes a large driveway, oversized 2 car garage with plenty of room for two vehicles or one vehicle and workspace. Hidden behind the white vinyl privacy fence, you'll find a summer retreat including an inground, heated, salt water pool with a 25 year liner only 8 years old surrounded by concrete installed in 2019. Indoor amenities are too many to list but include a fireplace, recessed lighting, pocket doors, a separate pantry, crown moulding, I could go on but you'll have to schedule a viewing to see for yourself!
Contact an agent
Home facts
- Year built:1965
- Listing ID #:91109
- Added:309 day(s) ago
- Updated:September 21, 2025 at 03:23 PM
Rooms and interior
- Bedrooms:3
- Total bathrooms:3
- Full bathrooms:3
- Living area:3,132 sq. ft.
Heating and cooling
- Cooling:Central Electric
- Heating:Forced Air, Gas
Structure and exterior
- Roof:Dimensional
- Year built:1965
- Building area:3,132 sq. ft.
Schools
- High school:OWENSBORO HIGH SCHOOL
- Middle school:OWENSBORO MIDDLE SCHOOL
- Elementary school:Newton Parrish Elementary School
Utilities
- Water:Public
- Sewer:Public Sewer
Finances and disclosures
- Price:$375,900
- Price per sq. ft.:$113.5
New listings near 3610 Monticello Dr
- New
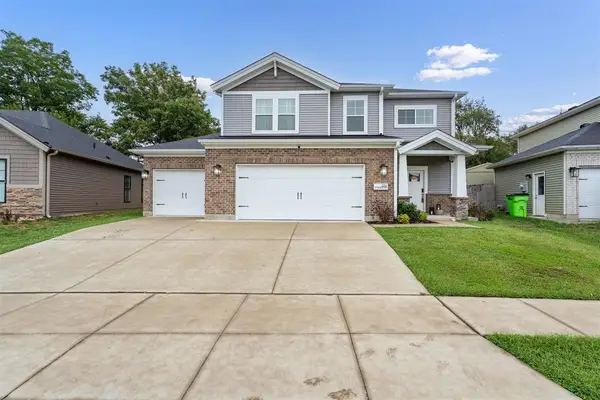 $379,600Active4 beds 3 baths2,176 sq. ft.
$379,600Active4 beds 3 baths2,176 sq. ft.4114 Little Bluestem Drive, Owensboro, KY 42303
MLS# 93173Listed by: BHG REALTY - New
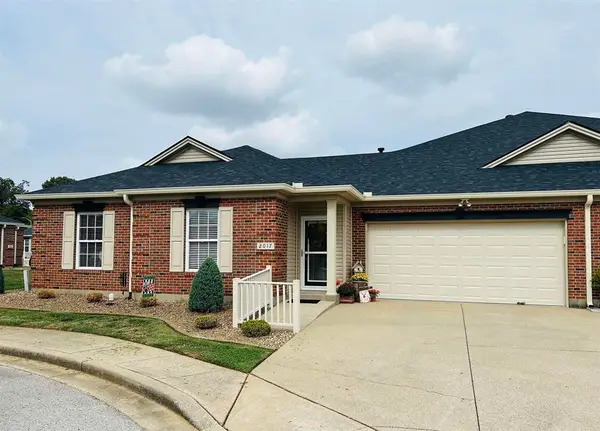 $254,900Active2 beds 2 baths1,264 sq. ft.
$254,900Active2 beds 2 baths1,264 sq. ft.2017 Viola Gardens, Owensboro, KY 42303
MLS# 93174Listed by: BHG REALTY - New
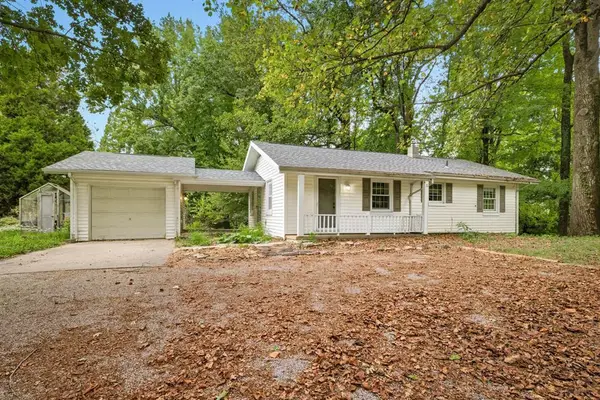 $159,900Active2 beds 1 baths936 sq. ft.
$159,900Active2 beds 1 baths936 sq. ft.5611 Jones Road, Owensboro, KY 42303
MLS# 93172Listed by: EXP REALTY - New
 $132,500Active1.03 Acres
$132,500Active1.03 Acres3195 Bridgewater Cove, Owensboro, KY 42303
MLS# 93169Listed by: L. STEVE CASTLEN, REALTORS - New
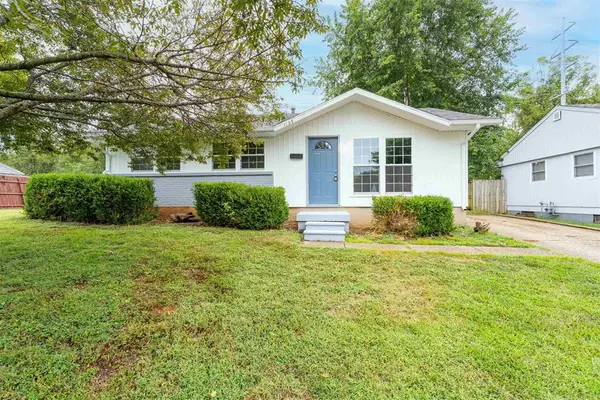 $169,500Active3 beds 1 baths925 sq. ft.
$169,500Active3 beds 1 baths925 sq. ft.1139 Gilbert Lane, Owensboro, KY 42303
MLS# 93163Listed by: TRIPLE CROWN REALTY GROUP, LLC - Open Sat, 10:30am to 12pmNew
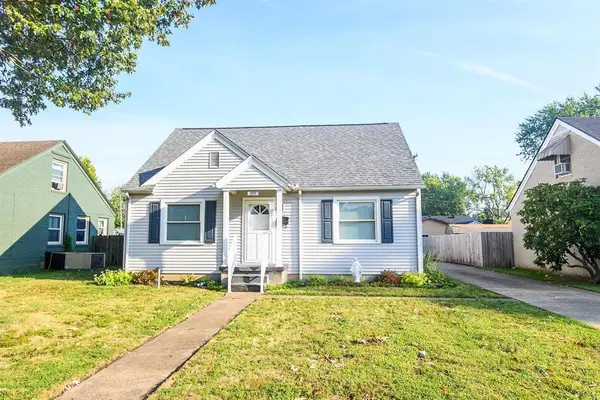 $189,900Active2 beds 2 baths1,144 sq. ft.
$189,900Active2 beds 2 baths1,144 sq. ft.1919 Westview Dr., Owensboro, KY 42301
MLS# 93162Listed by: GREATER OWENSBORO REALTY COMPA - New
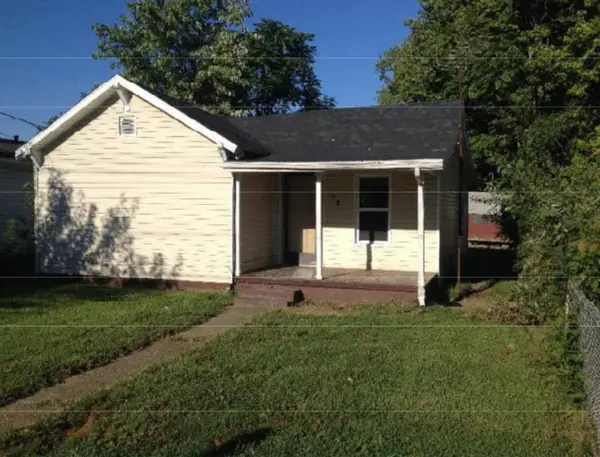 $76,000Active2 beds 1 baths786 sq. ft.
$76,000Active2 beds 1 baths786 sq. ft.704 Poindexter Street, Owensboro, KY 42301
MLS# 93156Listed by: RE/MAX PROFESSIONAL REALTY GROUP - New
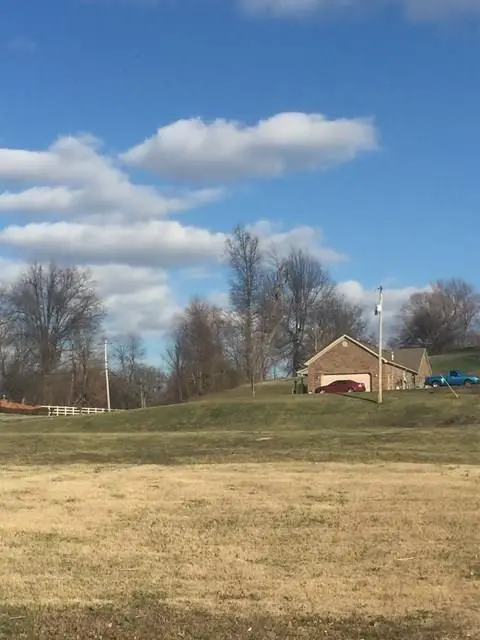 $62,500Active1.11 Acres
$62,500Active1.11 Acres5382 Hwy 60 W, Owensboro, KY 42301
MLS# 93159Listed by: L. STEVE CASTLEN, REALTORS - New
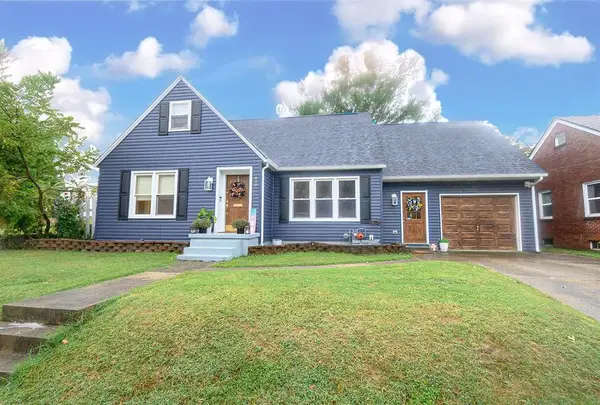 $334,900Active3 beds 3 baths3,489 sq. ft.
$334,900Active3 beds 3 baths3,489 sq. ft.418 locust ct, Owensboro, KY 42301
MLS# 93154Listed by: EXP REALTY - Open Sat, 11am to 12:30pmNew
 $239,900Active3 beds 2 baths1,830 sq. ft.
$239,900Active3 beds 2 baths1,830 sq. ft.1412 Sioux Place, Owensboro, KY 42301-5353
MLS# 93152Listed by: BHG REALTY
