3894 Springtree Dr, Owensboro, KY 42301
Local realty services provided by:ERA First Advantage Realty, Inc.
3894 Springtree Dr,Owensboro, KY 42301
$229,900
- 3 Beds
- 2 Baths
- 1,370 sq. ft.
- Single family
- Active
Upcoming open houses
- Sat, Sep 2712:00 pm - 02:00 pm
Listed by:the harris group
Office:keller williams elite
MLS#:93114
Source:KY_GORA
Price summary
- Price:$229,900
- Price per sq. ft.:$167.81
About this home
Welcome to this charming 3 bedroom, 2 full UPDATED bathroom brick ranch offering the perfect blend of comfort and modern updates! Featuring a desirable split bedroom concept, this home provides privacy and functionality for today’s lifestyle. Step into the dine-in kitchen, complete with quartz countertops, new kitchen sink and faucet, and stainless steel appliances, perfect for both everyday meals and entertaining. The spacious owner’s suite offers a relaxing retreat, while the freshly painted interior gives the home a crisp, move-in ready feel. Additional highlights include: 2-car attached garage, new roof and new water heater, updated electrical breaker box, fully fenced backyard with a back patio, ideal for gatherings, and a corner lot offering extra space and curb appeal. Other updates already taken care of by sellers: new patio sliding door, new bifold closet doors, new toilets, Wi-Fi enabled/touch screen dead bolt on front Mahogany door. Sellers are offering a one year home warranty for buyer's peace of mind.
Contact an agent
Home facts
- Year built:1983
- Listing ID #:93114
- Added:7 day(s) ago
- Updated:September 24, 2025 at 09:05 PM
Rooms and interior
- Bedrooms:3
- Total bathrooms:2
- Full bathrooms:2
- Living area:1,370 sq. ft.
Heating and cooling
- Cooling:Central Electric
- Heating:Forced Air, Gas
Structure and exterior
- Roof:Dimensional
- Year built:1983
- Building area:1,370 sq. ft.
Schools
- High school:APOLLO HIGH SCHOOL
- Middle school:COLLEGE VIEW MIDDLE SCHOOL
- Elementary school:Audubon Elementary School
Utilities
- Water:Public
- Sewer:Public Sewer
Finances and disclosures
- Price:$229,900
- Price per sq. ft.:$167.81
New listings near 3894 Springtree Dr
- New
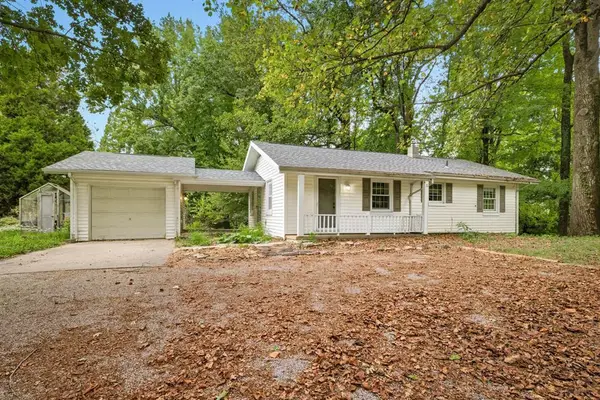 $159,900Active2 beds 1 baths936 sq. ft.
$159,900Active2 beds 1 baths936 sq. ft.5611 Jones Road, Owensboro, KY 42303
MLS# 93172Listed by: EXP REALTY - New
 $132,500Active1.03 Acres
$132,500Active1.03 Acres3195 Bridgewater Cove, Owensboro, KY 42303
MLS# 93169Listed by: L. STEVE CASTLEN, REALTORS - New
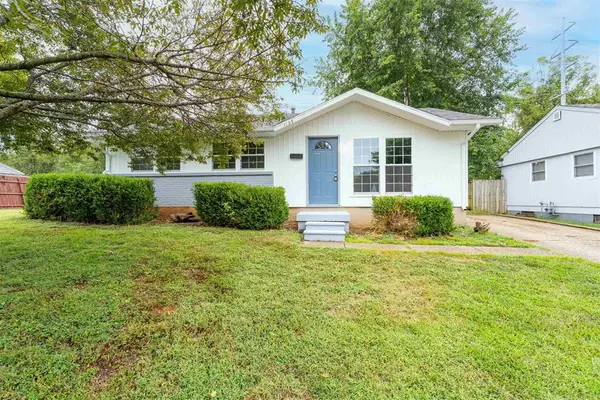 $169,500Active3 beds 1 baths925 sq. ft.
$169,500Active3 beds 1 baths925 sq. ft.1139 Gilbert Lane, Owensboro, KY 42303
MLS# 93163Listed by: TRIPLE CROWN REALTY GROUP, LLC - Open Sat, 10:30am to 12pmNew
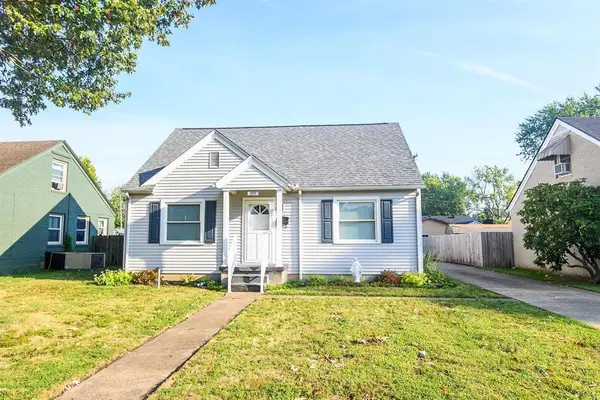 $189,900Active2 beds 2 baths1,144 sq. ft.
$189,900Active2 beds 2 baths1,144 sq. ft.1919 Westview Dr., Owensboro, KY 42301
MLS# 93162Listed by: GREATER OWENSBORO REALTY COMPA - New
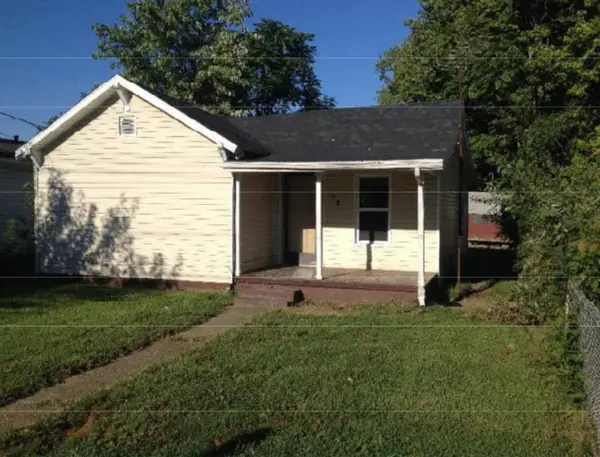 $76,000Active2 beds 1 baths786 sq. ft.
$76,000Active2 beds 1 baths786 sq. ft.704 Poindexter Street, Owensboro, KY 42301
MLS# 93156Listed by: RE/MAX PROFESSIONAL REALTY GROUP - New
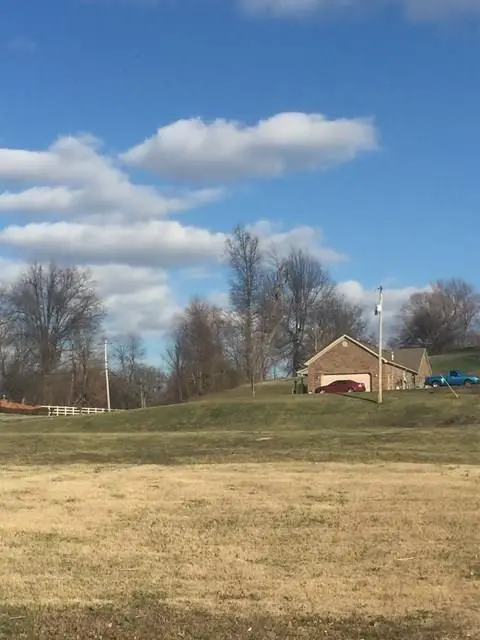 $62,500Active1.11 Acres
$62,500Active1.11 Acres5382 Hwy 60 W, Owensboro, KY 42301
MLS# 93159Listed by: L. STEVE CASTLEN, REALTORS - New
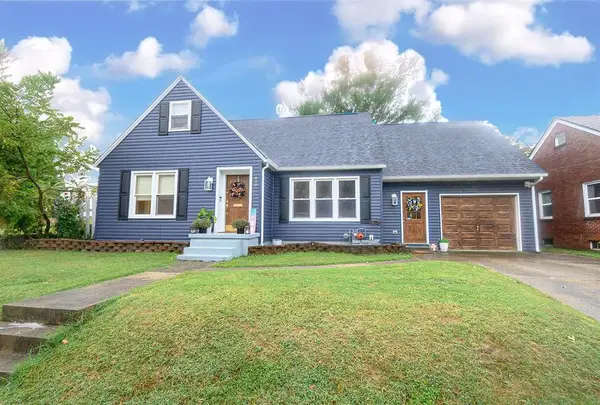 $334,900Active3 beds 3 baths3,489 sq. ft.
$334,900Active3 beds 3 baths3,489 sq. ft.418 locust ct, Owensboro, KY 42301
MLS# 93154Listed by: EXP REALTY - Open Sat, 11am to 12:30pmNew
 $239,900Active3 beds 2 baths1,830 sq. ft.
$239,900Active3 beds 2 baths1,830 sq. ft.1412 Sioux Place, Owensboro, KY 42301-5353
MLS# 93152Listed by: BHG REALTY - New
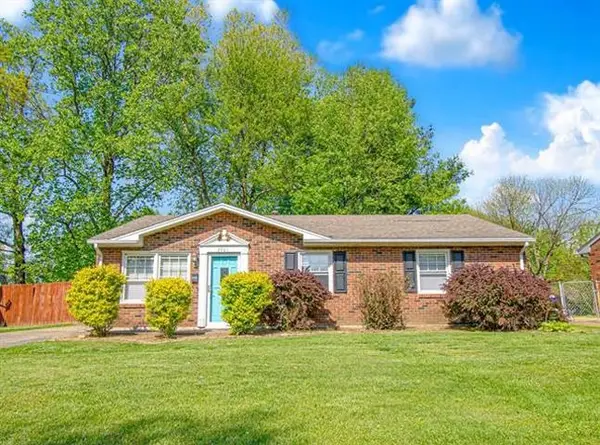 $199,900Active3 beds 1 baths1,427 sq. ft.
$199,900Active3 beds 1 baths1,427 sq. ft.2701 Redford Drive, Owensboro, KY 42303
MLS# 93151Listed by: GREATER OWENSBORO REALTY COMPA - New
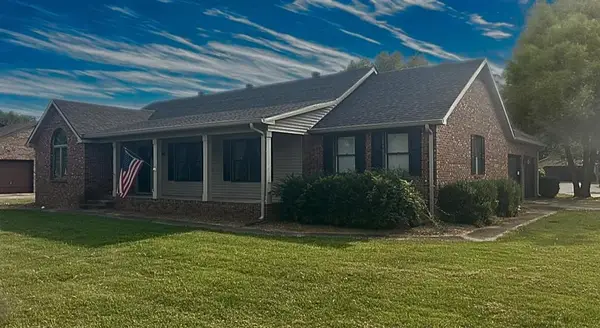 $379,000Active3 beds 2 baths1,890 sq. ft.
$379,000Active3 beds 2 baths1,890 sq. ft.2200 Eastland Dr, Owensboro, KY 42303
MLS# 93149Listed by: RE/MAX PROFESSIONAL REALTY GROUP
