3927 Heatherstone Drive, Owensboro, KY 42301
Local realty services provided by:ERA First Advantage Realty, Inc.
3927 Heatherstone Drive,Owensboro, KY 42301
$412,800
- 4 Beds
- 3 Baths
- 2,562 sq. ft.
- Single family
- Pending
Listed by:tyler shookman
Office:l. steve castlen, realtors
MLS#:91909
Source:KY_GORA
Price summary
- Price:$412,800
- Price per sq. ft.:$161.12
About this home
Welcome home to Owensboro's newest west side community, Heatherstone! Lock in a 4.75% 30-Year Fixed-rate, guaranteed for the life of your loan with a special 3.75% rate for the first year! This impressive 4 bedroom home features an open concept layout perfect for entertaining large groups. The family room features oversized windows that let in an abundance of natural light. You'll love the spacious upgraded kitchen, with an island, huge walk-in pantry, granite countertops and stainless steel appliances. There is a flex space on the main level that can be used as an office or an additional bedroom on the main level. Located upstairs is a large private owners suite with a huge walk-in closet, dual bowl vanity and walk-in shower. There is an additional bonus room upstairs and 3 more bedrooms, all with walk-in closets! Loads of storage space throughout this home. Enjoy outdoor activities on the back patio over-looking the community lake! This home comes equipped with Jagoe TechSmart features and is Energy Smart! Don't delay, call today!
Contact an agent
Home facts
- Year built:2025
- Listing ID #:91909
- Added:169 day(s) ago
- Updated:August 28, 2025 at 09:07 PM
Rooms and interior
- Bedrooms:4
- Total bathrooms:3
- Full bathrooms:2
- Half bathrooms:1
- Living area:2,562 sq. ft.
Heating and cooling
- Heating:Forced Air, Gas
Structure and exterior
- Roof:Dimensional
- Year built:2025
- Building area:2,562 sq. ft.
Schools
- High school:APOLLO HIGH SCHOOL
- Middle school:COLLEGE VIEW MIDDLE SCHOOL
- Elementary school:Audubon Elementary School
Utilities
- Water:Public
- Sewer:Public Sewer
Finances and disclosures
- Price:$412,800
- Price per sq. ft.:$161.12
New listings near 3927 Heatherstone Drive
- New
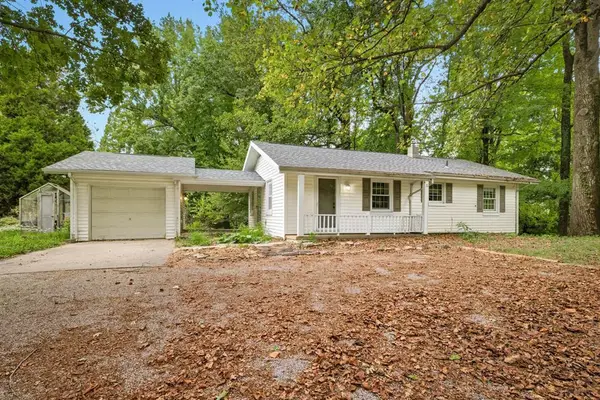 $159,900Active2 beds 1 baths936 sq. ft.
$159,900Active2 beds 1 baths936 sq. ft.5611 Jones Road, Owensboro, KY 42303
MLS# 93172Listed by: EXP REALTY - New
 $132,500Active1.03 Acres
$132,500Active1.03 Acres3195 Bridgewater Cove, Owensboro, KY 42303
MLS# 93169Listed by: L. STEVE CASTLEN, REALTORS - New
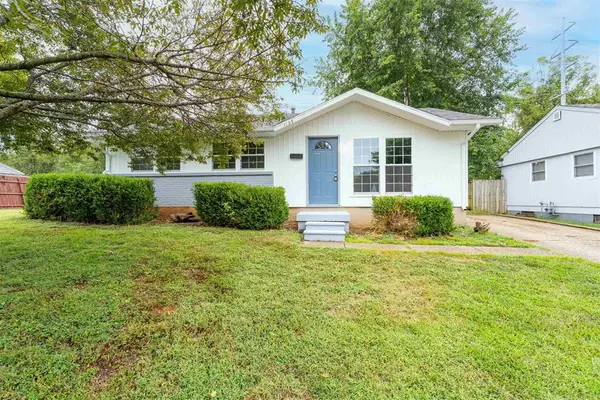 $169,500Active3 beds 1 baths925 sq. ft.
$169,500Active3 beds 1 baths925 sq. ft.1139 Gilbert Lane, Owensboro, KY 42303
MLS# 93163Listed by: TRIPLE CROWN REALTY GROUP, LLC - Open Sat, 10:30am to 12pmNew
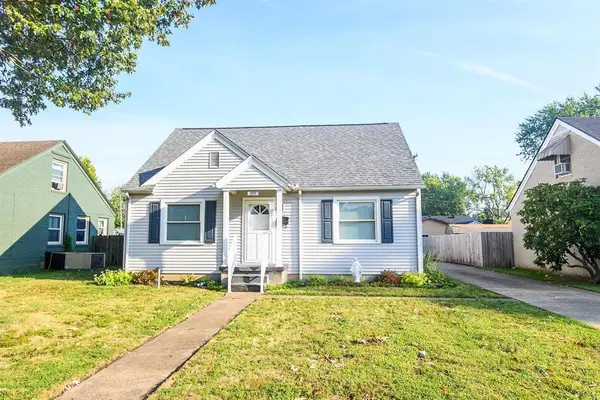 $189,900Active2 beds 2 baths1,144 sq. ft.
$189,900Active2 beds 2 baths1,144 sq. ft.1919 Westview Dr., Owensboro, KY 42301
MLS# 93162Listed by: GREATER OWENSBORO REALTY COMPA - New
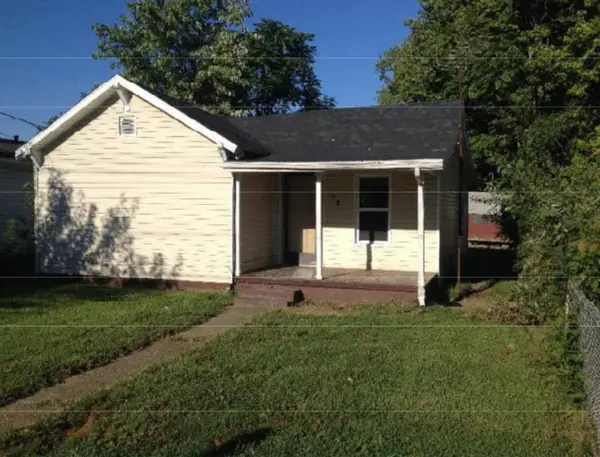 $76,000Active2 beds 1 baths786 sq. ft.
$76,000Active2 beds 1 baths786 sq. ft.704 Poindexter Street, Owensboro, KY 42301
MLS# 93156Listed by: RE/MAX PROFESSIONAL REALTY GROUP - New
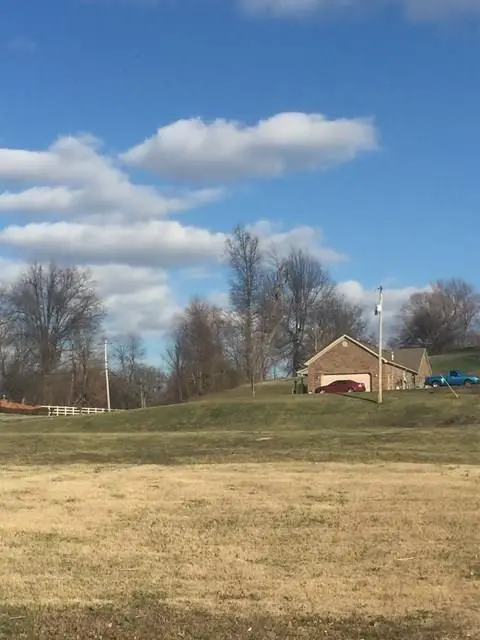 $62,500Active1.11 Acres
$62,500Active1.11 Acres5382 Hwy 60 W, Owensboro, KY 42301
MLS# 93159Listed by: L. STEVE CASTLEN, REALTORS - New
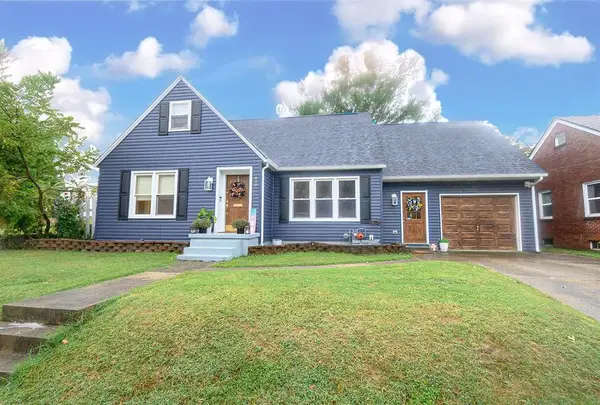 $334,900Active3 beds 3 baths3,489 sq. ft.
$334,900Active3 beds 3 baths3,489 sq. ft.418 locust ct, Owensboro, KY 42301
MLS# 93154Listed by: EXP REALTY - Open Sat, 11am to 12:30pmNew
 $239,900Active3 beds 2 baths1,830 sq. ft.
$239,900Active3 beds 2 baths1,830 sq. ft.1412 Sioux Place, Owensboro, KY 42301-5353
MLS# 93152Listed by: BHG REALTY - New
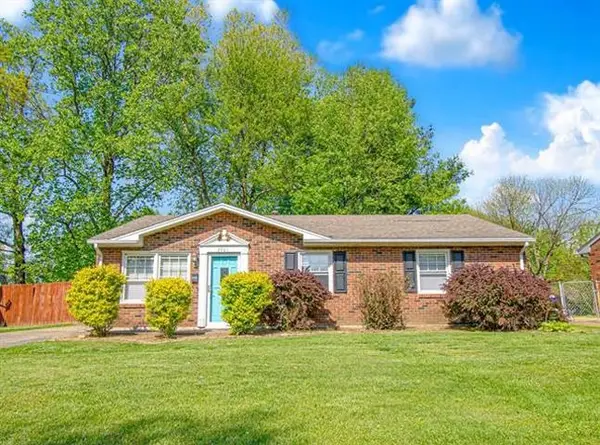 $199,900Active3 beds 1 baths1,427 sq. ft.
$199,900Active3 beds 1 baths1,427 sq. ft.2701 Redford Drive, Owensboro, KY 42303
MLS# 93151Listed by: GREATER OWENSBORO REALTY COMPA - New
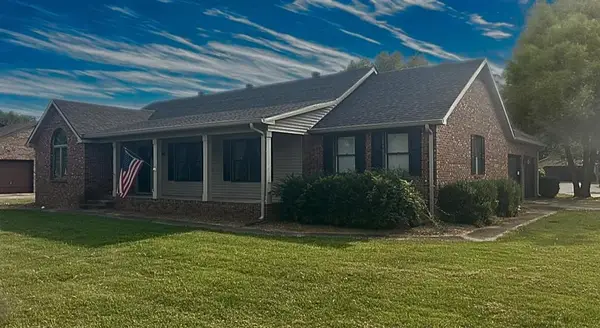 $379,000Active3 beds 2 baths1,890 sq. ft.
$379,000Active3 beds 2 baths1,890 sq. ft.2200 Eastland Dr, Owensboro, KY 42303
MLS# 93149Listed by: RE/MAX PROFESSIONAL REALTY GROUP
