4000 Kensington Place, Owensboro, KY 42301
Local realty services provided by:ERA First Advantage Realty, Inc.
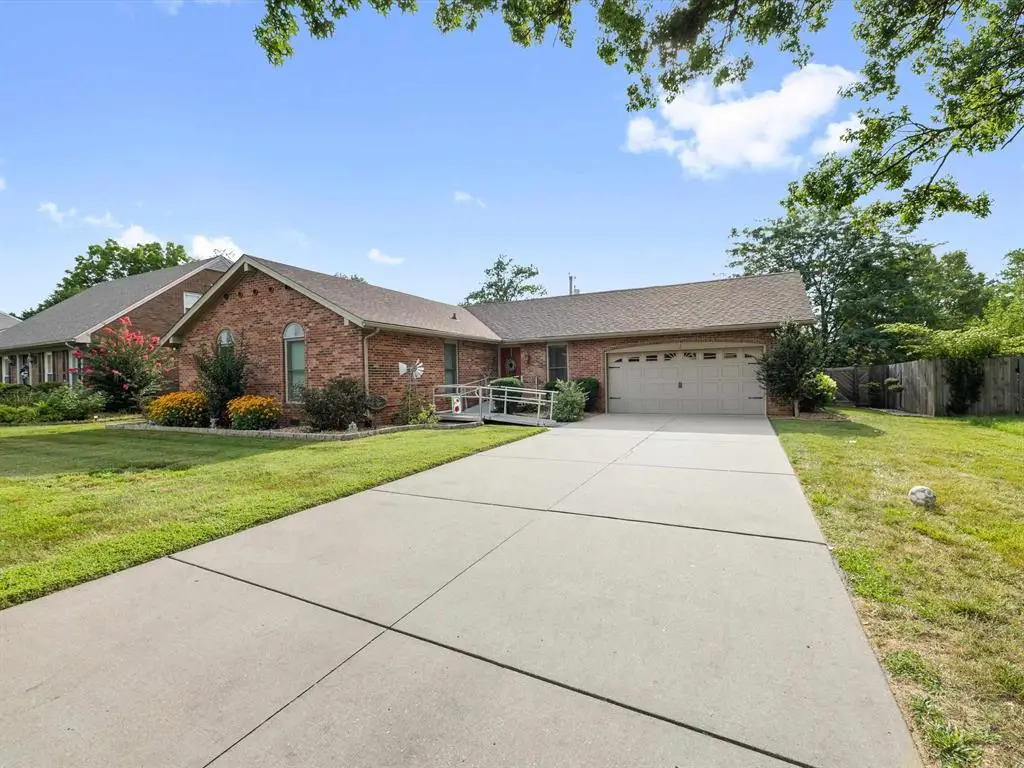

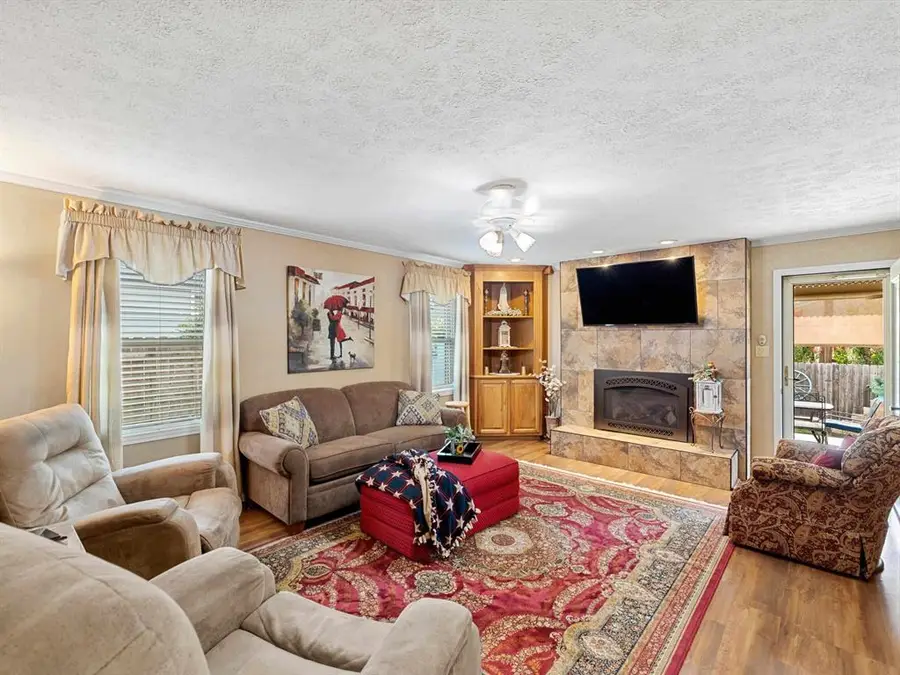
4000 Kensington Place,Owensboro, KY 42301
$284,900
- 3 Beds
- 2 Baths
- 1,650 sq. ft.
- Single family
- Pending
Listed by:jaclyn midkiff
Office:triple crown realty group, llc.
MLS#:92542
Source:KY_GORA
Price summary
- Price:$284,900
- Price per sq. ft.:$172.67
About this home
This beautifully maintained 3-bedroom, 2-bathroom home is move-in ready and full of upgrades—starting with a brand new roof! The heart of the home features the kitchen complete with custom Amish hickory cabinets, granite countertops, and stainless steel appliances. Enjoy multiple living areas including a cozy family room with gas insert fireplace, a separate dining room, and an additional flexible space ideal for a home office or second living area. The spacious primary suite includes a handicap-accessible bathroom, offering both comfort and convenience. Step outside to an incredible backyard retreat with a concrete patio, motorized pergola with integrated lighting, fans, and retractable shades, and beautiful landscaping. There's even a natural gas line ready for your grill or outdoor heater—perfect for year-round entertaining. The oversized attached two-car garage provides ample room for vehicle, storage, and even attic space. Located in a highly convenient area, this home does not require flood insurance—a valuable bonus! Don't miss your chance to own this attractive, well-cared-for home. Call today to schedule your private showing!
Contact an agent
Home facts
- Year built:1978
- Listing Id #:92542
- Added:33 day(s) ago
- Updated:August 13, 2025 at 09:09 AM
Rooms and interior
- Bedrooms:3
- Total bathrooms:2
- Full bathrooms:2
- Living area:1,650 sq. ft.
Heating and cooling
- Cooling:Central Electric
- Heating:Forced Air, Gas
Structure and exterior
- Roof:Dimensional
- Year built:1978
- Building area:1,650 sq. ft.
Schools
- High school:APOLLO HIGH SCHOOL
- Middle school:BURNS MIDDLE SCHOOL
- Elementary school:Tamarack Elementary School
Utilities
- Sewer:Public Sewer
Finances and disclosures
- Price:$284,900
- Price per sq. ft.:$172.67
New listings near 4000 Kensington Place
- New
 $255,000Active2 beds 2 baths1,563 sq. ft.
$255,000Active2 beds 2 baths1,563 sq. ft.2417 Triple Crown Way, Owensboro, KY 42301
MLS# 92814Listed by: RE/MAX PROFESSIONAL REALTY GROUP - New
 $189,900Active3 beds 1 baths1,126 sq. ft.
$189,900Active3 beds 1 baths1,126 sq. ft.533 Raintree Drive, Owensboro, KY 42301
MLS# 92813Listed by: BHG REALTY - New
 Listed by ERA$190,000Active4 beds 1 baths1,312 sq. ft.
Listed by ERA$190,000Active4 beds 1 baths1,312 sq. ft.3802 Jefferson Street, Owensboro, KY 42303
MLS# 202532250Listed by: ERA FIRST ADVANTAGE REALTY, INC - Open Sat, 1 to 2:30pmNew
 $399,900Active4 beds 3 baths2,514 sq. ft.
$399,900Active4 beds 3 baths2,514 sq. ft.2580 Palomino Pl, Owensboro, KY 42301
MLS# 92811Listed by: TRIPLE CROWN REALTY GROUP, LLC - New
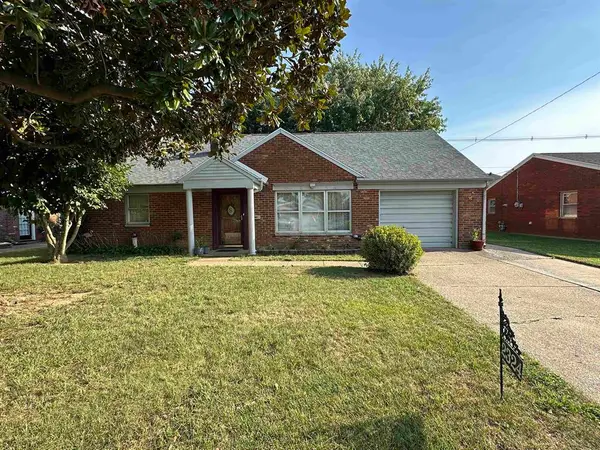 $224,900Active4 beds 2 baths2,018 sq. ft.
$224,900Active4 beds 2 baths2,018 sq. ft.2324 Middleground Dr, Owensboro, KY 42301
MLS# 92812Listed by: EXP REALTY - New
 $549,500Active5 beds 3 baths4,274 sq. ft.
$549,500Active5 beds 3 baths4,274 sq. ft.1247 Laurel Drive, Owensboro, KY 42303
MLS# 92809Listed by: L. STEVE CASTLEN, REALTORS - New
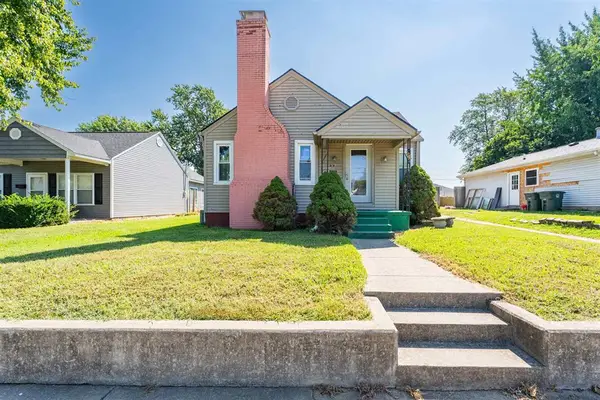 $195,000Active3 beds 1 baths972 sq. ft.
$195,000Active3 beds 1 baths972 sq. ft.807 Walnut St, Owensboro, KY 42301
MLS# 92806Listed by: GREATER OWENSBORO REALTY COMPANY - New
 $220,000Active2 beds 2 baths1,022 sq. ft.
$220,000Active2 beds 2 baths1,022 sq. ft.921 W 1st Street, Owensboro, KY 42303-0687
MLS# 92800Listed by: KELLER WILLIAMS ELITE - New
 $299,900Active4 beds 2 baths2,066 sq. ft.
$299,900Active4 beds 2 baths2,066 sq. ft.2701 Reid Rd, Owensboro, KY 42303
MLS# 92797Listed by: BHG REALTY - New
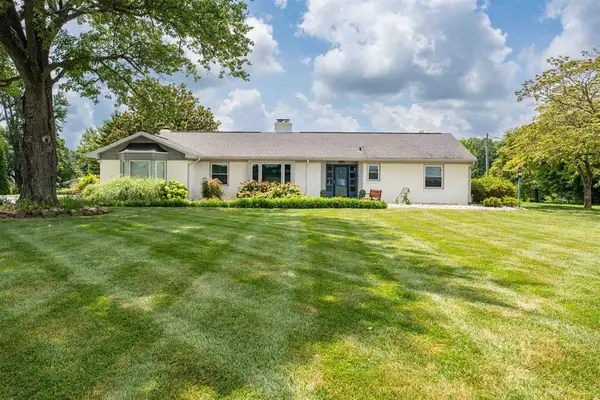 $469,900Active4 beds 3 baths4,046 sq. ft.
$469,900Active4 beds 3 baths4,046 sq. ft.6208 Hwy 144, Owensboro, KY 42303
MLS# 92798Listed by: EXP REALTY
