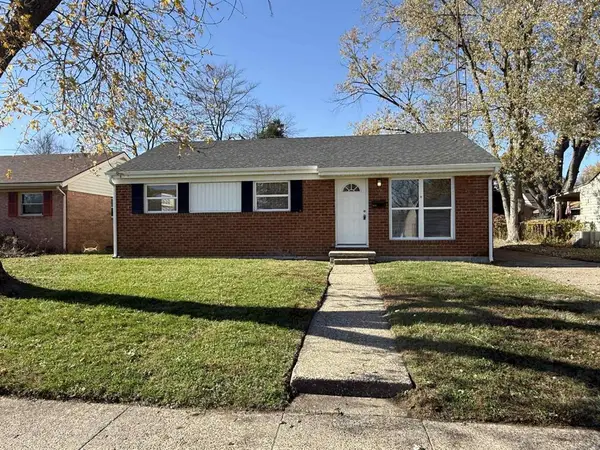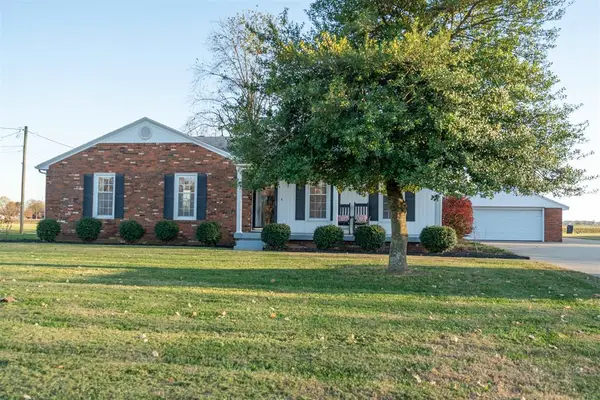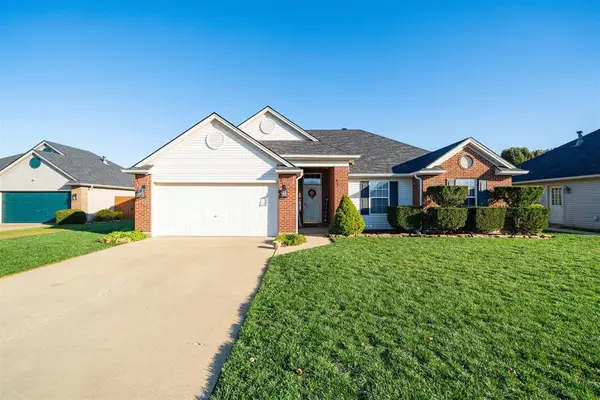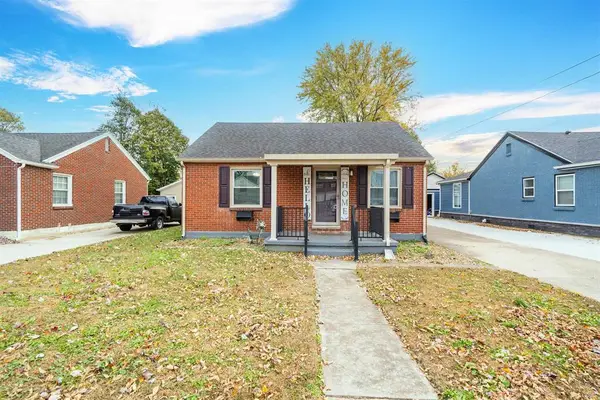4001 Brentwood Dr, Owensboro, KY 42301
Local realty services provided by:ERA First Advantage Realty, Inc.
4001 Brentwood Dr,Owensboro, KY 42301
$192,500
- 3 Beds
- 2 Baths
- 1,342 sq. ft.
- Single family
- Pending
Listed by: jason bellamy
Office: bhg realty
MLS#:93500
Source:KY_GORA
Price summary
- Price:$192,500
- Price per sq. ft.:$143.44
About this home
Check out this inviting home designed for comfort, convenience, and everyday living. You’ll feel right at home as soon as you step into the living room featuring newer LVP flooring that extends seamlessly into the hallway, primary suite and the family room. The family room features a cozy gas-log fireplace for a warm, relaxing gathering spot. The three bedrooms offer flexibility for family, guests or home office space. There's also a separate laundry room with access to the garage. Outside you’ll find not one, but three outdoor storage sheds — ideal for tools, seasonal gear or hobby supplies. All appliances (including the washer and dryer) stay with the home, so you’re move-in ready from day one. The HVAC system is approximately five years old, giving you peace of mind for years to come.
Contact an agent
Home facts
- Year built:1979
- Listing ID #:93500
- Added:7 day(s) ago
- Updated:November 15, 2025 at 10:11 AM
Rooms and interior
- Bedrooms:3
- Total bathrooms:2
- Full bathrooms:1
- Half bathrooms:1
- Living area:1,342 sq. ft.
Heating and cooling
- Cooling:Central Electric
- Heating:Forced Air, Gas
Structure and exterior
- Roof:Dimensional
- Year built:1979
- Building area:1,342 sq. ft.
Schools
- High school:APOLLO HIGH SCHOOL
- Middle school:BURNS MIDDLE SCHOOL
- Elementary school:Tamarack Elementary School
Utilities
- Water:Public
- Sewer:Public Sewer
Finances and disclosures
- Price:$192,500
- Price per sq. ft.:$143.44
New listings near 4001 Brentwood Dr
- New
 $415,900Active5 beds 3 baths3,114 sq. ft.
$415,900Active5 beds 3 baths3,114 sq. ft.5303 Trifecta Place, Owensboro, KY 42301
MLS# 93549Listed by: TRIPLE CROWN REALTY GROUP, LLC - Open Sat, 11am to 12:30pmNew
 $264,900Active3 beds 2 baths2,025 sq. ft.
$264,900Active3 beds 2 baths2,025 sq. ft.2211 Iron Leige Court, Owensboro, KY 42301
MLS# 93544Listed by: TRIPLE CROWN REALTY GROUP, LLC - New
 $179,900Active2 beds 1 baths788 sq. ft.
$179,900Active2 beds 1 baths788 sq. ft.2545 Lake Pointe, Owensboro, KY 42301
MLS# 93541Listed by: TRIPLE CROWN REALTY GROUP, LLC - New
 $165,000Active3 beds 1 baths975 sq. ft.
$165,000Active3 beds 1 baths975 sq. ft.3832 Jefferson St, Owensboro, KY 42303-7209
MLS# 93538Listed by: ROSE REALTY - New
 $299,900Active3 beds 2 baths2,852 sq. ft.
$299,900Active3 beds 2 baths2,852 sq. ft.6884 HWY 56, Owensboro, KY 42301
MLS# 93536Listed by: BHG REALTY - New
 $259,900Active3 beds 2 baths1,352 sq. ft.
$259,900Active3 beds 2 baths1,352 sq. ft.421 Newbury Ct, Owensboro, KY 42301
MLS# 93535Listed by: BHG REALTY - Open Sat, 1 to 2pmNew
 $459,500Active4 beds 3 baths3,234 sq. ft.
$459,500Active4 beds 3 baths3,234 sq. ft.604 Ford Ave, Owensboro, KY 42301
MLS# 93532Listed by: TRIPLE CROWN REALTY GROUP, LLC - New
 $124,900Active3 beds 2 baths
$124,900Active3 beds 2 baths721 Bolivar St, Owensboro, KY 42301
MLS# 93529Listed by: KELLER WILLIAMS ELITE - New
 $49,900Active3 beds 1 baths1,106 sq. ft.
$49,900Active3 beds 1 baths1,106 sq. ft.625 Poplar St, Owensboro, KY 42301
MLS# 93527Listed by: BHG REALTY - New
 $159,900Active2 beds 1 baths900 sq. ft.
$159,900Active2 beds 1 baths900 sq. ft.916 E 21st St, Owensboro, KY 42303
MLS# 93528Listed by: BHG REALTY
