4220 Hunter Pointe, Owensboro, KY 42303
Local realty services provided by:ERA First Advantage Realty, Inc.
4220 Hunter Pointe,Owensboro, KY 42303
$649,500
- 5 Beds
- 5 Baths
- 5,195 sq. ft.
- Single family
- Pending
Listed by: tyler shookman
Office: l. steve castlen, realtors
MLS#:93124
Source:KY_GORA
Price summary
- Price:$649,500
- Price per sq. ft.:$125.02
- Monthly HOA dues:$6.25
About this home
A home is our last place of refuge. It's a place where you leave the frantic pace of your daily life, where you are free to relax in privacy. This home offers a world-class combination of timeless shingle style architectural design and craftsmanship, where old world elegance meets modern conveniences. Amenities include 5 spacious bedrooms, 4.5 bathrooms, 2 stone fireplaces, multiple living areas, oak plank flooring, and a backyard oasis featuring a salt water in-ground pool. The primary bedroom is the ultimate retreat with 2 spa-like bathrooms featuring custom details and a large walk-in closet. The new homeowners will love the additional bonus room upstairs to use how you choose. This masterpiece is located on a cul-de-sac street in the exclusive Spring Bank neighborhood. This home is ideally positioned to enjoy proximity to community amenities, restaurants, shopping, and excellent schools. Take advantage of this once-in-a-lifetime opportunity! Don’t delay, call today!
Contact an agent
Home facts
- Year built:1984
- Listing ID #:93124
- Added:48 day(s) ago
- Updated:October 17, 2025 at 09:11 AM
Rooms and interior
- Bedrooms:5
- Total bathrooms:5
- Full bathrooms:4
- Half bathrooms:1
- Living area:5,195 sq. ft.
Heating and cooling
- Cooling:Central Electric
- Heating:Forced Air, Gas
Structure and exterior
- Roof:Dimensional
- Year built:1984
- Building area:5,195 sq. ft.
Schools
- High school:DAVIESS COUNTY HIGH SCHOOL
- Middle school:COLLEGE VIEW MIDDLE SCHOOL
- Elementary school:Deer Park Elementary School
Utilities
- Water:Public
- Sewer:Public Sewer
Finances and disclosures
- Price:$649,500
- Price per sq. ft.:$125.02
New listings near 4220 Hunter Pointe
- New
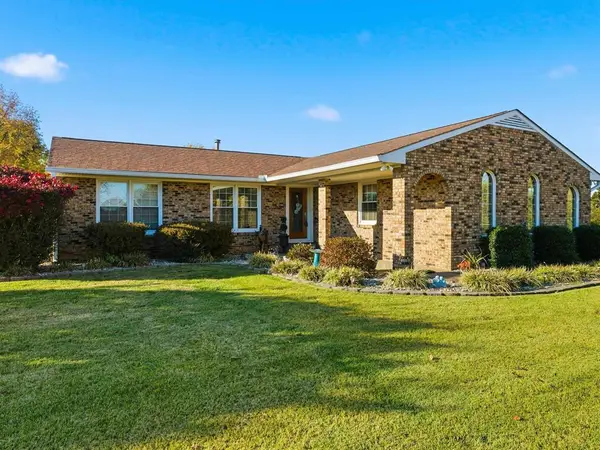 $348,000Active3 beds 2 baths2,347 sq. ft.
$348,000Active3 beds 2 baths2,347 sq. ft.4547 Thruston Dermont Road, Owensboro, KY 42303
MLS# 93486Listed by: RE/MAX PROFESSIONAL REALTY GROUP - New
 $149,900Active3 beds 1 baths1,088 sq. ft.
$149,900Active3 beds 1 baths1,088 sq. ft.522 Monterrey Drive, Owensboro, KY 42303
MLS# 93484Listed by: RE/MAX PROFESSIONAL REALTY GROUP - New
 $189,900Active2 beds 1 baths1,050 sq. ft.
$189,900Active2 beds 1 baths1,050 sq. ft.120 W 19TH ST, Owensboro, KY 42303
MLS# 93482Listed by: KELLER WILLIAMS ELITE - New
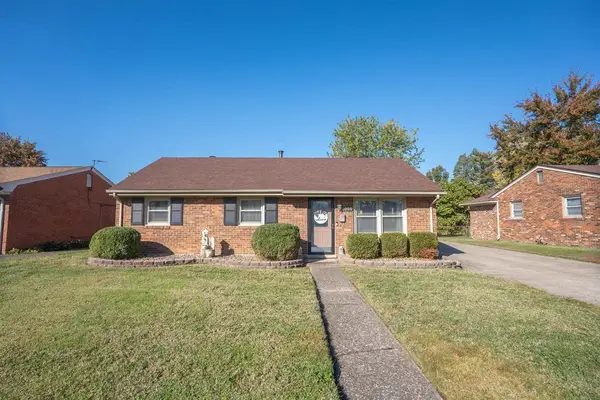 $174,900Active3 beds 1 baths975 sq. ft.
$174,900Active3 beds 1 baths975 sq. ft.4000 Kipling Dr, Owensboro, KY 42303
MLS# 93483Listed by: KELLER WILLIAMS ELITE - New
 $2,799,000Active-- beds -- baths3,783 sq. ft.
$2,799,000Active-- beds -- baths3,783 sq. ft.2213 Yewells Landing N, Owensboro, KY 42303
MLS# 93479Listed by: RE/MAX PROFESSIONAL REALTY GROUP - New
 $234,900Active2 beds 2 baths1,516 sq. ft.
$234,900Active2 beds 2 baths1,516 sq. ft.1205 Daviess Street, Owensboro, KY 42303
MLS# 93478Listed by: L. STEVE CASTLEN, REALTORS - New
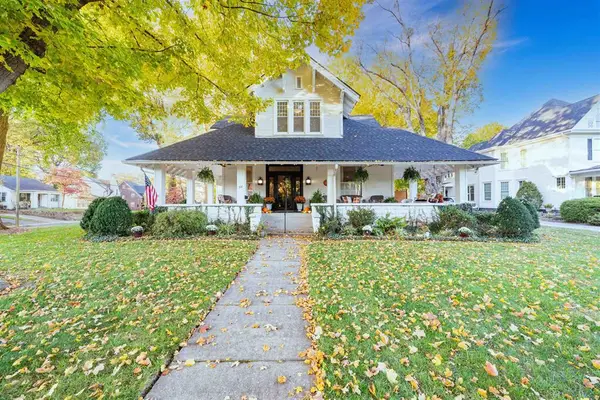 $512,500Active4 beds 3 baths2,755 sq. ft.
$512,500Active4 beds 3 baths2,755 sq. ft.531 Griffith Ave, Owensboro, KY 42301
MLS# 93472Listed by: BHG REALTY - New
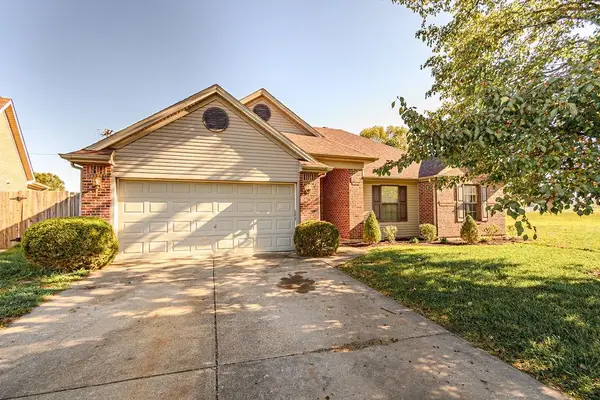 $259,900Active3 beds 2 baths1,332 sq. ft.
$259,900Active3 beds 2 baths1,332 sq. ft.4501 Barrington Place, Owensboro, KY 42301-7907
MLS# 93467Listed by: GREATER OWENSBORO REALTY COMPANY - New
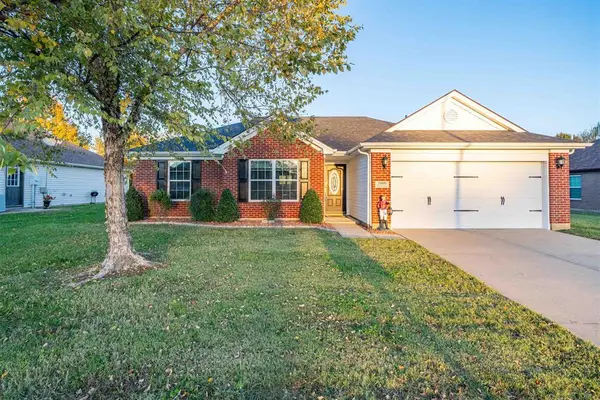 $259,900Active3 beds 2 baths1,380 sq. ft.
$259,900Active3 beds 2 baths1,380 sq. ft.2000 Meadow Grass Creek, Owensboro, KY 42303
MLS# 93468Listed by: BHG REALTY - New
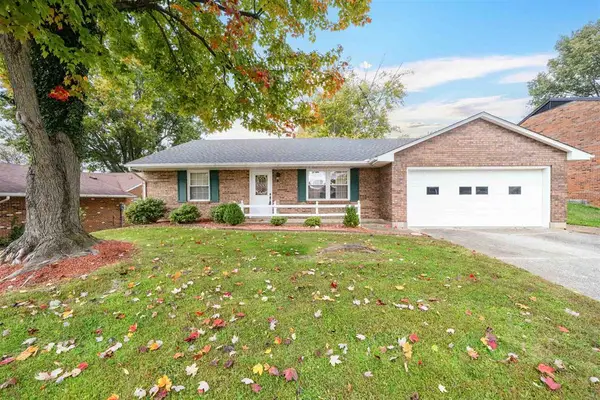 $249,900Active3 beds 2 baths1,452 sq. ft.
$249,900Active3 beds 2 baths1,452 sq. ft.2217 Mill Run, Owensboro, KY 42303
MLS# 93466Listed by: KELLER WILLIAMS ELITE
