4511 Old Hartford Rd, Owensboro, KY 42303
Local realty services provided by:ERA First Advantage Realty, Inc.
4511 Old Hartford Rd,Owensboro, KY 42303
$299,900
- 4 Beds
- 3 Baths
- 2,528 sq. ft.
- Single family
- Pending
Listed by:connie barnett
Office:bhg realty
MLS#:91872
Source:KY_GORA
Price summary
- Price:$299,900
- Price per sq. ft.:$118.63
About this home
Welcome to this beautiful home located in the Hillcrest area, offering a perfect blend of comfort and space for your family. This well-maintained property features four spacious bedrooms and two full bathrooms on the second floor, and a convenient half bath on the main level. As you enter, you’ll be greeted by a large, inviting living room that sets the tone for the rest of the home. The eat-in kitchen is perfect for casual meals, while the formal dining room provides an well-designed space for entertaining guests. The family room, complete with a cozy fireplace, is ideal for relaxed evenings with friends and family. The second floor boasts hardwood floors throughout, adding timeless appeal to the space. With ample room for family living and gatherings, this home offers both functionality and style. A/C & Furnace 5 yrs. Located on the east side of Owensboro, this home is ready for you to move in and make it your own.
Contact an agent
Home facts
- Year built:1966
- Listing ID #:91872
- Added:176 day(s) ago
- Updated:September 14, 2025 at 03:22 PM
Rooms and interior
- Bedrooms:4
- Total bathrooms:3
- Full bathrooms:2
- Half bathrooms:1
- Living area:2,528 sq. ft.
Heating and cooling
- Heating:Forced Air, Gas
Structure and exterior
- Roof:Composition
- Year built:1966
- Building area:2,528 sq. ft.
Schools
- High school:DAVIESS COUNTY HIGH SCHOOL
- Middle school:COLLEGE VIEW MIDDLE SCHOOL
- Elementary school:Country Heights Elementary Schoo
Utilities
- Water:Public
- Sewer:Public Sewer
Finances and disclosures
- Price:$299,900
- Price per sq. ft.:$118.63
New listings near 4511 Old Hartford Rd
- New
 $132,500Active1.03 Acres
$132,500Active1.03 Acres3195 Bridgewater Cove, Owensboro, KY 42303
MLS# 93169Listed by: L. STEVE CASTLEN, REALTORS - New
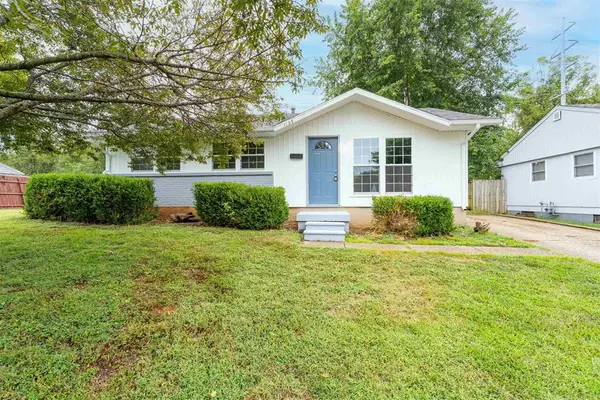 $169,500Active3 beds 1 baths925 sq. ft.
$169,500Active3 beds 1 baths925 sq. ft.1139 Gilbert Lane, Owensboro, KY 42303
MLS# 93163Listed by: TRIPLE CROWN REALTY GROUP, LLC - Open Sat, 10:30am to 12pmNew
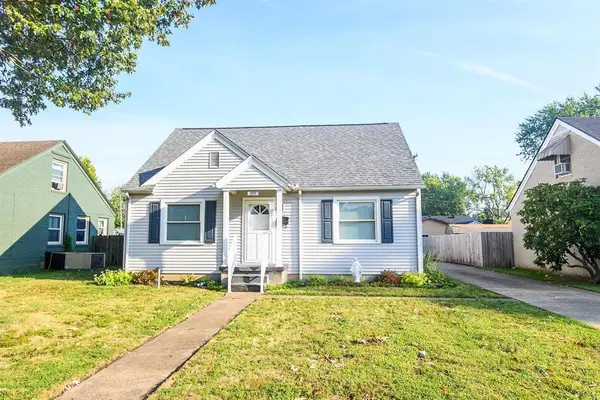 $189,900Active2 beds 2 baths1,144 sq. ft.
$189,900Active2 beds 2 baths1,144 sq. ft.1919 Westview Dr., Owensboro, KY 42301
MLS# 93162Listed by: GREATER OWENSBORO REALTY COMPA - New
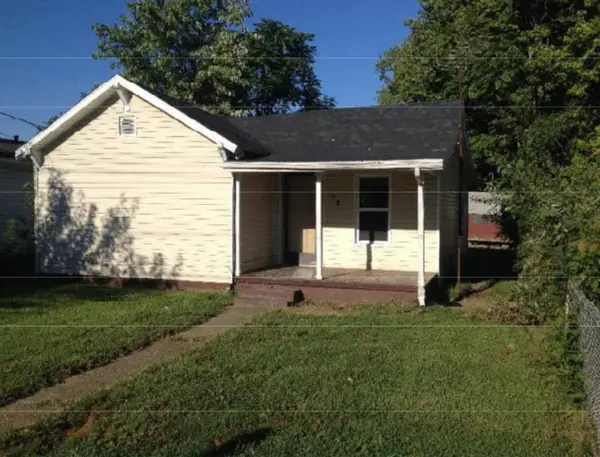 $76,000Active2 beds 1 baths786 sq. ft.
$76,000Active2 beds 1 baths786 sq. ft.704 Poindexter Street, Owensboro, KY 42301
MLS# 93156Listed by: RE/MAX PROFESSIONAL REALTY GROUP - New
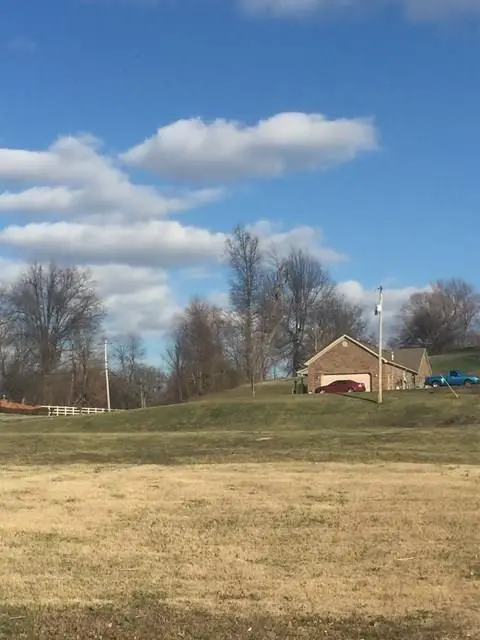 $62,500Active1.11 Acres
$62,500Active1.11 Acres5382 Hwy 60 W, Owensboro, KY 42301
MLS# 93159Listed by: L. STEVE CASTLEN, REALTORS - New
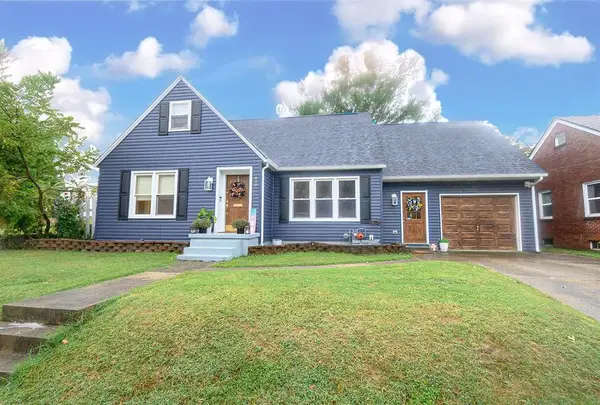 $334,900Active3 beds 3 baths3,489 sq. ft.
$334,900Active3 beds 3 baths3,489 sq. ft.418 locust ct, Owensboro, KY 42301
MLS# 93154Listed by: EXP REALTY - Open Sat, 11am to 12:30pmNew
 $239,900Active3 beds 2 baths1,830 sq. ft.
$239,900Active3 beds 2 baths1,830 sq. ft.1412 Sioux Place, Owensboro, KY 42301-5353
MLS# 93152Listed by: BHG REALTY - New
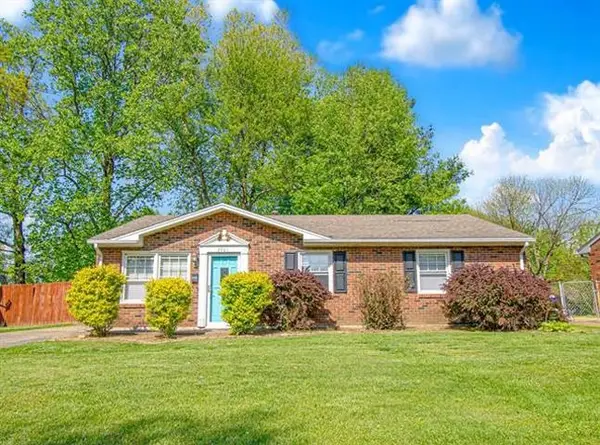 $199,900Active3 beds 1 baths1,427 sq. ft.
$199,900Active3 beds 1 baths1,427 sq. ft.2701 Redford Drive, Owensboro, KY 42303
MLS# 93151Listed by: GREATER OWENSBORO REALTY COMPA - New
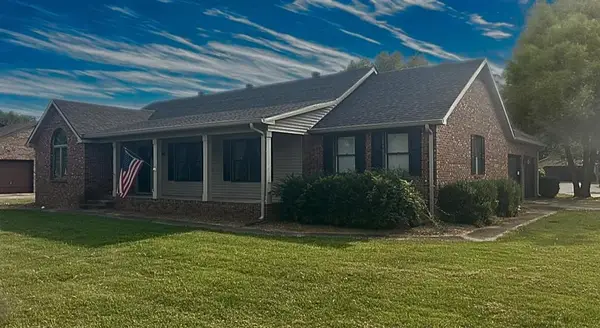 $379,000Active3 beds 2 baths1,890 sq. ft.
$379,000Active3 beds 2 baths1,890 sq. ft.2200 Eastland Dr, Owensboro, KY 42303
MLS# 93149Listed by: RE/MAX PROFESSIONAL REALTY GROUP - New
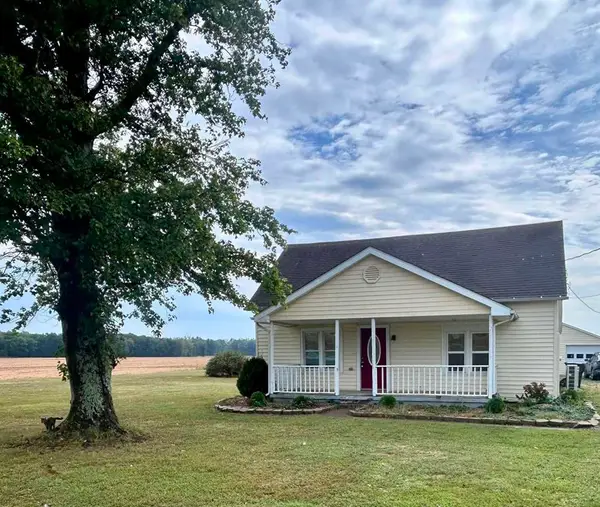 $149,900Active3 beds 1 baths1,306 sq. ft.
$149,900Active3 beds 1 baths1,306 sq. ft.1406 HWY 554, Owensboro, KY 42301
MLS# 93147Listed by: BHG REALTY
