4534 Oakhurst Bend, Owensboro, KY 42303
Local realty services provided by:ERA First Advantage Realty, Inc.
4534 Oakhurst Bend,Owensboro, KY 42303
$509,900
- 4 Beds
- 4 Baths
- 3,200 sq. ft.
- Single family
- Active
Listed by:olivia randolph
Office:bhg realty
MLS#:92694
Source:KY_GORA
Price summary
- Price:$509,900
- Price per sq. ft.:$159.34
- Monthly HOA dues:$45.42
About this home
Welcome to Lake Forest! Step inside this beautiful 4 bedroom, 3.5 bathroom home with 3200 sq ft. Walk in to find an inviting layout with a spacious living area that opens to a stunning custom kitchen designed for both everyday living and entertaining. Downstairs you'll find 2 additional sitting areas that each have access to the large front porch. One features a murphy bed and built in armoire for guests! All bedrooms are located upstairs, keeping the family close together while giving the main level dedicated space for gatherings and relaxation. The primary suite features a generous walk-in closet and a private bath, creating a true retreat at the end of the day. Enjoy evenings on the back patio surrounded by a fenced yard lined with trees and plants that's perfect for kids or pets. Don't miss out on all the amenities Lake Forest has to offer and a welcoming neighborhood atmosphere. If you’ve been looking for a family-friendly home in an established community, this is the one.
Contact an agent
Home facts
- Year built:2003
- Listing ID #:92694
- Added:56 day(s) ago
- Updated:September 23, 2025 at 02:34 AM
Rooms and interior
- Bedrooms:4
- Total bathrooms:4
- Full bathrooms:3
- Half bathrooms:1
- Living area:3,200 sq. ft.
Heating and cooling
- Heating:Forced Air, Gas
Structure and exterior
- Roof:Dimensional
- Year built:2003
- Building area:3,200 sq. ft.
Schools
- High school:DAVIESS COUNTY HIGH SCHOOL
- Middle school:DAVIESS COUNTY MIDDLE SCHOOL
- Elementary school:Highland Elementary School
Utilities
- Water:Public
- Sewer:Public Sewer
Finances and disclosures
- Price:$509,900
- Price per sq. ft.:$159.34
New listings near 4534 Oakhurst Bend
- New
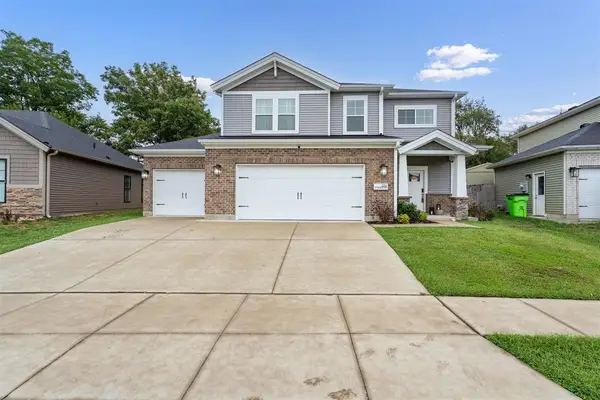 $379,600Active4 beds 3 baths2,176 sq. ft.
$379,600Active4 beds 3 baths2,176 sq. ft.4114 Little Bluestem Drive, Owensboro, KY 42303
MLS# 93173Listed by: BHG REALTY - New
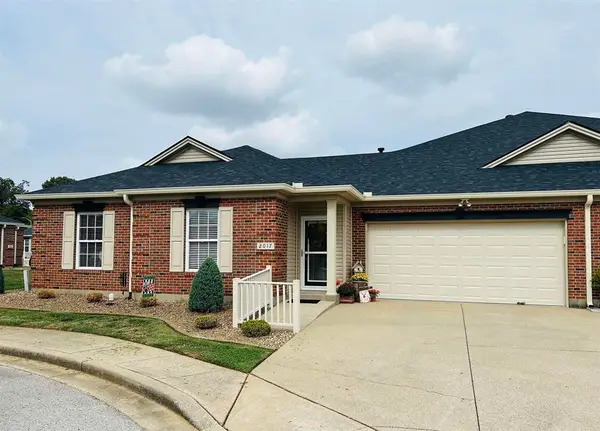 $254,900Active2 beds 2 baths1,264 sq. ft.
$254,900Active2 beds 2 baths1,264 sq. ft.2017 Viola Gardens, Owensboro, KY 42303
MLS# 93174Listed by: BHG REALTY - New
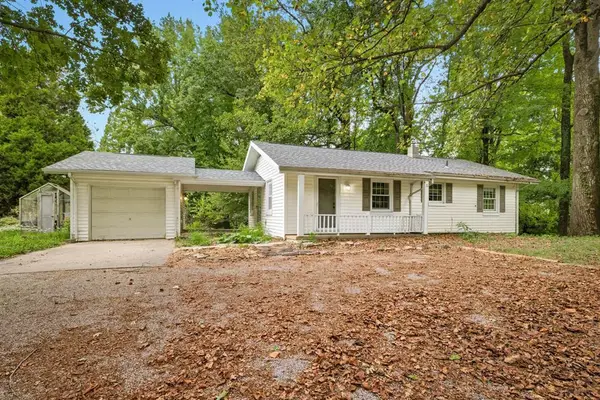 $159,900Active2 beds 1 baths936 sq. ft.
$159,900Active2 beds 1 baths936 sq. ft.5611 Jones Road, Owensboro, KY 42303
MLS# 93172Listed by: EXP REALTY - New
 $132,500Active1.03 Acres
$132,500Active1.03 Acres3195 Bridgewater Cove, Owensboro, KY 42303
MLS# 93169Listed by: L. STEVE CASTLEN, REALTORS - New
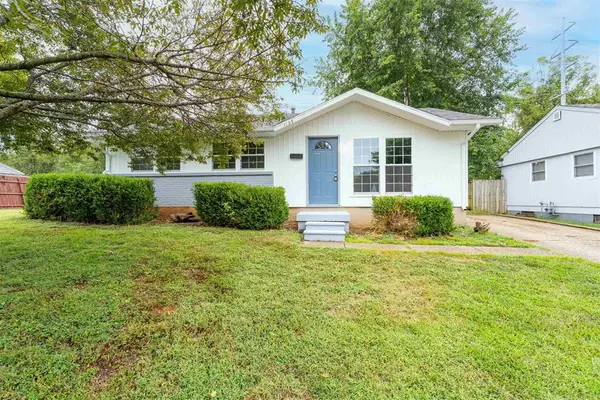 $169,500Active3 beds 1 baths925 sq. ft.
$169,500Active3 beds 1 baths925 sq. ft.1139 Gilbert Lane, Owensboro, KY 42303
MLS# 93163Listed by: TRIPLE CROWN REALTY GROUP, LLC - Open Sat, 10:30am to 12pmNew
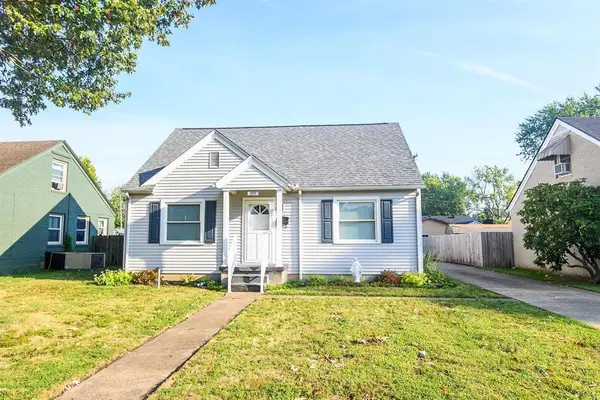 $189,900Active2 beds 2 baths1,144 sq. ft.
$189,900Active2 beds 2 baths1,144 sq. ft.1919 Westview Dr., Owensboro, KY 42301
MLS# 93162Listed by: GREATER OWENSBORO REALTY COMPA - New
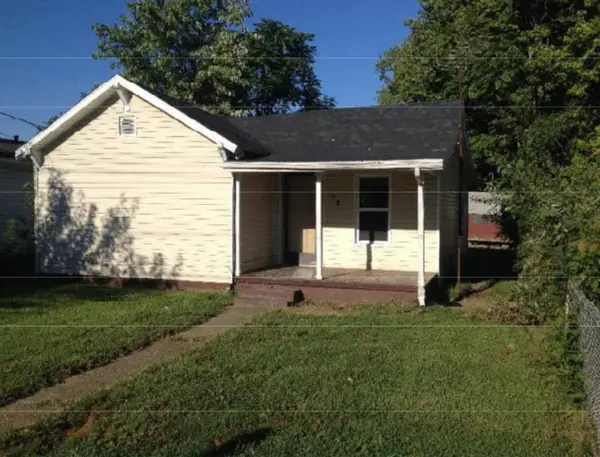 $76,000Active2 beds 1 baths786 sq. ft.
$76,000Active2 beds 1 baths786 sq. ft.704 Poindexter Street, Owensboro, KY 42301
MLS# 93156Listed by: RE/MAX PROFESSIONAL REALTY GROUP - New
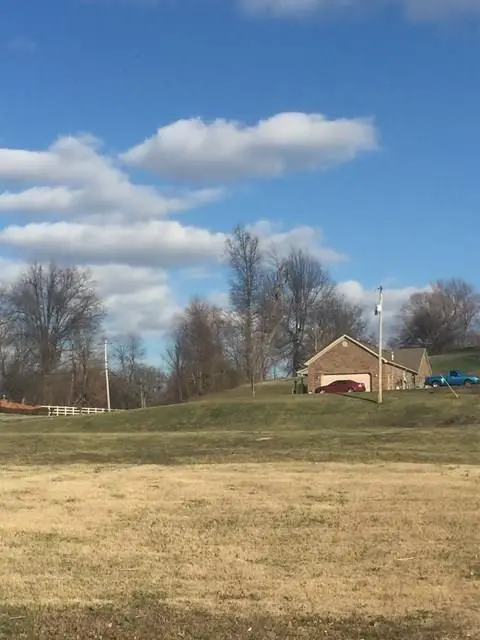 $62,500Active1.11 Acres
$62,500Active1.11 Acres5382 Hwy 60 W, Owensboro, KY 42301
MLS# 93159Listed by: L. STEVE CASTLEN, REALTORS - New
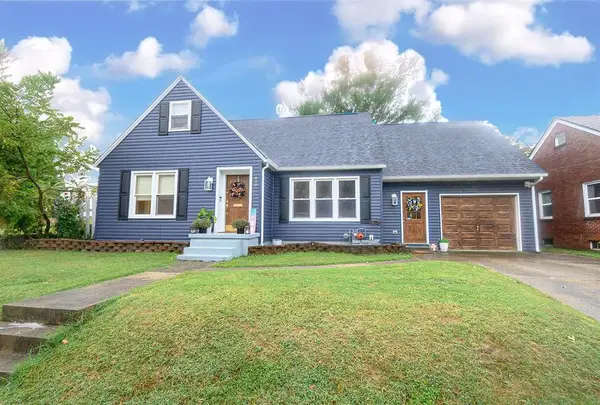 $334,900Active3 beds 3 baths3,489 sq. ft.
$334,900Active3 beds 3 baths3,489 sq. ft.418 locust ct, Owensboro, KY 42301
MLS# 93154Listed by: EXP REALTY - Open Sat, 11am to 12:30pmNew
 $239,900Active3 beds 2 baths1,830 sq. ft.
$239,900Active3 beds 2 baths1,830 sq. ft.1412 Sioux Place, Owensboro, KY 42301-5353
MLS# 93152Listed by: BHG REALTY
