4884 Oak Meadow Ct, Owensboro, KY 42303
Local realty services provided by:ERA First Advantage Realty, Inc.
4884 Oak Meadow Ct,Owensboro, KY 42303
$675,000
- 5 Beds
- 4 Baths
- 4,506 sq. ft.
- Single family
- Pending
Listed by:jennifer staser
Office:epic realty
MLS#:92731
Source:KY_GORA
Price summary
- Price:$675,000
- Price per sq. ft.:$149.8
- Monthly HOA dues:$29.17
About this home
Exceptional brick one-and-a-half story with walkout basement home in the desirable east county subdivision, Timber Ridge! Situated on 1.99 acres this beautiful one owner 5 bedroom, 3.5 bath home offers a refined blend of comfort, functionality, and timeless design. A custom front door welcomes you into the foyer with a clear view through to the rear of the home that dawns a second custom double door leading onto the gorgeous screened in patio with radiant heaters and ceiling fans. The interior features 9-foot ceilings, engineered hardwood flooring, a cozy double sided fireplace that seamlessly connects the living room and kitchen area, a drop zone at the garage entrance providing practical organization for busy households. The remodeled primary suite offers a spa-like experience with soaking tub, dual sinks, walk-in shower and his and her walk-in closets! The lower level offers a large family room with gas log fireplace, a recreation area, workshop, and 2 flex rooms that offers endless possibilities for your families needs. Designed with entertaining in mind, this home boasts multiple outdoor living areas, including a newly constructed screened in deck, an open upper level deck, and a patio off the walkout basement, all overlooking the spacious tree lined lot. This impressive property combines classic appeal with modern updates, offering a rare opportunity in one of the east sides most desirable neighborhoods.
Contact an agent
Home facts
- Year built:1999
- Listing ID #:92731
- Added:51 day(s) ago
- Updated:September 08, 2025 at 01:04 AM
Rooms and interior
- Bedrooms:5
- Total bathrooms:4
- Full bathrooms:3
- Half bathrooms:1
- Living area:4,506 sq. ft.
Heating and cooling
- Cooling:Central Electric
- Heating:Forced Air, Gas
Structure and exterior
- Roof:Composition
- Year built:1999
- Building area:4,506 sq. ft.
Schools
- High school:DAVIESS COUNTY HIGH SCHOOL
- Middle school:DAVIESS COUNTY MIDDLE SCHOOL
- Elementary school:Country Heights Elementary Schoo
Utilities
- Water:County
- Sewer:Septic Tank
Finances and disclosures
- Price:$675,000
- Price per sq. ft.:$149.8
New listings near 4884 Oak Meadow Ct
- New
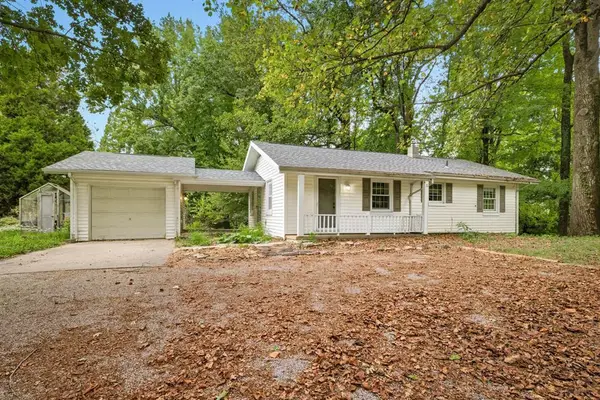 $159,900Active2 beds 1 baths936 sq. ft.
$159,900Active2 beds 1 baths936 sq. ft.5611 Jones Road, Owensboro, KY 42303
MLS# 93172Listed by: EXP REALTY - New
 $132,500Active1.03 Acres
$132,500Active1.03 Acres3195 Bridgewater Cove, Owensboro, KY 42303
MLS# 93169Listed by: L. STEVE CASTLEN, REALTORS - New
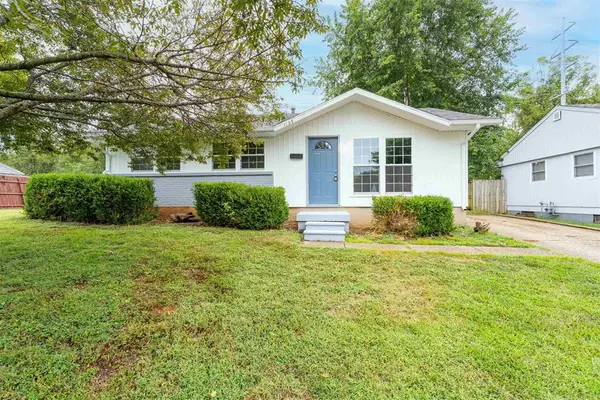 $169,500Active3 beds 1 baths925 sq. ft.
$169,500Active3 beds 1 baths925 sq. ft.1139 Gilbert Lane, Owensboro, KY 42303
MLS# 93163Listed by: TRIPLE CROWN REALTY GROUP, LLC - Open Sat, 10:30am to 12pmNew
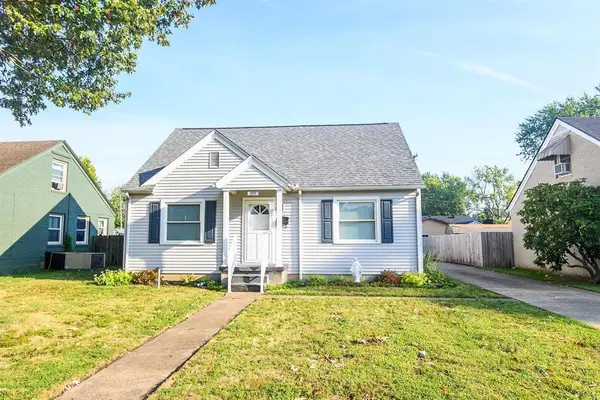 $189,900Active2 beds 2 baths1,144 sq. ft.
$189,900Active2 beds 2 baths1,144 sq. ft.1919 Westview Dr., Owensboro, KY 42301
MLS# 93162Listed by: GREATER OWENSBORO REALTY COMPA - New
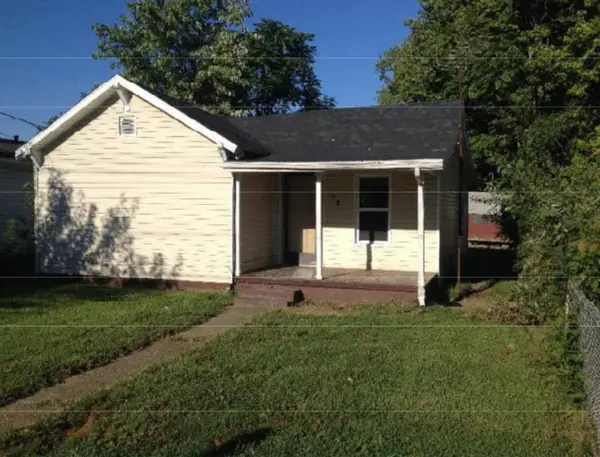 $76,000Active2 beds 1 baths786 sq. ft.
$76,000Active2 beds 1 baths786 sq. ft.704 Poindexter Street, Owensboro, KY 42301
MLS# 93156Listed by: RE/MAX PROFESSIONAL REALTY GROUP - New
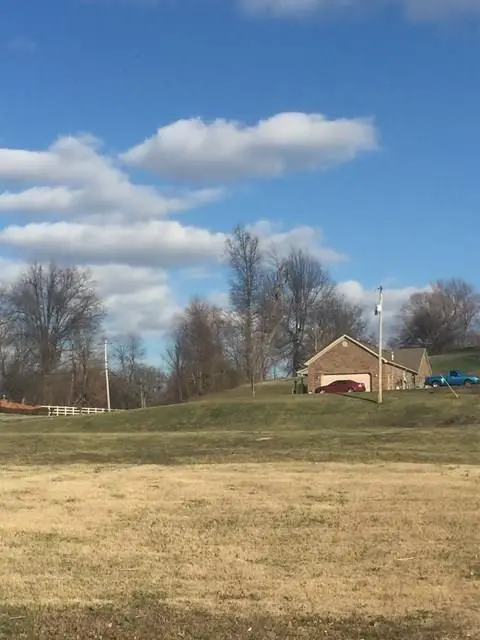 $62,500Active1.11 Acres
$62,500Active1.11 Acres5382 Hwy 60 W, Owensboro, KY 42301
MLS# 93159Listed by: L. STEVE CASTLEN, REALTORS - New
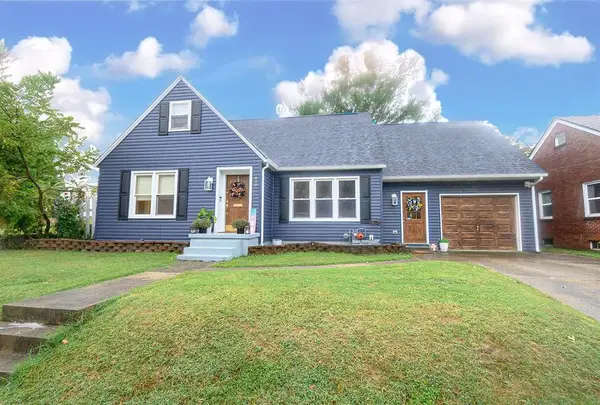 $334,900Active3 beds 3 baths3,489 sq. ft.
$334,900Active3 beds 3 baths3,489 sq. ft.418 locust ct, Owensboro, KY 42301
MLS# 93154Listed by: EXP REALTY - Open Sat, 11am to 12:30pmNew
 $239,900Active3 beds 2 baths1,830 sq. ft.
$239,900Active3 beds 2 baths1,830 sq. ft.1412 Sioux Place, Owensboro, KY 42301-5353
MLS# 93152Listed by: BHG REALTY - New
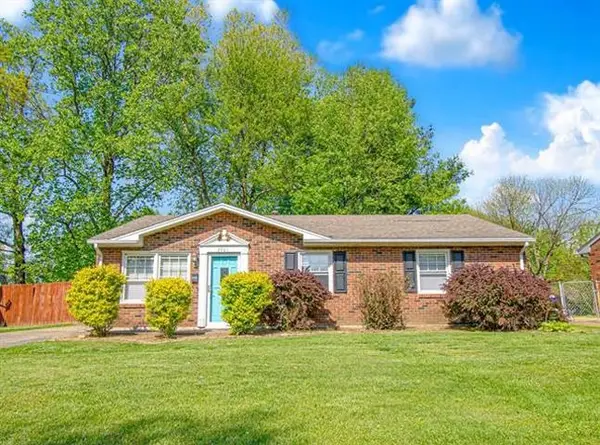 $199,900Active3 beds 1 baths1,427 sq. ft.
$199,900Active3 beds 1 baths1,427 sq. ft.2701 Redford Drive, Owensboro, KY 42303
MLS# 93151Listed by: GREATER OWENSBORO REALTY COMPA - New
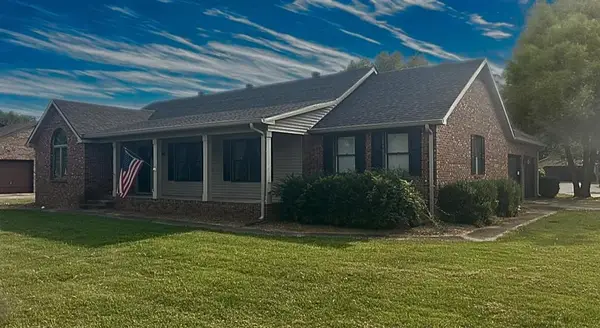 $379,000Active3 beds 2 baths1,890 sq. ft.
$379,000Active3 beds 2 baths1,890 sq. ft.2200 Eastland Dr, Owensboro, KY 42303
MLS# 93149Listed by: RE/MAX PROFESSIONAL REALTY GROUP
