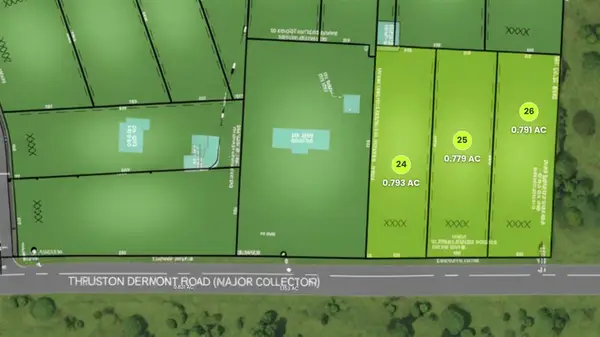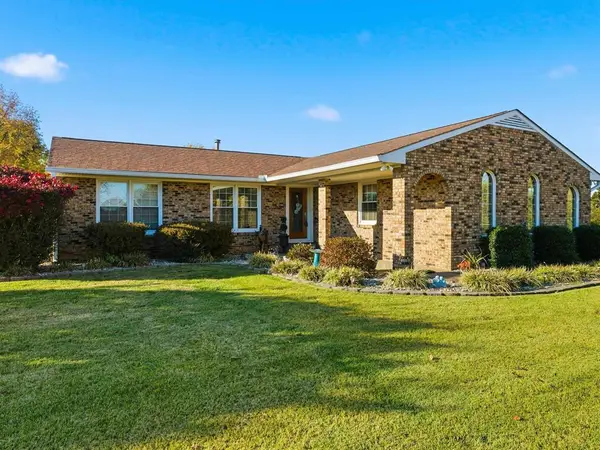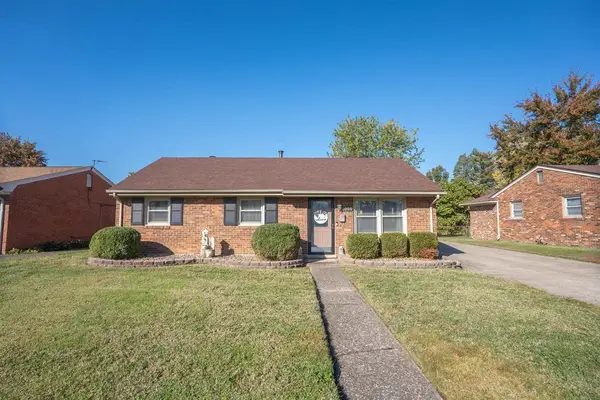4950 Ridge Creek Rd, Owensboro, KY 42303
Local realty services provided by:ERA First Advantage Realty, Inc.
4950 Ridge Creek Rd,Owensboro, KY 42303
$589,900
- 4 Beds
- 3 Baths
- 3,123 sq. ft.
- Single family
- Active
Listed by: april rose
Office: epic realty
MLS#:92752
Source:KY_GORA
Price summary
- Price:$589,900
- Price per sq. ft.:$188.89
About this home
NEW PRICE!!! This impressive 4-bedroom PLUS bonus room, 2.5 bath home is nestled in the highly sought-after community of Hunters Ridge. With over 3,100 square feet of living space, this residence offers an open and inviting floor plan perfect for modern living and entertaining. The main floor primary suite includes 2 walk-in closets with custom shelving, an updated bath, and a quaint porch making this the ultimate owners retreat. The spacious great room features a remote-controlled gas fireplace, perfect for cozy nights in and atrium doors leading to the expansive deck, perfect for outdoor entertaining. The gourmet kitchen with granite countertops, custom cabinetry and walk-in pantry is ideal for meal prep and the formal dining room and breakfast nook will allow plenty of seating for family gatherings. The upstairs has been completely insulated to offer optimal comfort during all four seasons. Upstairs you will find 3 spacious bedrooms, a full bath and a large bonus room with a bose surround sound sytem. This space has endless possibilities- theatre room, man cave, playroom, gym, or office. The home sits on 0.7-acre cul-de-sac lot, offering both tranquility and space for your outdoor activities. The location couldn’t be more convenient, with easy access to local amenities, schools, parks, and major roadways.
Contact an agent
Home facts
- Year built:2000
- Listing ID #:92752
- Added:92 day(s) ago
- Updated:October 27, 2025 at 03:23 PM
Rooms and interior
- Bedrooms:4
- Total bathrooms:3
- Full bathrooms:2
- Half bathrooms:1
- Living area:3,123 sq. ft.
Heating and cooling
- Heating:Forced Air, Gas
Structure and exterior
- Roof:Dimensional
- Year built:2000
- Building area:3,123 sq. ft.
Schools
- High school:DAVIESS COUNTY HIGH SCHOOL
- Middle school:COLLEGE VIEW MIDDLE SCHOOL
- Elementary school:Country Heights Elementary Schoo
Utilities
- Water:Public
- Sewer:Public Sewer
Finances and disclosures
- Price:$589,900
- Price per sq. ft.:$188.89
New listings near 4950 Ridge Creek Rd
- New
 $109,000Active1 Acres
$109,000Active1 Acres0 Thruston Dermont Road (Lot#24), Owensboro, KY 42303
MLS# 93493Listed by: KELLER WILLIAMS ELITE - New
 $109,000Active1 Acres
$109,000Active1 Acres1 Thruston Dermont Road (Lot#25), Owensboro, KY 42303
MLS# 93494Listed by: KELLER WILLIAMS ELITE - New
 $109,000Active1 Acres
$109,000Active1 Acres2 Thruston Dermont Road (Lot#26), Owensboro, KY 42303
MLS# 93495Listed by: KELLER WILLIAMS ELITE - New
 $134,900Active2 beds 1 baths925 sq. ft.
$134,900Active2 beds 1 baths925 sq. ft.1629 Monarch Ave., Owensboro, KY 42301
MLS# 93496Listed by: ROSE REALTY - New
 $348,000Active3 beds 2 baths2,347 sq. ft.
$348,000Active3 beds 2 baths2,347 sq. ft.4547 Thruston Dermont Road, Owensboro, KY 42303
MLS# 93486Listed by: RE/MAX PROFESSIONAL REALTY GROUP - New
 $149,900Active3 beds 1 baths1,088 sq. ft.
$149,900Active3 beds 1 baths1,088 sq. ft.522 Monterrey Drive, Owensboro, KY 42303
MLS# 93484Listed by: RE/MAX PROFESSIONAL REALTY GROUP - New
 $189,900Active2 beds 1 baths1,050 sq. ft.
$189,900Active2 beds 1 baths1,050 sq. ft.120 W 19TH ST, Owensboro, KY 42303
MLS# 93482Listed by: KELLER WILLIAMS ELITE - New
 $174,900Active3 beds 1 baths975 sq. ft.
$174,900Active3 beds 1 baths975 sq. ft.4000 Kipling Dr, Owensboro, KY 42303
MLS# 93483Listed by: KELLER WILLIAMS ELITE - New
 $2,799,000Active-- beds -- baths3,783 sq. ft.
$2,799,000Active-- beds -- baths3,783 sq. ft.2213 Yewells Landing N, Owensboro, KY 42303
MLS# 93479Listed by: RE/MAX PROFESSIONAL REALTY GROUP - New
 $234,900Active2 beds 2 baths1,516 sq. ft.
$234,900Active2 beds 2 baths1,516 sq. ft.1205 Daviess Street, Owensboro, KY 42303
MLS# 93478Listed by: L. STEVE CASTLEN, REALTORS
