5450 Park Haven Bend, Owensboro, KY 42303-0000
Local realty services provided by:ERA First Advantage Realty, Inc.
5450 Park Haven Bend,Owensboro, KY 42303-0000
$309,900
- 3 Beds
- 2 Baths
- 1,716 sq. ft.
- Single family
- Active
Listed by:natalie mccaslin
Office:real broker, llc.
MLS#:93073
Source:KY_GORA
Price summary
- Price:$309,900
- Price per sq. ft.:$90.3
- Monthly HOA dues:$16.67
About this home
Welcome to your next home in the beautiful Park Haven Bend neighborhood, conveniently located just off Graham Lane in Thruston! Built in 2019 and recently updated with a brand new roof and gutters, this home offers low-maintenance living for years to come. Nestled in a quiet, friendly neighborhood ideal for evening strolls and peaceful mornings, you'll love the balance of tranquility and convenience—just minutes from the city, yet tucked away from the noise. Inside, you'll find 3 spacious bedrooms and 2 full bathrooms, along with an open-concept layout that truly shines. The stunning vaulted ceilings span across the kitchen and living area, creating a light, airy space that’s perfect for hosting. The kitchen is a showstopper—ready for gatherings, holidays, or just daily life. Need extra space? You'll love the dedicated office/playroom just off the living area—ideal for working from home, crafting, or keeping an eye on the kids while you relax. Step outside to a flat, easy-to-maintain yard and a cozy patio, perfect for your morning coffee or unwinding after a long day. If you're looking for a newer home, low upkeep, and a peaceful neighborhood close to everything, look no further—this one has it all!
Contact an agent
Home facts
- Year built:2019
- Listing ID #:93073
- Added:1 day(s) ago
- Updated:September 15, 2025 at 02:26 PM
Rooms and interior
- Bedrooms:3
- Total bathrooms:2
- Full bathrooms:2
- Living area:1,716 sq. ft.
Heating and cooling
- Cooling:Central Electric
- Heating:Forced Air, Gas
Structure and exterior
- Roof:Dimensional
- Year built:2019
- Building area:1,716 sq. ft.
Schools
- High school:DAVIESS COUNTY HIGH SCHOOL
- Middle school:DAVIESS COUNTY MIDDLE SCHOOL
- Elementary school:East View Elementary School
Utilities
- Water:County, Public
- Sewer:Public Sewer
Finances and disclosures
- Price:$309,900
- Price per sq. ft.:$90.3
New listings near 5450 Park Haven Bend
- New
 $119,900Active2 beds 1 baths752 sq. ft.
$119,900Active2 beds 1 baths752 sq. ft.4307 Loft Cove, Owensboro, KY 42303
MLS# 93088Listed by: RE/MAX PROFESSIONAL REALTY GROUP - New
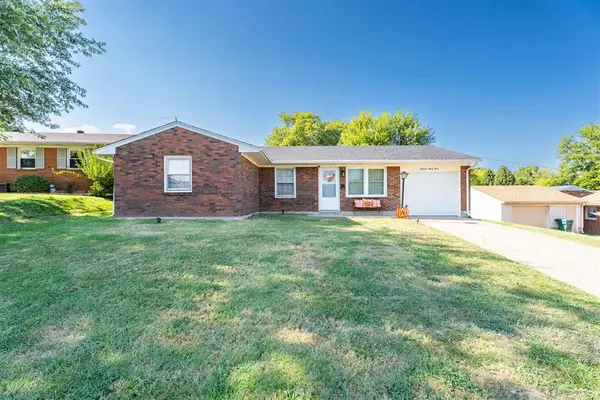 $189,900Active3 beds 2 baths1,137 sq. ft.
$189,900Active3 beds 2 baths1,137 sq. ft.1833 Suzanna Ct., Owensboro, KY 42303
MLS# 93089Listed by: BHG REALTY - New
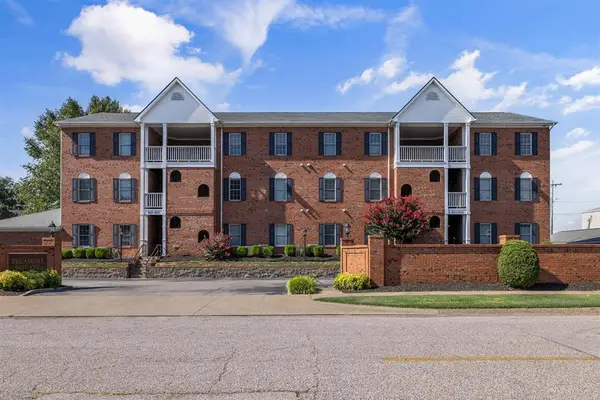 $210,000Active2 beds 2 baths1,022 sq. ft.
$210,000Active2 beds 2 baths1,022 sq. ft.921 W 1st Street, Owensboro, KY 42301-0687
MLS# 93082Listed by: KELLER WILLIAMS ELITE - New
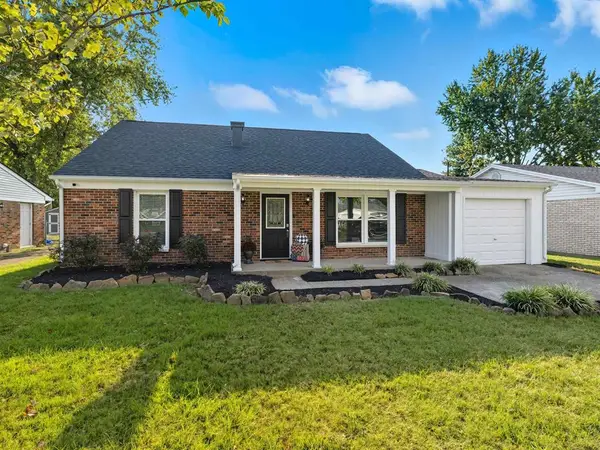 $259,900Active3 beds 2 baths1,665 sq. ft.
$259,900Active3 beds 2 baths1,665 sq. ft.2509 Gallahadion Ct., Owensboro, KY 42301
MLS# 93080Listed by: ROSE REALTY - New
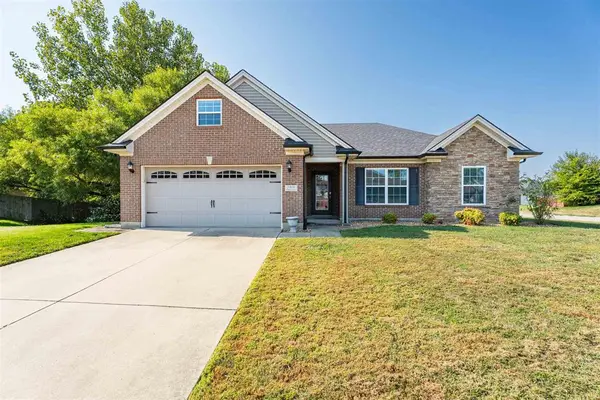 $299,900Active3 beds 2 baths1,737 sq. ft.
$299,900Active3 beds 2 baths1,737 sq. ft.2400 Summer Walk, Owensboro, KY 42303
MLS# 93078Listed by: TRIPLE CROWN REALTY GROUP, LLC - New
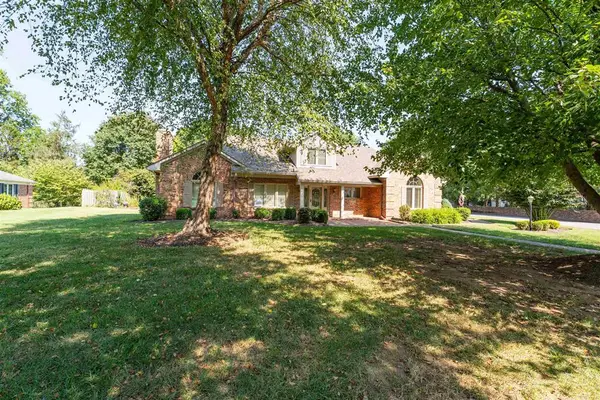 $437,500Active2 beds 3 baths2,200 sq. ft.
$437,500Active2 beds 3 baths2,200 sq. ft.937 Griffith Ave, Owensboro, KY 42301
MLS# 93075Listed by: BHG REALTY - New
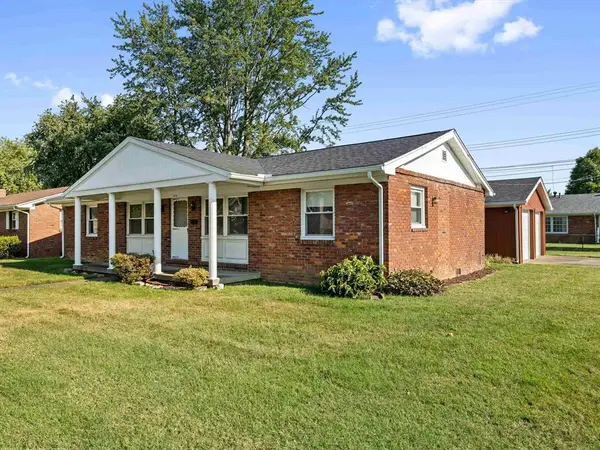 $247,000Active3 beds 2 baths1,431 sq. ft.
$247,000Active3 beds 2 baths1,431 sq. ft.816 Booth Ave., Owensboro, KY 42301
MLS# 93076Listed by: RE/MAX PROFESSIONAL REALTY GROUP - New
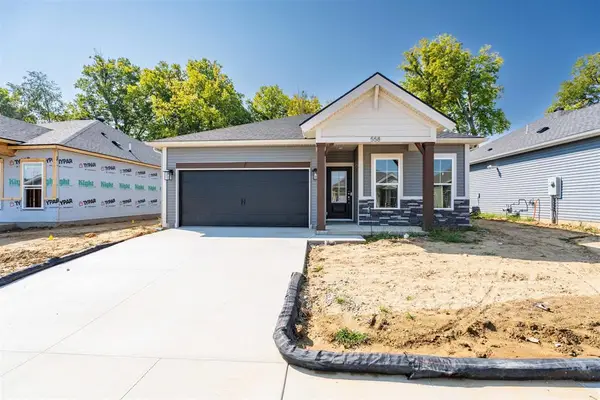 $308,800Active3 beds 2 baths1,395 sq. ft.
$308,800Active3 beds 2 baths1,395 sq. ft.558 Alabaster Ln, Owensboro, KY 42301
MLS# 93074Listed by: BHG REALTY - New
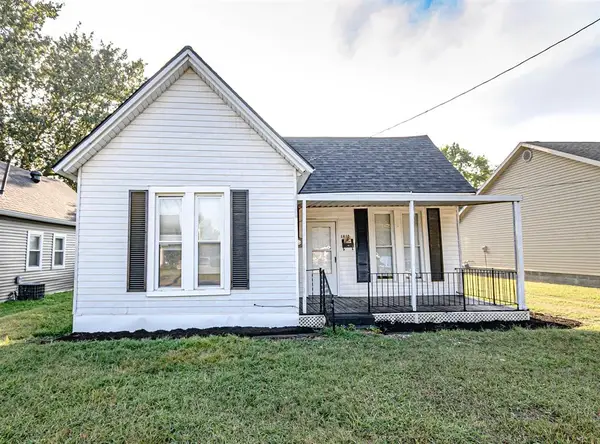 $124,999Active2 beds 1 baths898 sq. ft.
$124,999Active2 beds 1 baths898 sq. ft.1314 Werner Avenue, Owensboro, KY 42301
MLS# 93072Listed by: TRIPLE CROWN REALTY GROUP, LLC
