569 Alabaster Ln., Owensboro, KY 42301
Local realty services provided by:ERA First Advantage Realty, Inc.
569 Alabaster Ln.,Owensboro, KY 42301
$283,800
- 3 Beds
- 2 Baths
- 1,240 sq. ft.
- Single family
- Pending
Listed by:j and k of triple crown realty group team
Office:triple crown realty group, llc.
MLS#:92376
Source:KY_GORA
Price summary
- Price:$283,800
- Price per sq. ft.:$228.87
- Monthly HOA dues:$31.25
About this home
Special Rate Incentive ....3.75% for the first year/4.75% for the remaining 29 yrs. fixed on government loans through Acrisure Mtg. , Jagoe Homes partnered Lender. Plus, $2500 towards Closing Costs!! See Website for details. Discover the perfect blend of comfort and style in this thoughtfully designed home in The Cove at Heatherstone from the Artisan Series. . Ideal for the first -time home buyers or those looking to down size, this split-bedroom layout offers both privacy and function. Two bedrooms and a full bath are located at the front, while the owners suite is tucked away at the rear for tranquility. An open-concept living space creates a welcoming atmosphere , complemented by a l-shaped kitchen featuring a generous counter and cabinet space, granite counter tops, and a stainless steel gas appliance package. The owner's suite boasts a large ensuite bath with a double bowl vanity and large walk in closet . Additional highlights include pull-down attic stairs /storage in the garage, and modern Jagoe TechSmart Features. Built for energy efficiency, this home comes equipped with a tankless water heater and is backed by a 2-10 Home Warranty for peace of mind. Call today to schedule your private showing.
Contact an agent
Home facts
- Year built:2025
- Listing ID #:92376
- Added:98 day(s) ago
- Updated:September 04, 2025 at 08:09 PM
Rooms and interior
- Bedrooms:3
- Total bathrooms:2
- Full bathrooms:2
- Living area:1,240 sq. ft.
Heating and cooling
- Heating:Forced Air, Gas
Structure and exterior
- Roof:Dimensional
- Year built:2025
- Building area:1,240 sq. ft.
Schools
- High school:APOLLO HIGH SCHOOL
- Middle school:COLLEGE VIEW MIDDLE SCHOOL
- Elementary school:Audubon Elementary School
Utilities
- Water:Public
- Sewer:Public Sewer
Finances and disclosures
- Price:$283,800
- Price per sq. ft.:$228.87
New listings near 569 Alabaster Ln.
- New
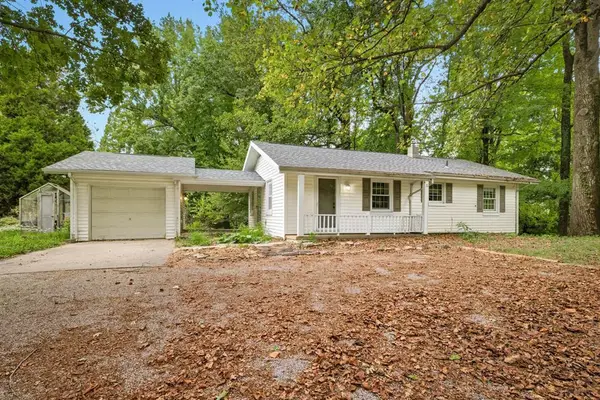 $159,900Active2 beds 1 baths936 sq. ft.
$159,900Active2 beds 1 baths936 sq. ft.5611 Jones Road, Owensboro, KY 42303
MLS# 93172Listed by: EXP REALTY - New
 $132,500Active1.03 Acres
$132,500Active1.03 Acres3195 Bridgewater Cove, Owensboro, KY 42303
MLS# 93169Listed by: L. STEVE CASTLEN, REALTORS - New
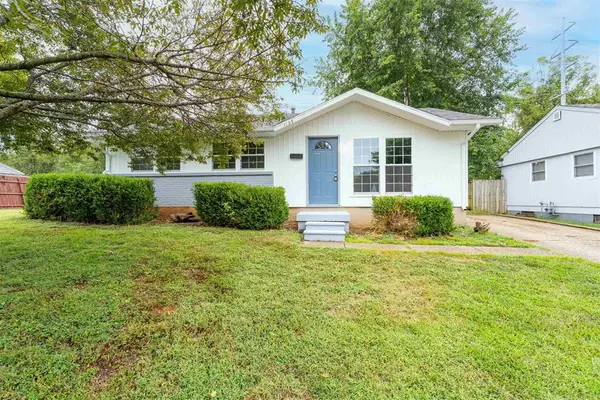 $169,500Active3 beds 1 baths925 sq. ft.
$169,500Active3 beds 1 baths925 sq. ft.1139 Gilbert Lane, Owensboro, KY 42303
MLS# 93163Listed by: TRIPLE CROWN REALTY GROUP, LLC - Open Sat, 10:30am to 12pmNew
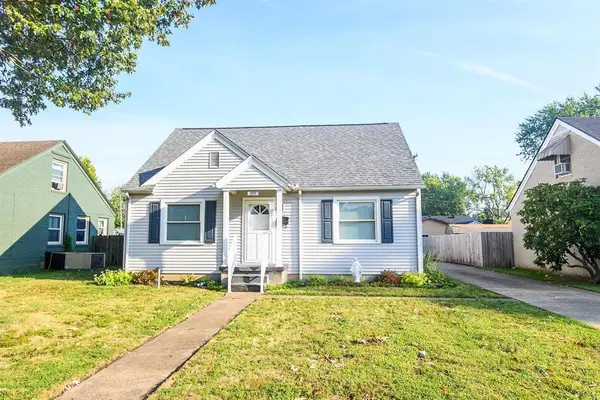 $189,900Active2 beds 2 baths1,144 sq. ft.
$189,900Active2 beds 2 baths1,144 sq. ft.1919 Westview Dr., Owensboro, KY 42301
MLS# 93162Listed by: GREATER OWENSBORO REALTY COMPA - New
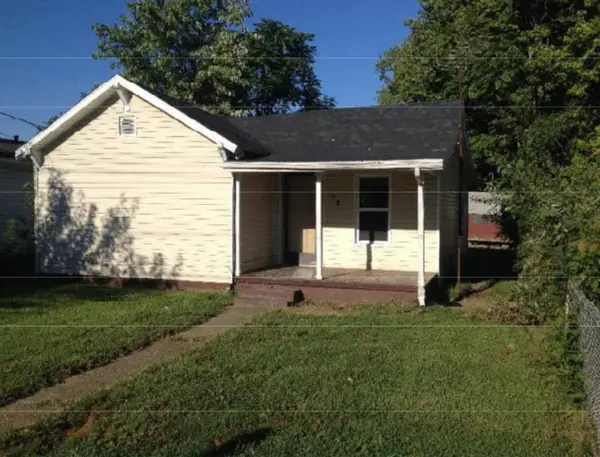 $76,000Active2 beds 1 baths786 sq. ft.
$76,000Active2 beds 1 baths786 sq. ft.704 Poindexter Street, Owensboro, KY 42301
MLS# 93156Listed by: RE/MAX PROFESSIONAL REALTY GROUP - New
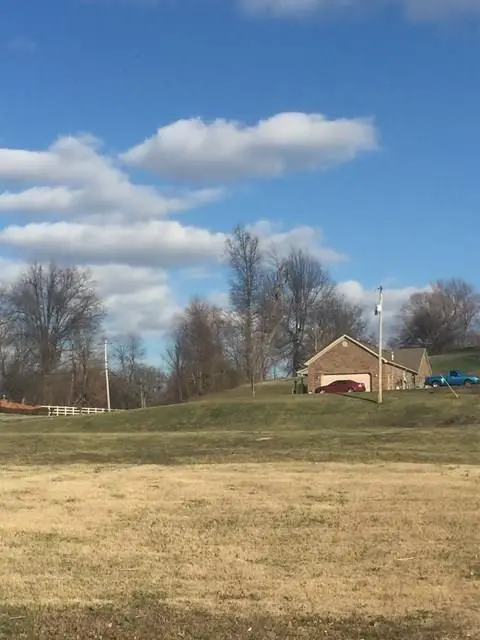 $62,500Active1.11 Acres
$62,500Active1.11 Acres5382 Hwy 60 W, Owensboro, KY 42301
MLS# 93159Listed by: L. STEVE CASTLEN, REALTORS - New
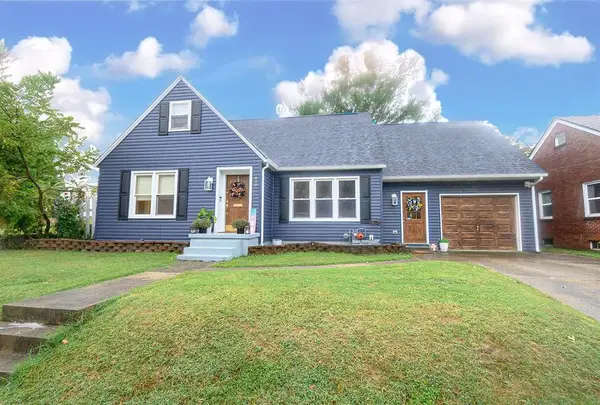 $334,900Active3 beds 3 baths3,489 sq. ft.
$334,900Active3 beds 3 baths3,489 sq. ft.418 locust ct, Owensboro, KY 42301
MLS# 93154Listed by: EXP REALTY - Open Sat, 11am to 12:30pmNew
 $239,900Active3 beds 2 baths1,830 sq. ft.
$239,900Active3 beds 2 baths1,830 sq. ft.1412 Sioux Place, Owensboro, KY 42301-5353
MLS# 93152Listed by: BHG REALTY - New
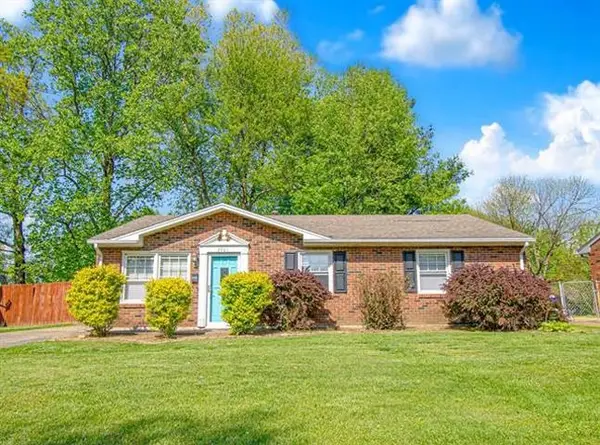 $199,900Active3 beds 1 baths1,427 sq. ft.
$199,900Active3 beds 1 baths1,427 sq. ft.2701 Redford Drive, Owensboro, KY 42303
MLS# 93151Listed by: GREATER OWENSBORO REALTY COMPA - New
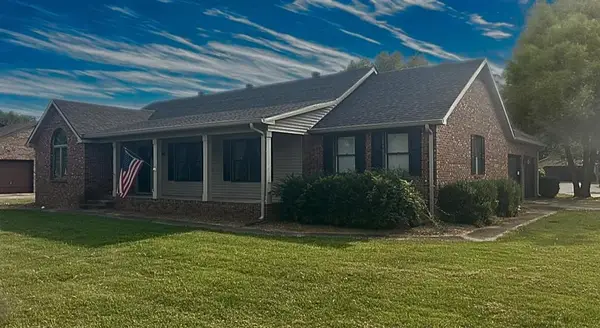 $379,000Active3 beds 2 baths1,890 sq. ft.
$379,000Active3 beds 2 baths1,890 sq. ft.2200 Eastland Dr, Owensboro, KY 42303
MLS# 93149Listed by: RE/MAX PROFESSIONAL REALTY GROUP
