910 Walnut Park Drive, Owensboro, KY 42303
Local realty services provided by:ERA First Advantage Realty, Inc.
910 Walnut Park Drive,Owensboro, KY 42303
$244,900
- 3 Beds
- 2 Baths
- 1,582 sq. ft.
- Single family
- Pending
Listed by:the empire property group, llc.
Office:legendary brokerage
MLS#:92819
Source:KY_GORA
Price summary
- Price:$244,900
- Price per sq. ft.:$154.8
About this home
STOP SCROLLING — NEW PRICE! This is the deal you’ve been waiting for! Many homes in this price range have less square footage and still need updates. This one? Already done. Brand new roof. Fresh exterior and interior paint. Luxury vinyl plank flooring throughout. New stainless steel appliances. Move-in ready today. Here’s what you get: 3 spacious bedrooms and 2 full bathrooms — No waiting for your turn in the morning rush. Almost 1600 square feet of living space, includes one of the largest primary bedrooms you can hope for. Two-car garage — Keep your cars safe and dry or finally have that workshop you’ve been talking about. Rear sitting patio — Already great for relaxing, but can be easily converted into year-round indoor living space for instant equity. Quiet cul-de-sac in the sought-after Griffith Area — Low traffic means peace, privacy, and more safety. Immediate possession — No waiting months. Move in as soon as the ink dries. The math is simple: Buying a house in this condition means no expensive surprises after closing, no months of messy renovations, and no “we’ll get to it someday” projects hanging over your head. Bottom line: You could spend the next year fixing up an outdated house… or you could move into 910 Walnut Park Drive and start living Day 1. Homes in this location and condition do not last. Contact us now to secure it before someone else does.
Contact an agent
Home facts
- Year built:1969
- Listing ID #:92819
- Added:40 day(s) ago
- Updated:August 28, 2025 at 09:16 AM
Rooms and interior
- Bedrooms:3
- Total bathrooms:2
- Full bathrooms:2
- Living area:1,582 sq. ft.
Heating and cooling
- Cooling:Central Electric
- Heating:Forced Air, Gas
Structure and exterior
- Roof:Dimensional
- Year built:1969
- Building area:1,582 sq. ft.
Schools
- High school:OWENSBORO HIGH SCHOOL
- Middle school:OWENSBORO MIDDLE SCHOOL
- Elementary school:Sutton Elementary School
Utilities
- Water:Public
- Sewer:Public Sewer
Finances and disclosures
- Price:$244,900
- Price per sq. ft.:$154.8
New listings near 910 Walnut Park Drive
- New
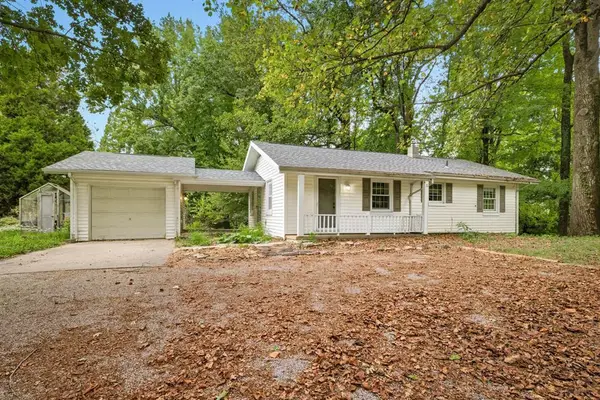 $159,900Active2 beds 1 baths936 sq. ft.
$159,900Active2 beds 1 baths936 sq. ft.5611 Jones Road, Owensboro, KY 42303
MLS# 93172Listed by: EXP REALTY - New
 $132,500Active1.03 Acres
$132,500Active1.03 Acres3195 Bridgewater Cove, Owensboro, KY 42303
MLS# 93169Listed by: L. STEVE CASTLEN, REALTORS - New
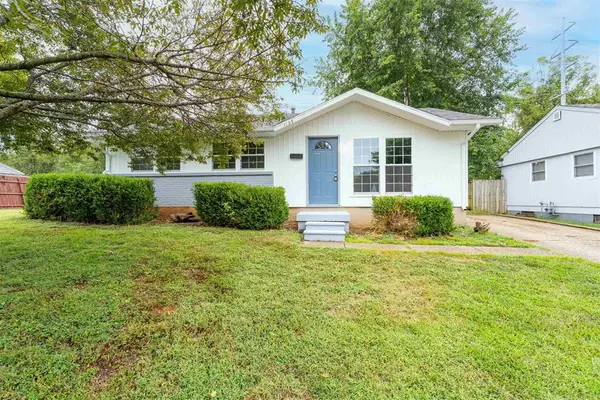 $169,500Active3 beds 1 baths925 sq. ft.
$169,500Active3 beds 1 baths925 sq. ft.1139 Gilbert Lane, Owensboro, KY 42303
MLS# 93163Listed by: TRIPLE CROWN REALTY GROUP, LLC - Open Sat, 10:30am to 12pmNew
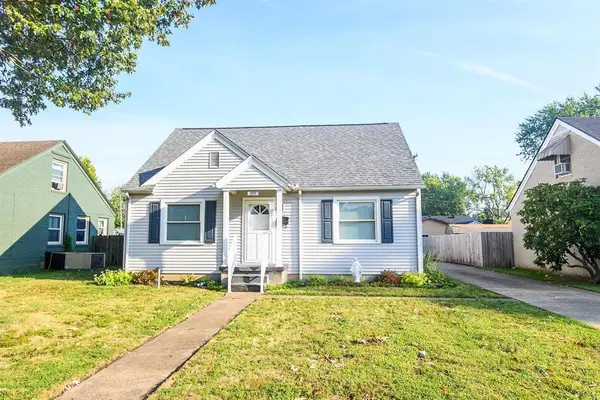 $189,900Active2 beds 2 baths1,144 sq. ft.
$189,900Active2 beds 2 baths1,144 sq. ft.1919 Westview Dr., Owensboro, KY 42301
MLS# 93162Listed by: GREATER OWENSBORO REALTY COMPA - New
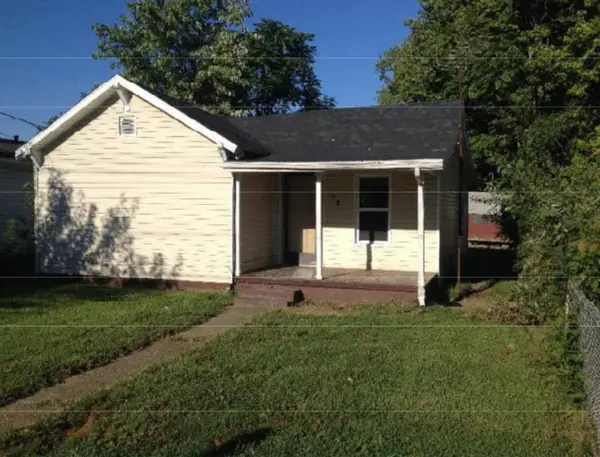 $76,000Active2 beds 1 baths786 sq. ft.
$76,000Active2 beds 1 baths786 sq. ft.704 Poindexter Street, Owensboro, KY 42301
MLS# 93156Listed by: RE/MAX PROFESSIONAL REALTY GROUP - New
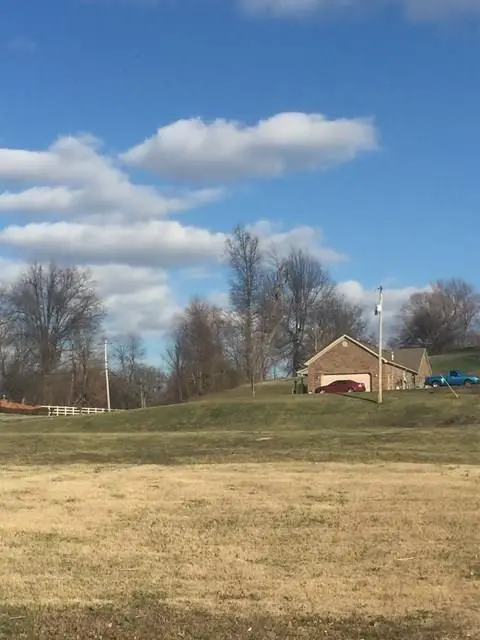 $62,500Active1.11 Acres
$62,500Active1.11 Acres5382 Hwy 60 W, Owensboro, KY 42301
MLS# 93159Listed by: L. STEVE CASTLEN, REALTORS - New
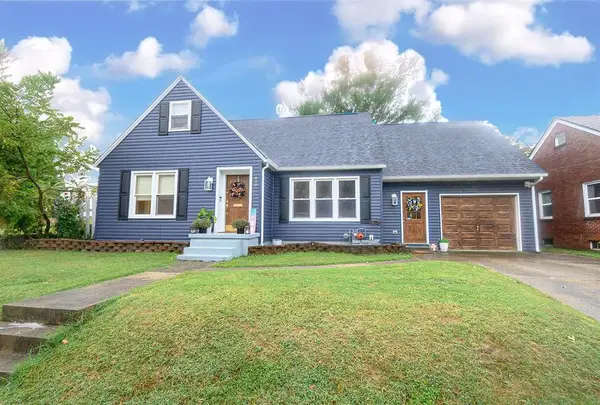 $334,900Active3 beds 3 baths3,489 sq. ft.
$334,900Active3 beds 3 baths3,489 sq. ft.418 locust ct, Owensboro, KY 42301
MLS# 93154Listed by: EXP REALTY - Open Sat, 11am to 12:30pmNew
 $239,900Active3 beds 2 baths1,830 sq. ft.
$239,900Active3 beds 2 baths1,830 sq. ft.1412 Sioux Place, Owensboro, KY 42301-5353
MLS# 93152Listed by: BHG REALTY - New
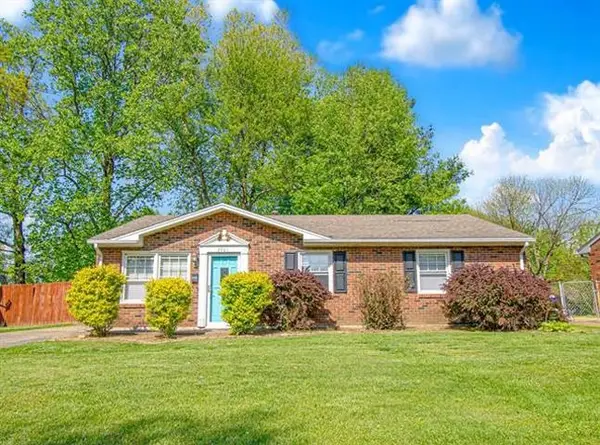 $199,900Active3 beds 1 baths1,427 sq. ft.
$199,900Active3 beds 1 baths1,427 sq. ft.2701 Redford Drive, Owensboro, KY 42303
MLS# 93151Listed by: GREATER OWENSBORO REALTY COMPA - New
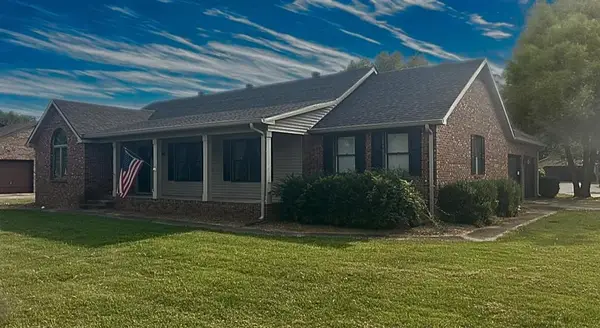 $379,000Active3 beds 2 baths1,890 sq. ft.
$379,000Active3 beds 2 baths1,890 sq. ft.2200 Eastland Dr, Owensboro, KY 42303
MLS# 93149Listed by: RE/MAX PROFESSIONAL REALTY GROUP
