100 Augusta Way, Paris, KY 40361
Local realty services provided by:ERA Select Real Estate
100 Augusta Way,Paris, KY 40361
$475,000
- 2 Beds
- 2 Baths
- 2,245 sq. ft.
- Single family
- Pending
Listed by:stephanie kelemen
Office:keller williams legacy group
MLS#:25018552
Source:KY_LBAR
Price summary
- Price:$475,000
- Price per sq. ft.:$211.58
About this home
Stop the golf cart, this one's a hole-in-one! Perched on the 18th green and just steps from the clubhouse, this home is the ultimate mix of style, comfort, and convenience. Step inside to hardwood floors, a cozy gas fireplace, and a chef's kitchen with stainless appliances, pantry, subway tile backsplash, island, and even a built-in desk. The formal dining room shines with wainscoting and a tray ceiling, perfect for dinners that impress. The primary suite is a true retreat with his-and-hers closets, linen storage, separate vanities, a tiled shower, and a separate tub. Guests will love their own spacious bedroom and granite-topped bath. Wide hallways, 36 inch doors, and custom soft-close cabinetry show thoughtful design throughout. Don't miss the large laundry with sink, the 3-car garage, or the tall insulated crawl with vapor barrier. Outdoors, enjoy your evening under covered porch and in the enclosed patio overlooking the course. This is golf-side living at its finest! Swing fast, it won't last!
Contact an agent
Home facts
- Year built:2018
- Listing ID #:25018552
- Added:34 day(s) ago
- Updated:September 02, 2025 at 05:42 PM
Rooms and interior
- Bedrooms:2
- Total bathrooms:2
- Full bathrooms:2
- Living area:2,245 sq. ft.
Heating and cooling
- Cooling:Heat Pump
- Heating:Heat Pump
Structure and exterior
- Year built:2018
- Building area:2,245 sq. ft.
- Lot area:0.29 Acres
Schools
- High school:Bourbon Co
- Middle school:Bourbon Co
- Elementary school:Bourbon Central
Utilities
- Water:Public
- Sewer:Public Sewer
Finances and disclosures
- Price:$475,000
- Price per sq. ft.:$211.58
New listings near 100 Augusta Way
- New
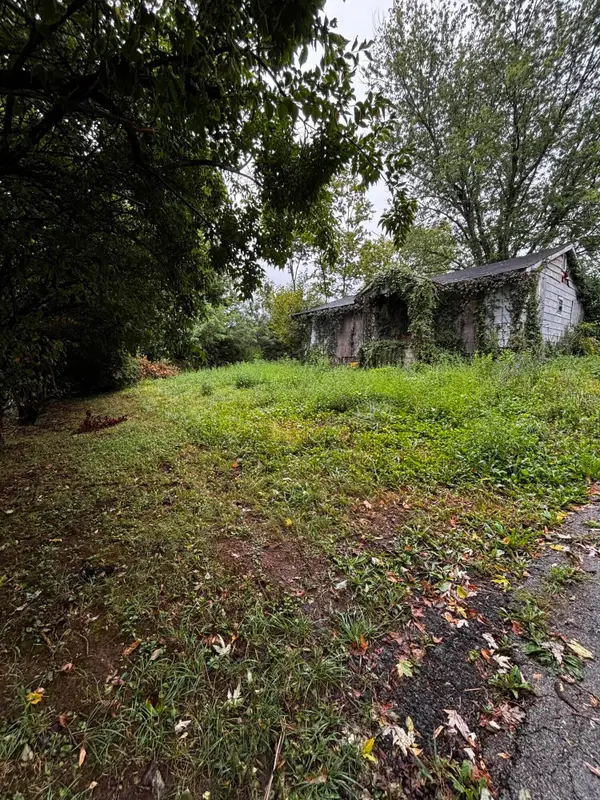 $29,000Active3 beds 1 baths
$29,000Active3 beds 1 baths310 Curtis Street, Paris, KY 40361
MLS# 25502190Listed by: WTC REALTY LLC - New
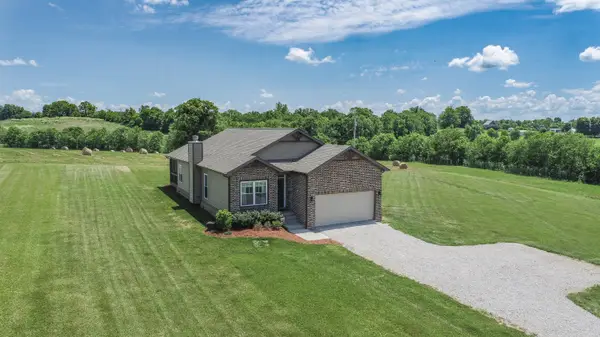 $525,000Active3 beds 2 baths1,524 sq. ft.
$525,000Active3 beds 2 baths1,524 sq. ft.526 Steele Road, Paris, KY 40361
MLS# 25502180Listed by: THWAITES REALTORS LLC - New
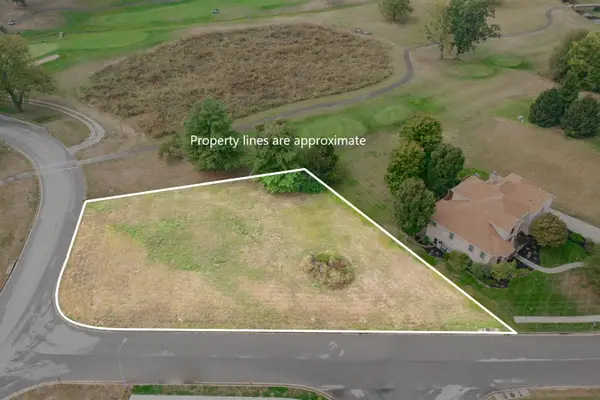 $87,500Active0.47 Acres
$87,500Active0.47 Acres303 Ironwood Circle, Paris, KY 40361
MLS# 25502086Listed by: THWAITES REALTORS LLC - New
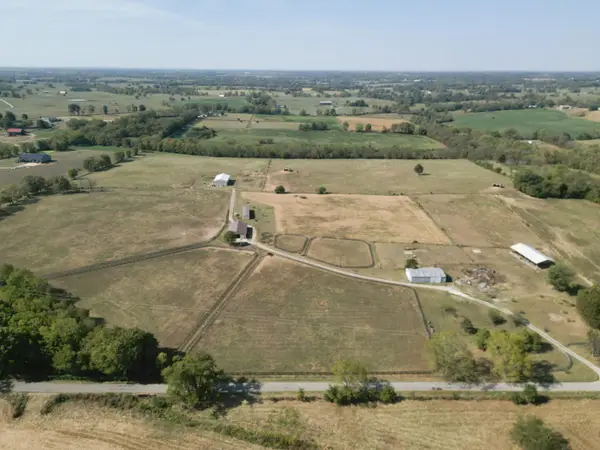 $899,000Active3 beds 2 baths1,100 sq. ft.
$899,000Active3 beds 2 baths1,100 sq. ft.1565 Brentsville Road, Paris, KY 40361
MLS# 25502076Listed by: JUSTICE REAL ESTATE - New
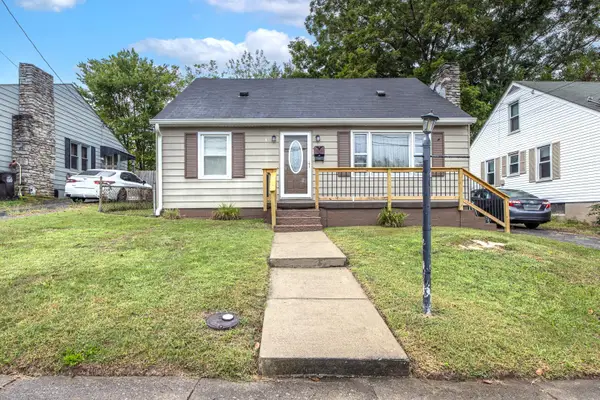 $209,000Active3 beds 2 baths1,312 sq. ft.
$209,000Active3 beds 2 baths1,312 sq. ft.305 Creekview Drive, Paris, KY 40361
MLS# 25502056Listed by: THWAITES REALTORS LLC - New
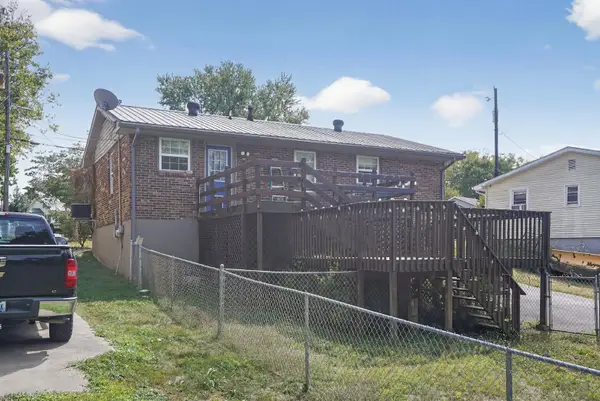 $162,000Active3 beds 1 baths900 sq. ft.
$162,000Active3 beds 1 baths900 sq. ft.405 Chambers Street, Paris, KY 40361
MLS# 25502004Listed by: 85W REAL ESTATE - New
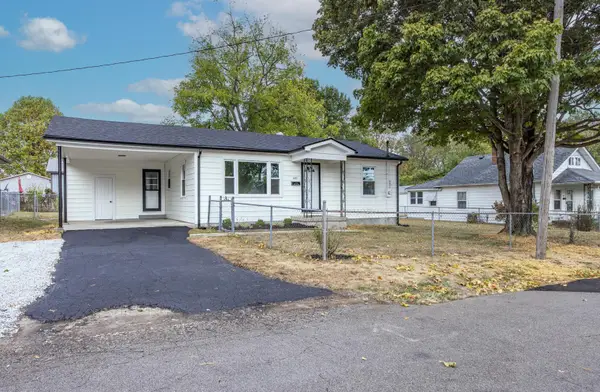 $179,500Active2 beds 1 baths816 sq. ft.
$179,500Active2 beds 1 baths816 sq. ft.445 Bell Street, Paris, KY 40361
MLS# 25502007Listed by: THWAITES REALTORS LLC - New
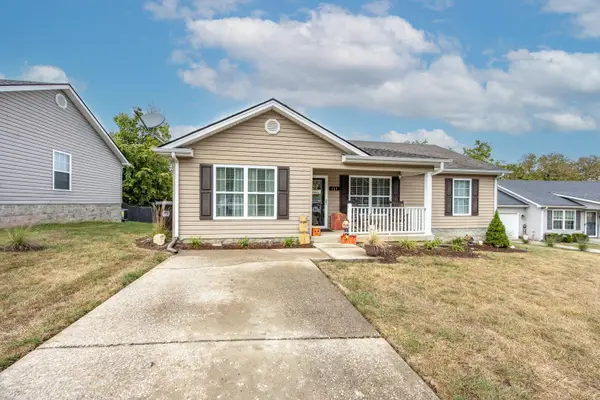 $239,900Active3 beds 2 baths1,092 sq. ft.
$239,900Active3 beds 2 baths1,092 sq. ft.111 Maria Court, Paris, KY 40361
MLS# 25501952Listed by: THWAITES REALTORS LLC - New
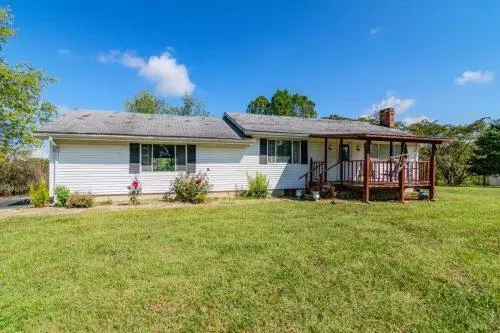 $259,900Active2 beds 2 baths1,680 sq. ft.
$259,900Active2 beds 2 baths1,680 sq. ft.631 Prescott Road, Paris, KY 40361
MLS# 25501913Listed by: REFFETT'S REALTY - New
 $595,000Active3 beds 4 baths3,608 sq. ft.
$595,000Active3 beds 4 baths3,608 sq. ft.2007 Wyndamere Lane, Paris, KY 40361
MLS# 25501354Listed by: KIRKPATRICK & COMPANY
