1104 Ruddles Mill Road, Paris, KY 40361
Local realty services provided by:ERA Team Realtors
1104 Ruddles Mill Road,Paris, KY 40361
$389,900
- 2 Beds
- 1 Baths
- 1,597 sq. ft.
- Single family
- Pending
Listed by:shane t underwood
Office:keller williams commonwealth
MLS#:25018759
Source:KY_LBAR
Price summary
- Price:$389,900
- Price per sq. ft.:$244.15
About this home
Discover the charm and potential of this Bedford stone ranch situated on an idyllic 11-acre small farm in the heart of highly sought-after Bourbon County. This one-story home offers 2 bedrooms and 1 full bath with a blend of traditional hardwood and laminate flooring throughout. The unfinished walk-out basement has been professionally resealed and waterproofed, providing peace of mind and endless possibilities for future expansion. Updates include newer all-electric mechanical systems replaced in 2022 and a water heater in 2018. Enjoy the spacious sunroom and attached 2-car garage for added convenience. Outdoors, the property showcases breathtaking farm views, mature trees, and a balance of pasture and woods, making it perfect for both hobby farming and outdoor enthusiasts. Nature lovers will appreciate that the farm backs up to a branch of Flat Creek. Additional amenities include a converted tobacco barn with 6 stalls, multiple storage and shop bays complete with electric. This property combines rustic charm with modern updates and offers an incredible opportunity to create your dream farm lifestyle in beautiful Bourbon County!
Contact an agent
Home facts
- Year built:9999
- Listing ID #:25018759
- Added:33 day(s) ago
- Updated:September 03, 2025 at 04:44 PM
Rooms and interior
- Bedrooms:2
- Total bathrooms:1
- Full bathrooms:1
- Living area:1,597 sq. ft.
Heating and cooling
- Cooling:Electric, Heat Pump
- Heating:Electric, Heat Pump, Wood
Structure and exterior
- Year built:9999
- Building area:1,597 sq. ft.
- Lot area:11.01 Acres
Schools
- High school:Bourbon Co
- Middle school:Bourbon Co
- Elementary school:Cane Ridge
Utilities
- Water:Public
- Sewer:Septic Tank
Finances and disclosures
- Price:$389,900
- Price per sq. ft.:$244.15
New listings near 1104 Ruddles Mill Road
- New
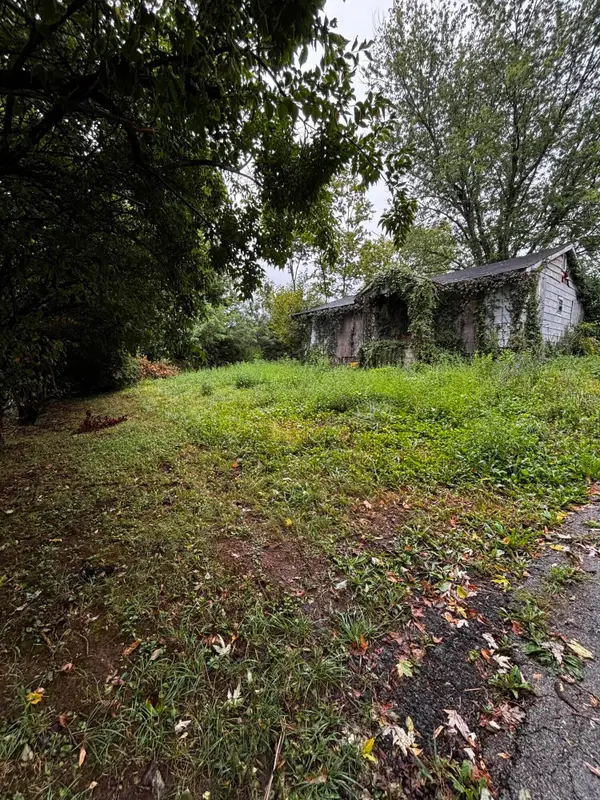 $29,000Active3 beds 1 baths
$29,000Active3 beds 1 baths310 Curtis Street, Paris, KY 40361
MLS# 25502190Listed by: WTC REALTY LLC - New
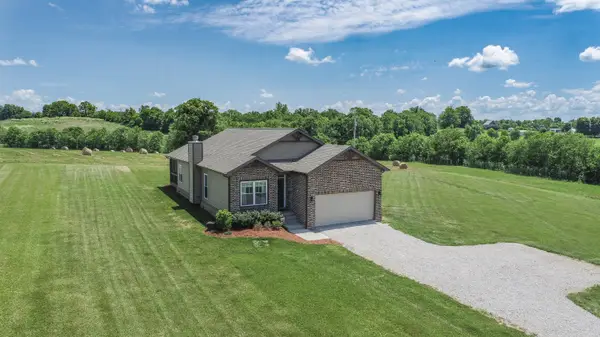 $525,000Active3 beds 2 baths1,524 sq. ft.
$525,000Active3 beds 2 baths1,524 sq. ft.526 Steele Road, Paris, KY 40361
MLS# 25502180Listed by: THWAITES REALTORS LLC - New
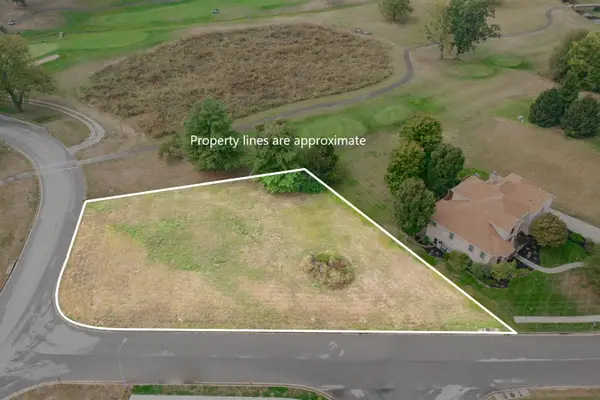 $87,500Active0.47 Acres
$87,500Active0.47 Acres303 Ironwood Circle, Paris, KY 40361
MLS# 25502086Listed by: THWAITES REALTORS LLC - New
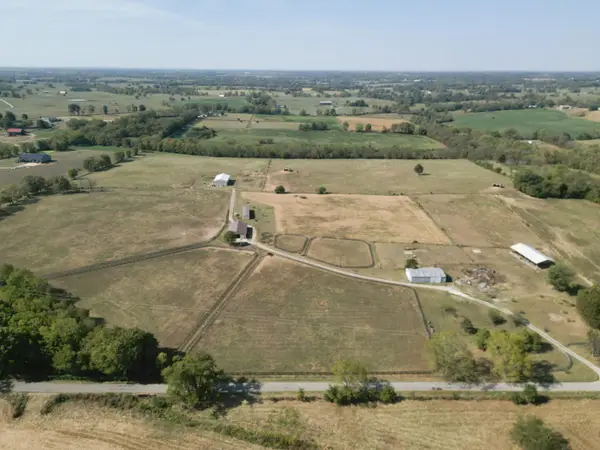 $899,000Active3 beds 2 baths1,100 sq. ft.
$899,000Active3 beds 2 baths1,100 sq. ft.1565 Brentsville Road, Paris, KY 40361
MLS# 25502076Listed by: JUSTICE REAL ESTATE - New
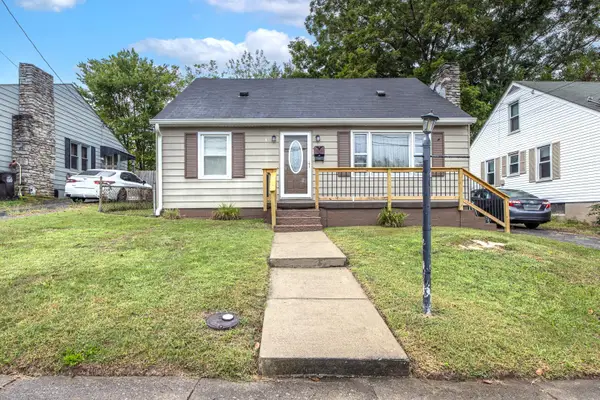 $209,000Active3 beds 2 baths1,312 sq. ft.
$209,000Active3 beds 2 baths1,312 sq. ft.305 Creekview Drive, Paris, KY 40361
MLS# 25502056Listed by: THWAITES REALTORS LLC - New
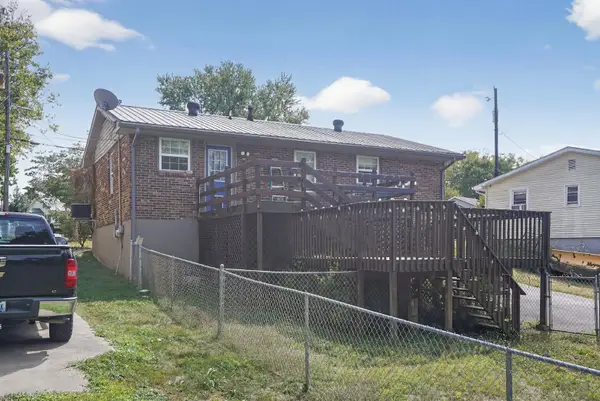 $162,000Active3 beds 1 baths900 sq. ft.
$162,000Active3 beds 1 baths900 sq. ft.405 Chambers Street, Paris, KY 40361
MLS# 25502004Listed by: 85W REAL ESTATE - New
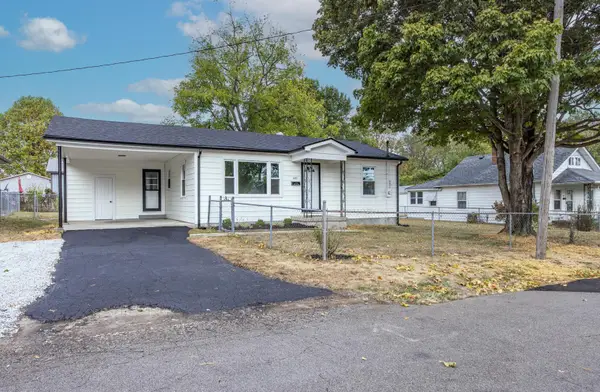 $179,500Active2 beds 1 baths816 sq. ft.
$179,500Active2 beds 1 baths816 sq. ft.445 Bell Street, Paris, KY 40361
MLS# 25502007Listed by: THWAITES REALTORS LLC - New
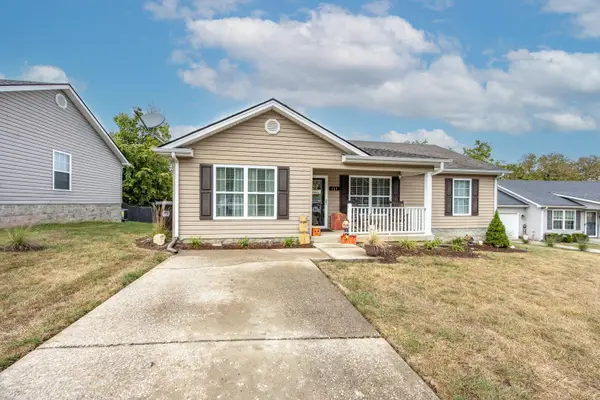 $239,900Active3 beds 2 baths1,092 sq. ft.
$239,900Active3 beds 2 baths1,092 sq. ft.111 Maria Court, Paris, KY 40361
MLS# 25501952Listed by: THWAITES REALTORS LLC - New
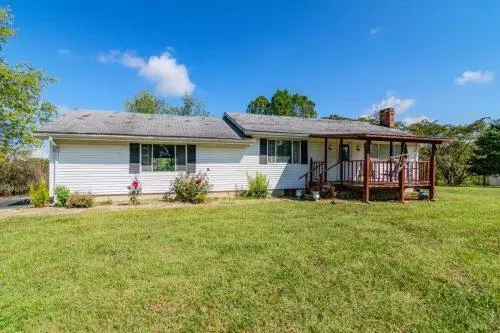 $259,900Active2 beds 2 baths1,680 sq. ft.
$259,900Active2 beds 2 baths1,680 sq. ft.631 Prescott Road, Paris, KY 40361
MLS# 25501913Listed by: REFFETT'S REALTY - New
 $595,000Active3 beds 4 baths3,608 sq. ft.
$595,000Active3 beds 4 baths3,608 sq. ft.2007 Wyndamere Lane, Paris, KY 40361
MLS# 25501354Listed by: KIRKPATRICK & COMPANY
