571 Russell Cave Road, Paris, KY 40361
Local realty services provided by:ERA Select Real Estate
571 Russell Cave Road,Paris, KY 40361
$2,220,000
- 4 Beds
- 3 Baths
- 4,757 sq. ft.
- Single family
- Pending
Listed by:meredith s walker
Office:bluegrass sotheby's international realty
MLS#:25018945
Source:KY_LBAR
Price summary
- Price:$2,220,000
- Price per sq. ft.:$466.68
About this home
Welcome to Townsend Springs Farm—an iconic Bluegrass estate rooted in history and artfully refined for modern living. Originally settled in 1776, this Bourbon County landmark embodies the heart and soul of Kentucky horse country. The Federal-style residence, dating to 1803, features ash floors, hand-carved mantels, solid masonry walls, and Flemish bond brickwork. Soaring 12' ceilings and light-filled rooms showcase a perfect blend of timeless architecture with sophisticated updates. A chef's kitchen with exposed brick, original hearth, and hand-hewn beams pairs with a functional, sunny butler's pantry. Formal parlor, elegant dining room, and library offer ideal spaces for modern living and entertaining. The primary suite includes a fireplace, spa-inspired bath with claw foot soaking tub, and private home office. 3 additional bedrooms that each feel like private retreats. A finished walk-out lower level adds additional living space. Two limestone patios, mature trees, and breathtaking sweeping views second to none. Horse facilities include a 7-stall barn with bathroom and heated tack room, seven paddocks, and riding arena—all just minutes from Lexington and the Kentucky Horse Park.
Contact an agent
Home facts
- Year built:1803
- Listing ID #:25018945
- Added:30 day(s) ago
- Updated:September 03, 2025 at 04:44 PM
Rooms and interior
- Bedrooms:4
- Total bathrooms:3
- Full bathrooms:3
- Living area:4,757 sq. ft.
Heating and cooling
- Cooling:Electric, Zoned
- Heating:Heat Pump, Hot Water, Propane Tank Owned, Zoned
Structure and exterior
- Year built:1803
- Building area:4,757 sq. ft.
- Lot area:50.94 Acres
Schools
- High school:Bourbon Co
- Middle school:Bourbon Co
- Elementary school:Cane Ridge
Utilities
- Water:Public
- Sewer:Septic Tank
Finances and disclosures
- Price:$2,220,000
- Price per sq. ft.:$466.68
New listings near 571 Russell Cave Road
- New
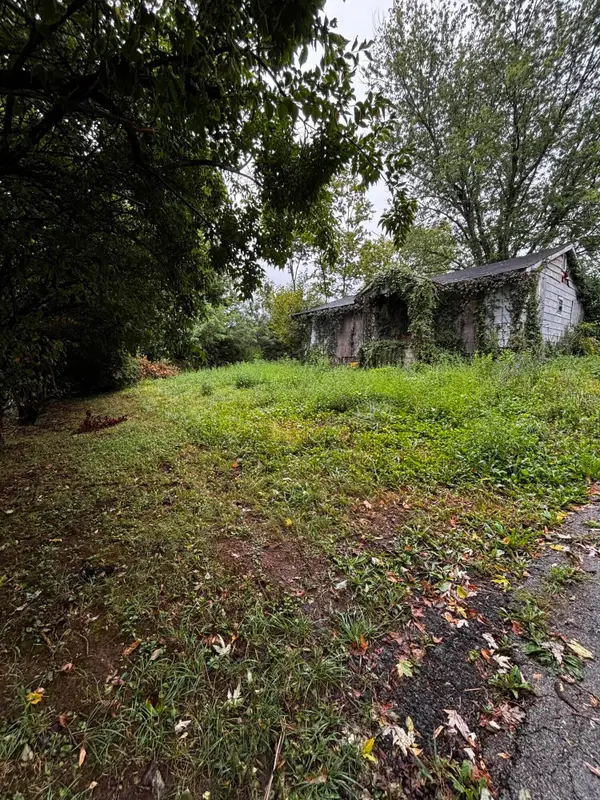 $29,000Active3 beds 1 baths
$29,000Active3 beds 1 baths310 Curtis Street, Paris, KY 40361
MLS# 25502190Listed by: WTC REALTY LLC - New
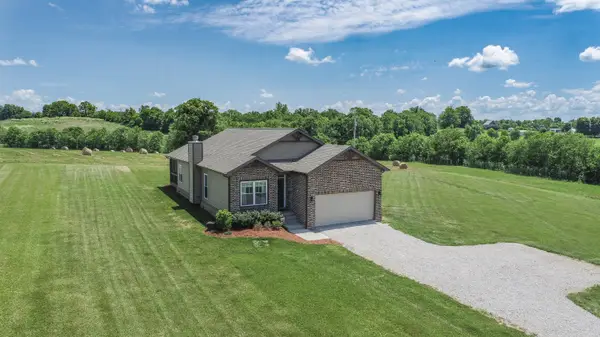 $525,000Active3 beds 2 baths1,524 sq. ft.
$525,000Active3 beds 2 baths1,524 sq. ft.526 Steele Road, Paris, KY 40361
MLS# 25502180Listed by: THWAITES REALTORS LLC - New
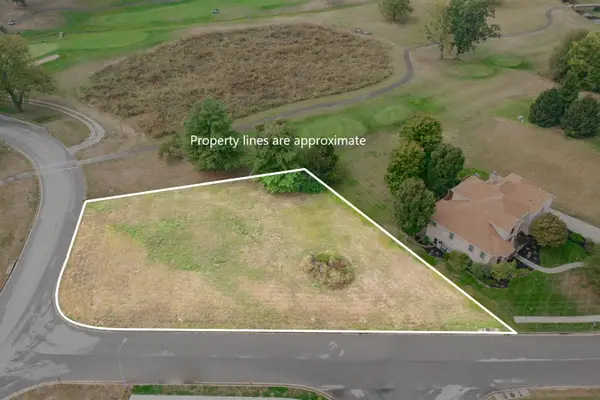 $87,500Active0.47 Acres
$87,500Active0.47 Acres303 Ironwood Circle, Paris, KY 40361
MLS# 25502086Listed by: THWAITES REALTORS LLC - New
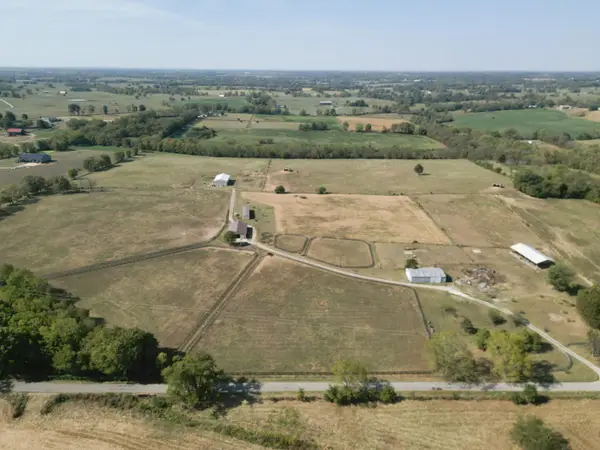 $899,000Active3 beds 2 baths1,100 sq. ft.
$899,000Active3 beds 2 baths1,100 sq. ft.1565 Brentsville Road, Paris, KY 40361
MLS# 25502076Listed by: JUSTICE REAL ESTATE - New
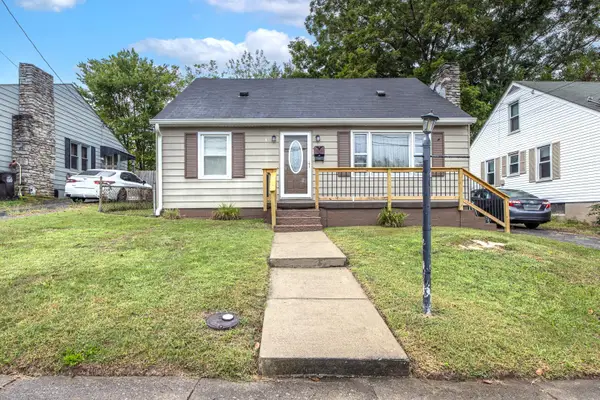 $209,000Active3 beds 2 baths1,312 sq. ft.
$209,000Active3 beds 2 baths1,312 sq. ft.305 Creekview Drive, Paris, KY 40361
MLS# 25502056Listed by: THWAITES REALTORS LLC - New
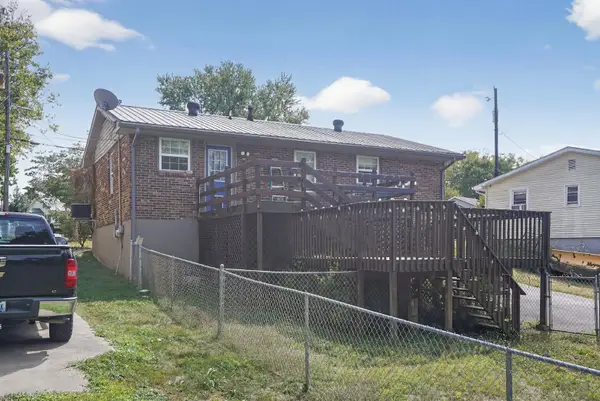 $162,000Active3 beds 1 baths900 sq. ft.
$162,000Active3 beds 1 baths900 sq. ft.405 Chambers Street, Paris, KY 40361
MLS# 25502004Listed by: 85W REAL ESTATE - New
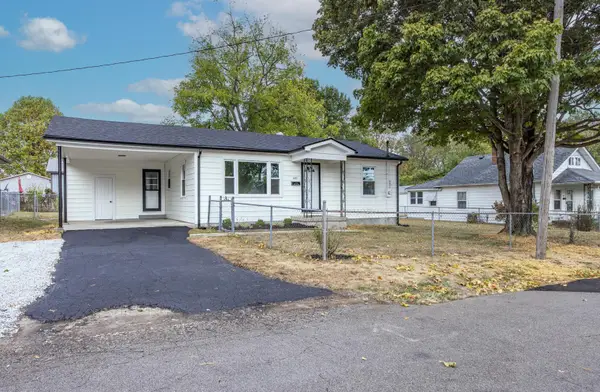 $179,500Active2 beds 1 baths816 sq. ft.
$179,500Active2 beds 1 baths816 sq. ft.445 Bell Street, Paris, KY 40361
MLS# 25502007Listed by: THWAITES REALTORS LLC - New
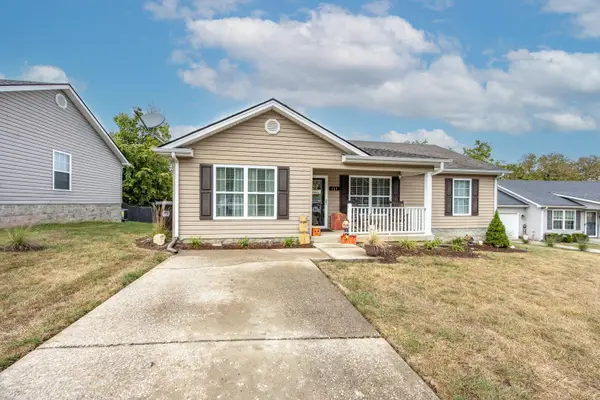 $239,900Active3 beds 2 baths1,092 sq. ft.
$239,900Active3 beds 2 baths1,092 sq. ft.111 Maria Court, Paris, KY 40361
MLS# 25501952Listed by: THWAITES REALTORS LLC - New
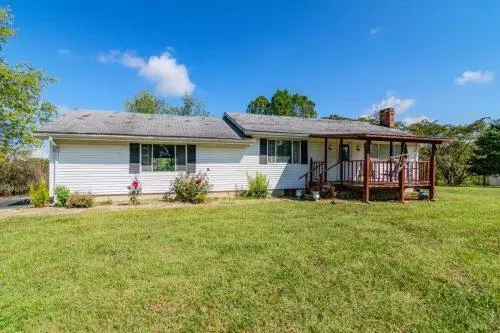 $259,900Active2 beds 2 baths1,680 sq. ft.
$259,900Active2 beds 2 baths1,680 sq. ft.631 Prescott Road, Paris, KY 40361
MLS# 25501913Listed by: REFFETT'S REALTY - New
 $595,000Active3 beds 4 baths3,608 sq. ft.
$595,000Active3 beds 4 baths3,608 sq. ft.2007 Wyndamere Lane, Paris, KY 40361
MLS# 25501354Listed by: KIRKPATRICK & COMPANY
