3415 London Pike, Philpot, KY 42366
Local realty services provided by:ERA First Advantage Realty, Inc.
3415 London Pike,Philpot, KY 42366
$549,900
- 4 Beds
- 3 Baths
- 3,898 sq. ft.
- Single family
- Active
Listed by: jennifer legg
Office: supreme dream realty, llc.
MLS#:93539
Source:KY_GORA
Price summary
- Price:$549,900
- Price per sq. ft.:$138.51
About this home
Just Listed! OPEN HOUSE SUNDAY, Nov 23rd from 1-2:30. If you've been dreaming of peaceful country living with space to breathe, this is the one. This home's situated on 1 acre with beautiful views, a pond, walk-out basement, huge back deck, newer above-ground pool, with almost 4,000 square feet of living space. Inside, you’ll fall in love with the Amish custom-built kitchen, cozy gas-log fireplace, & 4 bedrooms (3 on main & 1 in basement) + 3 full baths—perfect for comfortable living. The fully carpeted basement provides an additional optional bedroom / study, potentially making this home a 5 bedroom! If you're searching for a space for gaming / playing pool, this home has that too! Perfect for entertaining & having the whole family over. You'll also truly appreciate the ample amounts of storage, including the expansive laundry room with custom cabinetry. Off the laundry room you'll find permanent stairs that bring you up to a huge attic space to store all your holiday decorations & keep-sakes. You'll see how the owners have meticulously kept this home & made many upgrades including granite countertops, newer hardwood & tile floors, a brand new garage door, & loads more. This home is cherished. Step outside to a huge entertaining deck, above-ground pool, & quiet views that make every sunset feel special. There are blackberry bushes on this property too! Call / text for your showing!
Contact an agent
Home facts
- Year built:1991
- Listing ID #:93539
- Added:90 day(s) ago
- Updated:February 11, 2026 at 03:12 PM
Rooms and interior
- Bedrooms:4
- Total bathrooms:3
- Full bathrooms:3
- Living area:3,898 sq. ft.
Heating and cooling
- Cooling:Central Electric
- Heating:Forced Air, Gas
Structure and exterior
- Roof:Dimensional
- Year built:1991
- Building area:3,898 sq. ft.
Schools
- High school:DAVIESS COUNTY HIGH SCHOOL
- Middle school:College View Middle School
- Elementary school:Deer Park Elementary School
Utilities
- Water:County
- Sewer:Septic Tank
Finances and disclosures
- Price:$549,900
- Price per sq. ft.:$138.51
New listings near 3415 London Pike
- Open Sat, 12 to 1pmNew
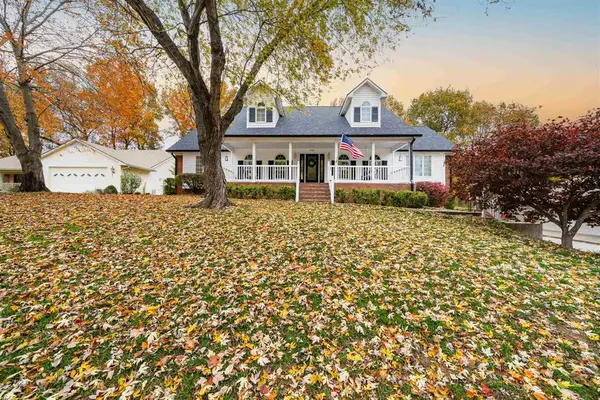 $435,000Active4 beds 3 baths3,440 sq. ft.
$435,000Active4 beds 3 baths3,440 sq. ft.5741 Timberlane Dr, Philpot, KY 42366
MLS# 94069Listed by: BHG REALTY 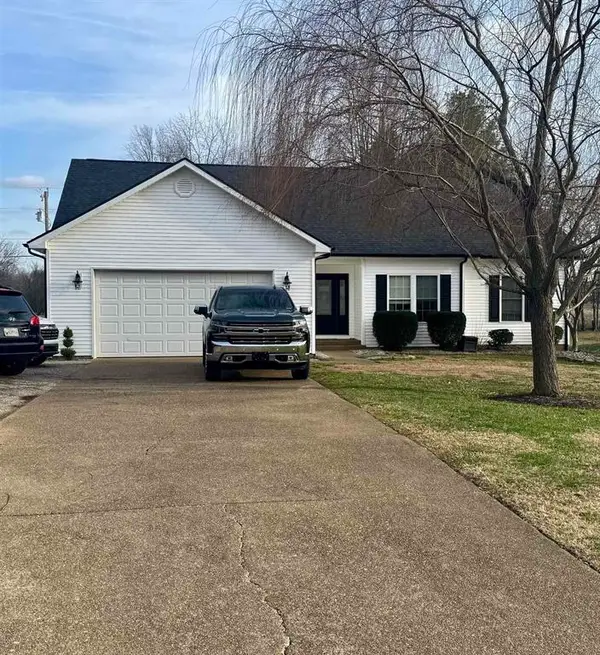 $366,000Pending3 beds 2 baths2,024 sq. ft.
$366,000Pending3 beds 2 baths2,024 sq. ft.5448 Dee Acres Dr, Philpot, KY 42366
MLS# 93991Listed by: BHG REALTY- Open Sat, 9 to 10:15am
 $549,900Active4 beds 3 baths3,629 sq. ft.
$549,900Active4 beds 3 baths3,629 sq. ft.4131 South Hampton Rd, Philpot, KY 42366
MLS# 93932Listed by: BHG REALTY 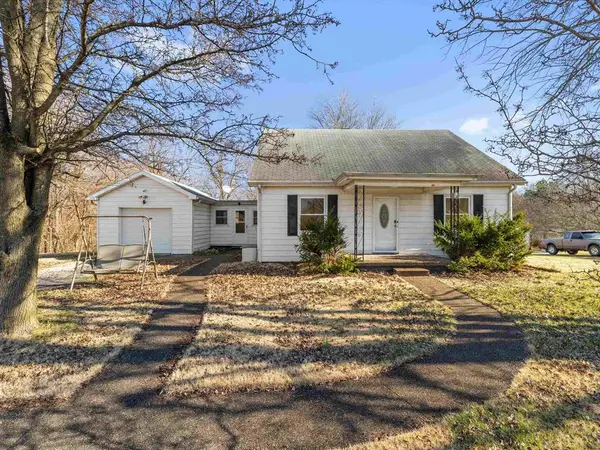 $199,800Active4 beds 1 baths1,920 sq. ft.
$199,800Active4 beds 1 baths1,920 sq. ft.9645 HWY 144, Philpot, KY 42366
MLS# 93930Listed by: RE/MAX PROFESSIONAL REALTY GRO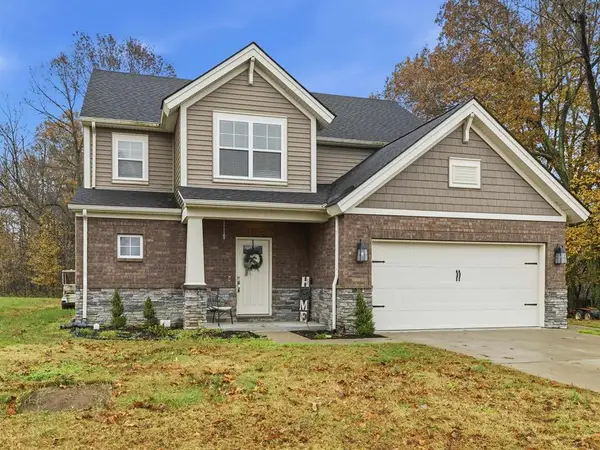 $419,000Active4 beds 3 baths2,594 sq. ft.
$419,000Active4 beds 3 baths2,594 sq. ft.6584 Pleasant Valley Rd, Philpot, KY 42366
MLS# 93608Listed by: L. STEVE CASTLEN, REALTORS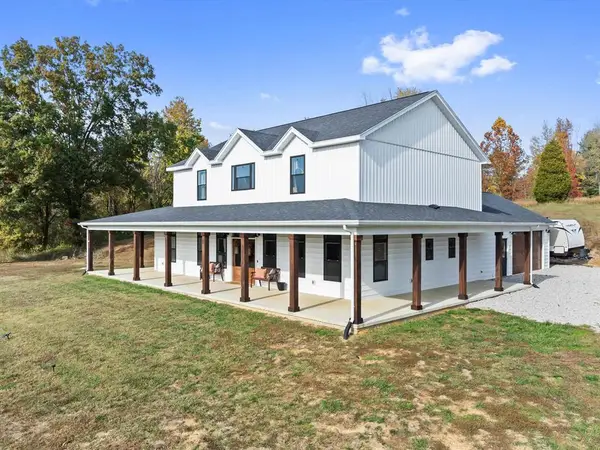 $539,900Active6 beds 5 baths2,933 sq. ft.
$539,900Active6 beds 5 baths2,933 sq. ft.9945 Hwy 951, Philpot, KY 42366
MLS# 93481Listed by: RE/MAX REAL ESTATE EXECUTIVES $107,250Active7.15 Acres
$107,250Active7.15 Acres9723 Hwy 951, Philpot, KY 42366
MLS# 93375Listed by: CENTURY 21 PRESTIGE $274,830Active18.95 Acres
$274,830Active18.95 Acres12248 Indian Hill Rd, Philpot, KY 42366
MLS# 93368Listed by: CENTURY 21 PRESTIGE $40,000Pending8.65 Acres
$40,000Pending8.65 Acres6270 Highway 54, Philpot, KY 42366
MLS# 91838Listed by: KELLER WILLIAMS ELITE

