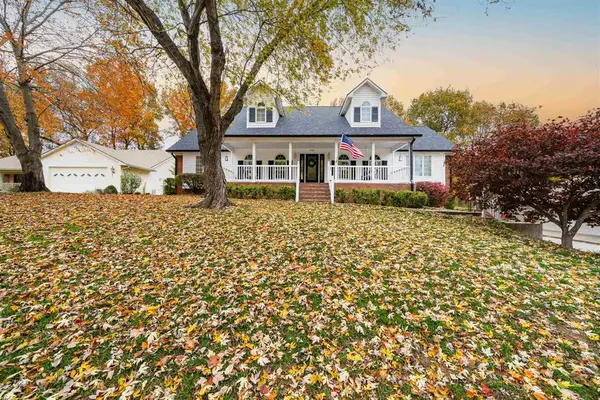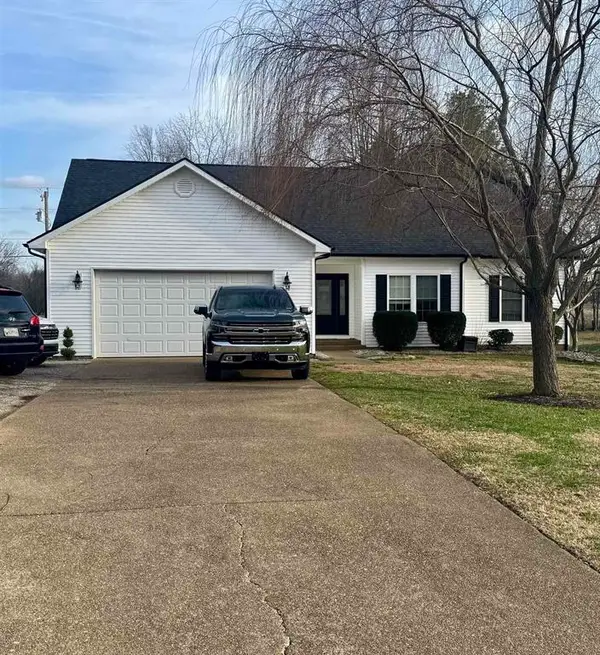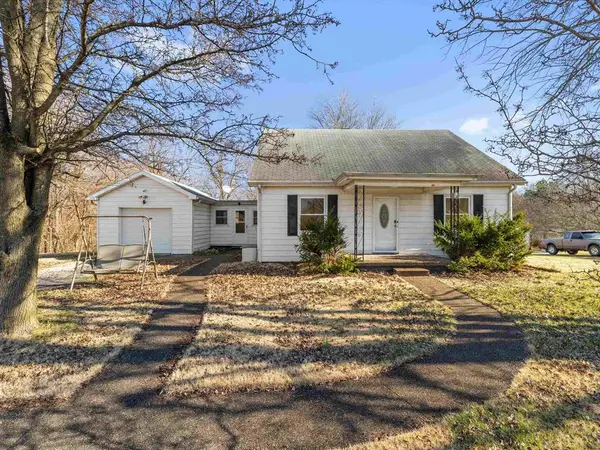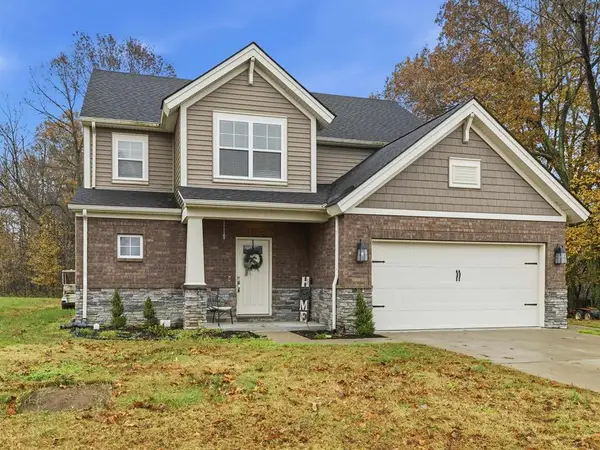9945 Hwy 951, Philpot, KY 42366
Local realty services provided by:ERA First Advantage Realty, Inc.
9945 Hwy 951,Philpot, KY 42366
$539,900
- 6 Beds
- 5 Baths
- 2,933 sq. ft.
- Single family
- Active
Listed by: justin nugent
Office: re/max real estate executives
MLS#:93481
Source:KY_GORA
Price summary
- Price:$539,900
- Price per sq. ft.:$184.08
About this home
NEW PRICE!! Welcome to this stunning 2 story, 6-bedroom, 4.5-bath home built in 2021, offering just under 3,000 sq ft of living space on nearly 5 acres. Enjoy peaceful country living with modern amenities and a thoughtful floor plan great for family life or entertaining. Step inside to an inviting open-concept main level featuring a spacious kitchen with island, pantry, dining area, and large living/family room. The master suite boasts tray ceilings, a master bath with a double vanity and huge walk-in tiled shower, plus a generous walk-in closet. You’ll also find a second bedroom, hall bath, and laundry room on the main level for added convenience. Upstairs offers four additional bedrooms and two full shared bathrooms—ideal for kids or guests—along with a versatile rec room. Outside, relax on the 3/4 wrap-around porch and take in the peaceful views of your 4.9-acre property. The home also includes an oversized 2-car attached garage (nearly 800 sq ft) and a barn for storage or hobbies. Experience space, comfort, and country charm—all in one remarkable property. Call today to schedule your personal tour!
Contact an agent
Home facts
- Year built:2021
- Listing ID #:93481
- Added:98 day(s) ago
- Updated:February 11, 2026 at 03:12 PM
Rooms and interior
- Bedrooms:6
- Total bathrooms:5
- Full bathrooms:4
- Half bathrooms:1
- Living area:2,933 sq. ft.
Heating and cooling
- Cooling:Central Electric
- Heating:Forced Air, Propane
Structure and exterior
- Roof:Dimensional
- Year built:2021
- Building area:2,933 sq. ft.
Schools
- High school:DAVIESS COUNTY HIGH SCHOOL
- Middle school:Daviess County Middle School
- Elementary school:East View Elementary School
Utilities
- Water:Public
- Sewer:Septic Tank
Finances and disclosures
- Price:$539,900
- Price per sq. ft.:$184.08
New listings near 9945 Hwy 951
- Open Sat, 12 to 1pmNew
 $435,000Active4 beds 3 baths3,440 sq. ft.
$435,000Active4 beds 3 baths3,440 sq. ft.5741 Timberlane Dr, Philpot, KY 42366
MLS# 94069Listed by: BHG REALTY  $366,000Pending3 beds 2 baths2,024 sq. ft.
$366,000Pending3 beds 2 baths2,024 sq. ft.5448 Dee Acres Dr, Philpot, KY 42366
MLS# 93991Listed by: BHG REALTY- Open Sat, 9 to 10:15am
 $549,900Active4 beds 3 baths3,629 sq. ft.
$549,900Active4 beds 3 baths3,629 sq. ft.4131 South Hampton Rd, Philpot, KY 42366
MLS# 93932Listed by: BHG REALTY  $199,800Active4 beds 1 baths1,920 sq. ft.
$199,800Active4 beds 1 baths1,920 sq. ft.9645 HWY 144, Philpot, KY 42366
MLS# 93930Listed by: RE/MAX PROFESSIONAL REALTY GRO $419,000Active4 beds 3 baths2,594 sq. ft.
$419,000Active4 beds 3 baths2,594 sq. ft.6584 Pleasant Valley Rd, Philpot, KY 42366
MLS# 93608Listed by: L. STEVE CASTLEN, REALTORS $549,900Active4 beds 3 baths3,898 sq. ft.
$549,900Active4 beds 3 baths3,898 sq. ft.3415 London Pike, Philpot, KY 42366
MLS# 93539Listed by: SUPREME DREAM REALTY, LLC $107,250Active7.15 Acres
$107,250Active7.15 Acres9723 Hwy 951, Philpot, KY 42366
MLS# 93375Listed by: CENTURY 21 PRESTIGE $274,830Active18.95 Acres
$274,830Active18.95 Acres12248 Indian Hill Rd, Philpot, KY 42366
MLS# 93368Listed by: CENTURY 21 PRESTIGE $40,000Pending8.65 Acres
$40,000Pending8.65 Acres6270 Highway 54, Philpot, KY 42366
MLS# 91838Listed by: KELLER WILLIAMS ELITE

