10926 Worthington Ln, Prospect, KY 40059
Local realty services provided by:Schuler Bauer Real Estate ERA Powered
10926 Worthington Ln,Prospect, KY 40059
$850,000
- 4 Beds
- 6 Baths
- 5,125 sq. ft.
- Single family
- Active
Listed by:katrina l blomquist502-641-9505
Office:re/max properties east
MLS#:1700437
Source:KY_MSMLS
Price summary
- Price:$850,000
- Price per sq. ft.:$224.69
About this home
Welcome to your dream home in Glen Oaks, one of Prospect's most sought-after neighborhoods in the Oldham Co School District! Perfectly positioned on a quiet cul-de-sac and backing to the Glen Oaks golf course, this home blends modern updates with timeless charm. The inviting covered porch opens into a spacious foyer, flanked by a private office and a cozy sitting room (currently a bourbon room) that flows into a versatile space—perfect as a formal dining room, playroom, or anything you imagine. The heart of the home is the bright, updated kitchen featuring newer appliances, fresh white cabinetry, a walk-in pantry, work station and an open layout overlooking the great room with fireplace and oversized windows highlight the stunning, private fenced backyard—complete with a patio, More. fire pit, and pergola. A laundry room and half bath complete the first floor. Upstairs, you'll find four very spacious bedrooms, each with its own bath and ample closet space. The luxurious primary suite includes 2 walk-in closets with custom shelving, a spa-like bath with double vanities, a soaking tub, large walk-in shower, and water closet. The basement offers even more space for fun and flexibility and features a living room with projector and screen that remain, a gaming area, workout room, full bath, and abundant unfinished storage with custom shelving. A huge 3-car garage with additional built-in storage completes the package. Living here also means the option to join Glen Oaks Country Club, with access to the clubhouse, pool, baby pool, and driving range. Add in the unbeatable location - just minutes from groceries, shopping, dining, entertainment, and interstate access - and you'll see why this home is truly the total package. With thoughtful updates, versatile living spaces, and a fabulous backyard, this Glen Oaks gem is ready to welcome its next owner... schedule your private showing today!
Contact an agent
Home facts
- Year built:2005
- Listing ID #:1700437
- Added:19 day(s) ago
- Updated:October 30, 2025 at 01:59 AM
Rooms and interior
- Bedrooms:4
- Total bathrooms:6
- Full bathrooms:5
- Half bathrooms:1
- Living area:5,125 sq. ft.
Heating and cooling
- Cooling:Central Air
Structure and exterior
- Year built:2005
- Building area:5,125 sq. ft.
- Lot area:0.45 Acres
Utilities
- Sewer:Public Sewer
Finances and disclosures
- Price:$850,000
- Price per sq. ft.:$224.69
New listings near 10926 Worthington Ln
- New
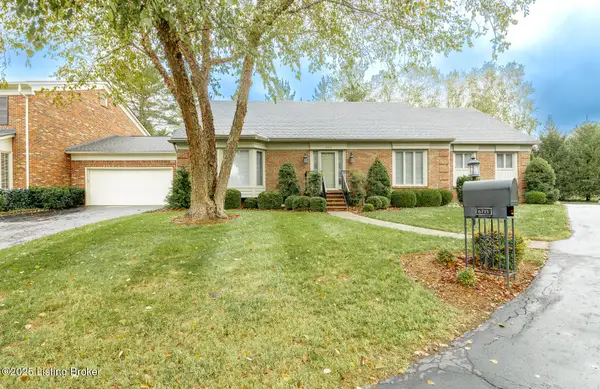 $475,000Active3 beds 3 baths2,349 sq. ft.
$475,000Active3 beds 3 baths2,349 sq. ft.6715 John Hancock Pl, Prospect, KY 40059
MLS# 1701886Listed by: KELLER WILLIAMS LOUISVILLE EAST - New
 $1,525,000Active4 beds 5 baths4,264 sq. ft.
$1,525,000Active4 beds 5 baths4,264 sq. ft.6511 Rosecliff Ct, Prospect, KY 40059
MLS# 1701768Listed by: KELLER WILLIAMS LOUISVILLE EAST - Open Sun, 2 to 4pmNew
 $775,000Active6 beds 5 baths5,500 sq. ft.
$775,000Active6 beds 5 baths5,500 sq. ft.7013 Breakwater Pl, Prospect, KY 40059
MLS# 1701662Listed by: SEMONIN REALTORS  $849,900Active4 beds 4 baths5,079 sq. ft.
$849,900Active4 beds 4 baths5,079 sq. ft.6525 Harrods View Cir, Prospect, KY 40059
MLS# 1700475Listed by: THE WEST GROUP REALTORS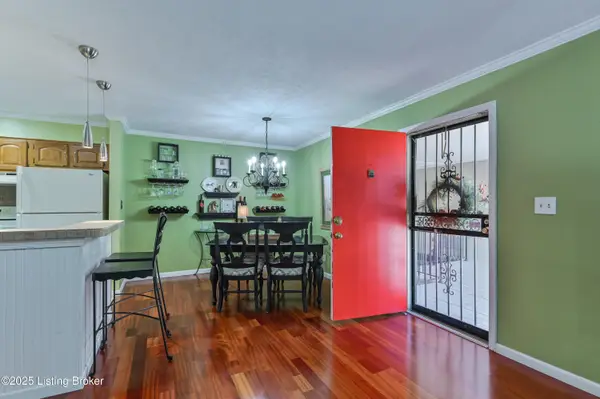 $169,000Pending2 beds 2 baths956 sq. ft.
$169,000Pending2 beds 2 baths956 sq. ft.6715 Gunston Ln #A, Prospect, KY 40059
MLS# 1700164Listed by: KELLER WILLIAMS LOUISVILLE EAST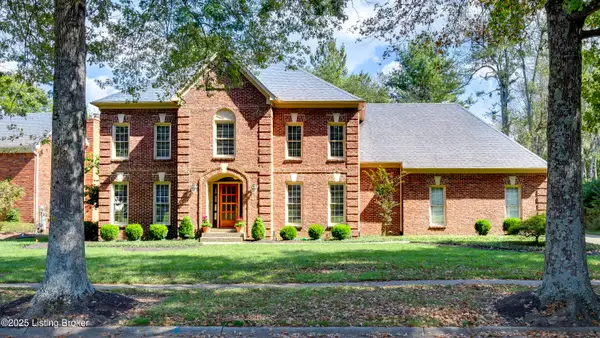 $695,000Active4 beds 4 baths4,482 sq. ft.
$695,000Active4 beds 4 baths4,482 sq. ft.5109 Olde Creek Way, Prospect, KY 40059
MLS# 1700309Listed by: UNITED REAL ESTATE LOUISVILLE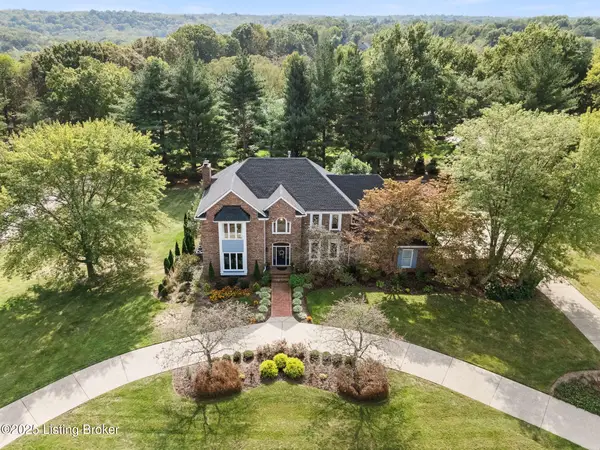 $879,000Pending4 beds 4 baths4,423 sq. ft.
$879,000Pending4 beds 4 baths4,423 sq. ft.8210 Westover Dr, Prospect, KY 40059
MLS# 1700278Listed by: SEMONIN REALTORS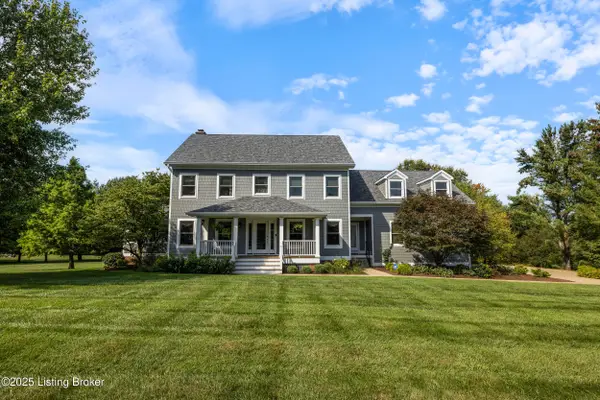 $890,000Active4 beds 3 baths4,946 sq. ft.
$890,000Active4 beds 3 baths4,946 sq. ft.4014 Fox Meadow Way, Prospect, KY 40059
MLS# 1700259Listed by: REDFIN $795,000Active4 beds 4 baths4,363 sq. ft.
$795,000Active4 beds 4 baths4,363 sq. ft.6905 Cabot Ct, Prospect, KY 40059
MLS# 1699754Listed by: KENTUCKY SELECT PROPERTIES $549,900Active4 beds 3 baths3,208 sq. ft.
$549,900Active4 beds 3 baths3,208 sq. ft.6215 Deep Cove Ct, Prospect, KY 40059
MLS# 1699564Listed by: FRY REALTY COLLECTIVE
