12613 Ridgemoor Dr, Prospect, KY 40059
Local realty services provided by:Schuler Bauer Real Estate ERA Powered
12613 Ridgemoor Dr,Prospect, KY 40059
$645,000
- 3 Beds
- 4 Baths
- 4,212 sq. ft.
- Single family
- Active
Listed by:the schiller team
Office:lenihan sotheby's international realty
MLS#:1701582
Source:KY_MSMLS
Price summary
- Price:$645,000
- Price per sq. ft.:$291.59
About this home
Welcome to 12613 Ridgemoor Drive, a beautifully updated ranch located in the highly sought-after North Oldham School District. As you step through the front door, you'll immediately notice the new and refinished hardwood floors that flow seamlessly throughout the open-concept main living spaces. The formal living room offers a cozy fireplace and is filled with natural light from large windows overlooking your private backyard and patio. The renovated kitchen is a showstopper, featuring custom cabinetry, quartz countertops, and top of the line stainless steel appliances. Just off the kitchen, the inviting hearth room offers a second fireplace framed by custom built-in shelving—a perfect spot to relax or entertain. The laundry room and half bath have also been fully updated, each featuring quartz countertops and custom cabinetry. All bedrooms feature carpeting that is only a few years old. The carpet in the bedrooms has been professionally cleaned, creating a fresh and comfortable feel. The finished lower level offers an abundance of additional living spaceideal for entertaining guests, a play area, or a home gym. You'll also find two additional rooms that could serve as bedrooms (non-conforming due to egress requirements), a full bathroom, and a spacious storage area. This home perfectly blends style, comfort, and functionality in one of Oldham County's most desirable areas. Schedule your private showing today!
Contact an agent
Home facts
- Year built:1998
- Listing ID #:1701582
- Added:5 day(s) ago
- Updated:October 28, 2025 at 03:47 PM
Rooms and interior
- Bedrooms:3
- Total bathrooms:4
- Full bathrooms:3
- Half bathrooms:1
- Living area:4,212 sq. ft.
Heating and cooling
- Cooling:Central Air
- Heating:FORCED AIR, Natural gas
Structure and exterior
- Year built:1998
- Building area:4,212 sq. ft.
- Lot area:0.37 Acres
Finances and disclosures
- Price:$645,000
- Price per sq. ft.:$291.59
New listings near 12613 Ridgemoor Dr
- New
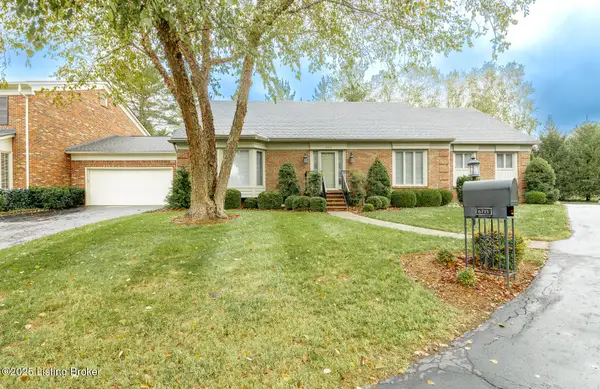 $475,000Active3 beds 3 baths2,349 sq. ft.
$475,000Active3 beds 3 baths2,349 sq. ft.6715 John Hancock Pl, Prospect, KY 40059
MLS# 1701886Listed by: KELLER WILLIAMS LOUISVILLE EAST - New
 $1,525,000Active4 beds 5 baths4,264 sq. ft.
$1,525,000Active4 beds 5 baths4,264 sq. ft.6511 Rosecliff Ct, Prospect, KY 40059
MLS# 1701768Listed by: KELLER WILLIAMS LOUISVILLE EAST - New
 $775,000Active6 beds 5 baths5,500 sq. ft.
$775,000Active6 beds 5 baths5,500 sq. ft.7013 Breakwater Pl, Prospect, KY 40059
MLS# 1701662Listed by: SEMONIN REALTORS  $849,900Active4 beds 4 baths5,079 sq. ft.
$849,900Active4 beds 4 baths5,079 sq. ft.6525 Harrods View Cir, Prospect, KY 40059
MLS# 1700475Listed by: THE WEST GROUP REALTORS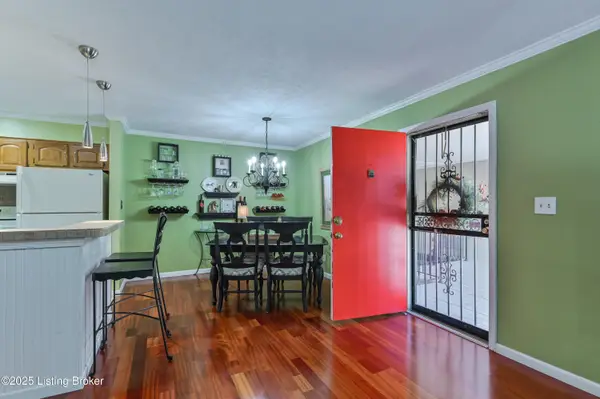 $169,000Pending2 beds 2 baths956 sq. ft.
$169,000Pending2 beds 2 baths956 sq. ft.6715 Gunston Ln #A, Prospect, KY 40059
MLS# 1700164Listed by: KELLER WILLIAMS LOUISVILLE EAST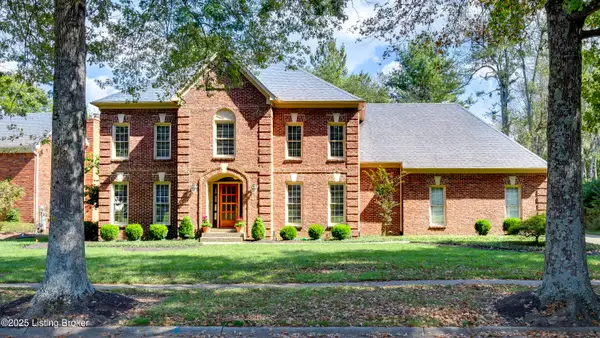 $695,000Active4 beds 4 baths4,482 sq. ft.
$695,000Active4 beds 4 baths4,482 sq. ft.5109 Olde Creek Way, Prospect, KY 40059
MLS# 1700309Listed by: UNITED REAL ESTATE LOUISVILLE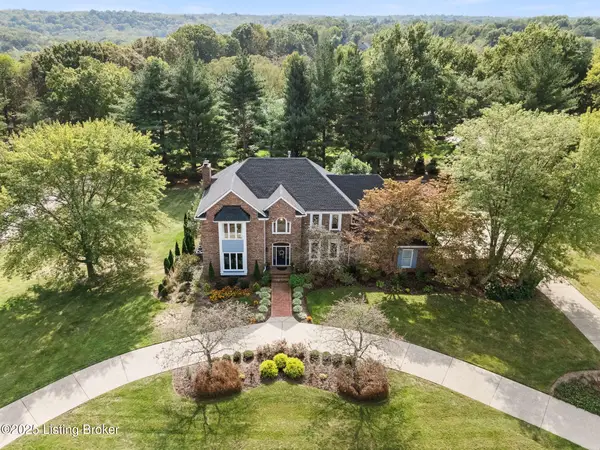 $879,000Pending4 beds 4 baths4,423 sq. ft.
$879,000Pending4 beds 4 baths4,423 sq. ft.8210 Westover Dr, Prospect, KY 40059
MLS# 1700278Listed by: SEMONIN REALTORS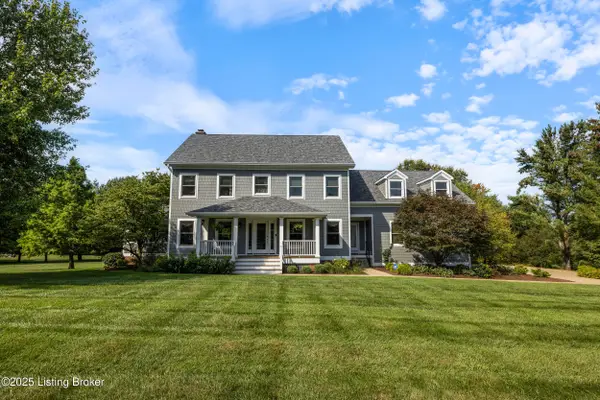 $890,000Active4 beds 3 baths4,946 sq. ft.
$890,000Active4 beds 3 baths4,946 sq. ft.4014 Fox Meadow Way, Prospect, KY 40059
MLS# 1700259Listed by: REDFIN $795,000Active4 beds 4 baths4,363 sq. ft.
$795,000Active4 beds 4 baths4,363 sq. ft.6905 Cabot Ct, Prospect, KY 40059
MLS# 1699754Listed by: KENTUCKY SELECT PROPERTIES $549,900Active4 beds 3 baths3,208 sq. ft.
$549,900Active4 beds 3 baths3,208 sq. ft.6215 Deep Cove Ct, Prospect, KY 40059
MLS# 1699564Listed by: FRY REALTY COLLECTIVE
