5201 Spring Mist Ct, Prospect, KY 40059
Local realty services provided by:Schuler Bauer Real Estate ERA Powered
5201 Spring Mist Ct,Prospect, KY 40059
$817,000
- 4 Beds
- 4 Baths
- - sq. ft.
- Single family
- Sold
Listed by:the ormerod team
Office:lenihan sotheby's international realty
MLS#:1698241
Source:KY_MSMLS
Sorry, we are unable to map this address
Price summary
- Price:$817,000
About this home
Welcome home to this beautifully appointed, move-in ready home in Spring Farm Lake! The beautiful curb appeal, highlighted by brick and stone construction, sets the tone for this impeccable residence. Step inside the arched mahogany double doors and you are greeted by a home office on your left. Perfect for entertaining, the spacious great room with fireplace opens to the fabulous screened-in porch with lake views, where you'll never want to leave! The chef's kitchen boasts custom cabinetry, stainless steel appliances, and granite countertops, and opens to the dining area. The incredible primary suite includes a large bedroom with vaulted ceilings, spa-like en suite bathroom with dual sinks, separate shower, and clawfoot tub, and a huge walk-in closet. Another bedroom suite, a powder room, the laundry room, and an attached 3-car garage complete this level. The walkout lower level affords a new buyer endless possibilities! Down here, you'll find a family room with bar area, two bedrooms, a full bathroom, a large bonus room, and tons of additional storage. Additional features include a lower level patio with firepit, custom window treatments from Draped in Style, irrigation system, and an electric fence. A rare opportunity for one-level living in coveted Spring Farm Lake!
Contact an agent
Home facts
- Year built:2015
- Listing ID #:1698241
- Added:166 day(s) ago
- Updated:October 31, 2025 at 06:48 PM
Rooms and interior
- Bedrooms:4
- Total bathrooms:4
- Full bathrooms:3
- Half bathrooms:1
Heating and cooling
- Cooling:Central Air
- Heating:FORCED AIR, Natural gas
Structure and exterior
- Year built:2015
Utilities
- Sewer:Public Sewer
Finances and disclosures
- Price:$817,000
New listings near 5201 Spring Mist Ct
- New
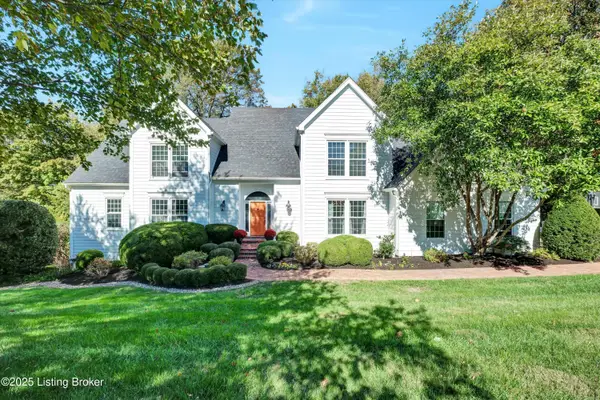 $749,900Active6 beds 5 baths5,500 sq. ft.
$749,900Active6 beds 5 baths5,500 sq. ft.7013 Breakwater Pl, Prospect, KY 40059
MLS# 1702275Listed by: SEMONIN REALTORS - New
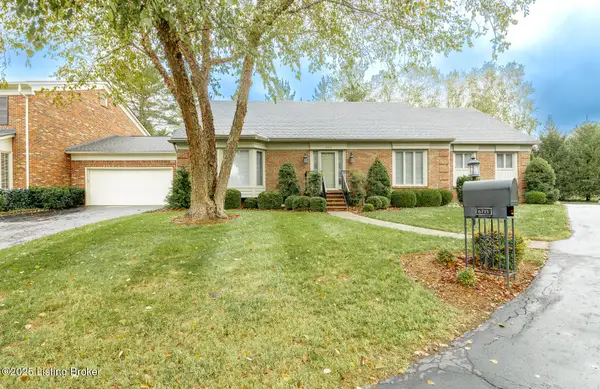 $475,000Active3 beds 3 baths2,349 sq. ft.
$475,000Active3 beds 3 baths2,349 sq. ft.6715 John Hancock Pl, Prospect, KY 40059
MLS# 1701886Listed by: KELLER WILLIAMS LOUISVILLE EAST - New
 $1,525,000Active4 beds 5 baths4,264 sq. ft.
$1,525,000Active4 beds 5 baths4,264 sq. ft.6511 Rosecliff Ct, Prospect, KY 40059
MLS# 1701768Listed by: KELLER WILLIAMS LOUISVILLE EAST  $849,900Active4 beds 4 baths5,079 sq. ft.
$849,900Active4 beds 4 baths5,079 sq. ft.6525 Harrods View Cir, Prospect, KY 40059
MLS# 1700475Listed by: THE WEST GROUP REALTORS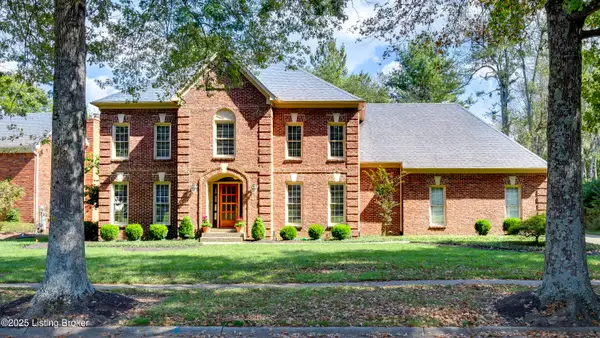 $695,000Active4 beds 4 baths4,482 sq. ft.
$695,000Active4 beds 4 baths4,482 sq. ft.5109 Olde Creek Way, Prospect, KY 40059
MLS# 1700309Listed by: UNITED REAL ESTATE LOUISVILLE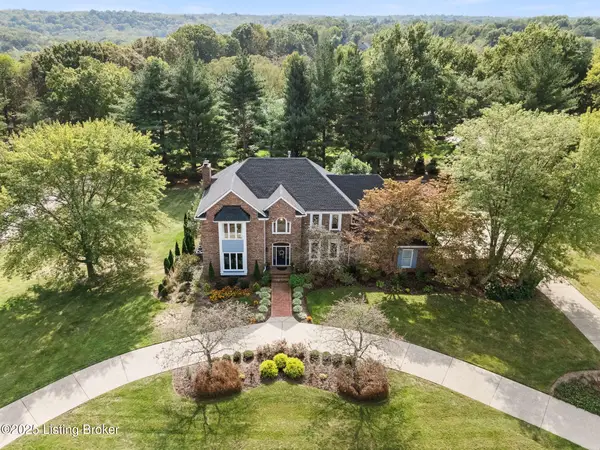 $879,000Pending4 beds 4 baths4,423 sq. ft.
$879,000Pending4 beds 4 baths4,423 sq. ft.8210 Westover Dr, Prospect, KY 40059
MLS# 1700278Listed by: SEMONIN REALTORS $795,000Active4 beds 4 baths4,363 sq. ft.
$795,000Active4 beds 4 baths4,363 sq. ft.6905 Cabot Ct, Prospect, KY 40059
MLS# 1699754Listed by: KENTUCKY SELECT PROPERTIES $549,900Active4 beds 3 baths3,208 sq. ft.
$549,900Active4 beds 3 baths3,208 sq. ft.6215 Deep Cove Ct, Prospect, KY 40059
MLS# 1699564Listed by: FRY REALTY COLLECTIVE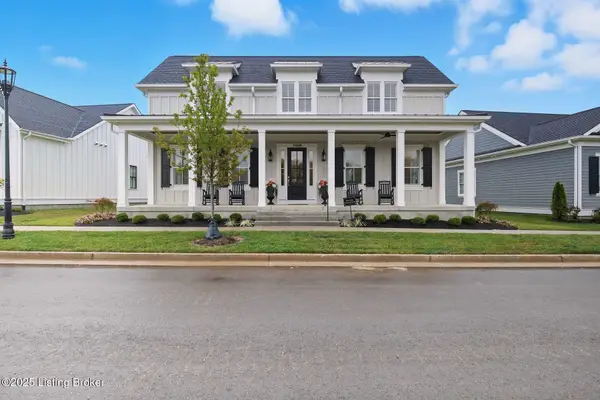 $1,295,000Active4 beds 4 baths2,978 sq. ft.
$1,295,000Active4 beds 4 baths2,978 sq. ft.11608 Skypilot St, Prospect, KY 40059
MLS# 1699507Listed by: LENIHAN SOTHEBY'S INTERNATIONAL REALTY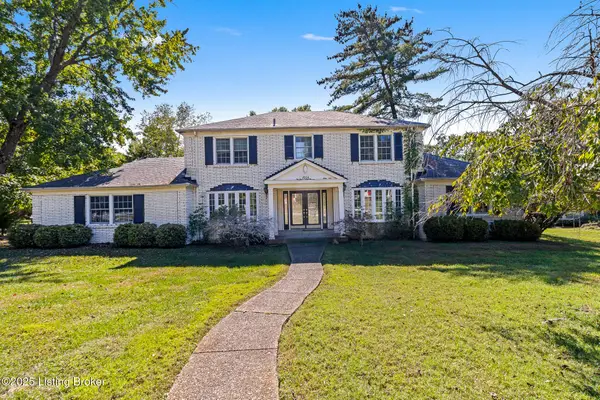 $339,900Pending4 beds 3 baths3,487 sq. ft.
$339,900Pending4 beds 3 baths3,487 sq. ft.8004 Montero Ct, Prospect, KY 40059
MLS# 1699416Listed by: KENTUCKY SELECT PROPERTIES
