5501 Forest Lake Dr, Prospect, KY 40059
Local realty services provided by:Schuler Bauer Real Estate ERA Powered
5501 Forest Lake Dr,Prospect, KY 40059
$275,000
- 2 Beds
- 3 Baths
- 1,739 sq. ft.
- Single family
- Active
Listed by:michelle e kurland
Office:homepage realty
MLS#:1696570
Source:KY_MSMLS
Price summary
- Price:$275,000
- Price per sq. ft.:$201.61
About this home
Welcome to 5501 Forest Lake Dr, a true showstopper in the sought-after community of The Harbor at Harrods Creek! This fully renovated, low-maintenance, townhome-style condo offers privacy and convenience with no neighbors above or below. Step inside and you'll find newer hardwood-like floors throughout the entire home! The first floor includes a gorgeous eat-in kitchen featuring brand new stainless steel appliances, granite countertops, cabinets, backsplash, and a pantry closet. The spacious living room includes a cozy fireplace and opens to a covered deck overlooking peaceful, wooded views, perfect for relaxing or entertaining. A convenient half bath completes the first floor. Upstairs, you'll find two generous primary suites, each with an abundance of closet space and private full bathroom with new tubs, commodes, and faucets. One suite includes access to a private balcony, and the hall laundry room offers easy access for both bedrooms. The lower level features a large bonus room, ideal for a home gym, office, or den, as well as an oversized 2-car garage. Residents of The Harbor enjoy scenic surroundings with multiple lakes, a clubhouse, pool, and marina! Don't miss your chance to own this beautiful home in a serene, amenity-filled community. Schedule your showing today!
Contact an agent
Home facts
- Year built:1985
- Listing ID #:1696570
- Added:61 day(s) ago
- Updated:October 19, 2025 at 03:01 PM
Rooms and interior
- Bedrooms:2
- Total bathrooms:3
- Full bathrooms:2
- Half bathrooms:1
- Living area:1,739 sq. ft.
Heating and cooling
- Cooling:Central Air
- Heating:Natural gas
Structure and exterior
- Year built:1985
- Building area:1,739 sq. ft.
Utilities
- Sewer:Public Sewer
Finances and disclosures
- Price:$275,000
- Price per sq. ft.:$201.61
New listings near 5501 Forest Lake Dr
- New
 $1,525,000Active4 beds 5 baths4,264 sq. ft.
$1,525,000Active4 beds 5 baths4,264 sq. ft.6511 Rosecliff Ct, Prospect, KY 40059
MLS# 1701768Listed by: KELLER WILLIAMS LOUISVILLE EAST - New
 $775,000Active6 beds 5 baths5,500 sq. ft.
$775,000Active6 beds 5 baths5,500 sq. ft.7013 Breakwater Pl, Prospect, KY 40059
MLS# 1701662Listed by: SEMONIN REALTORS  $849,900Active4 beds 4 baths5,079 sq. ft.
$849,900Active4 beds 4 baths5,079 sq. ft.6525 Harrods View Cir, Prospect, KY 40059
MLS# 1700475Listed by: THE WEST GROUP REALTORS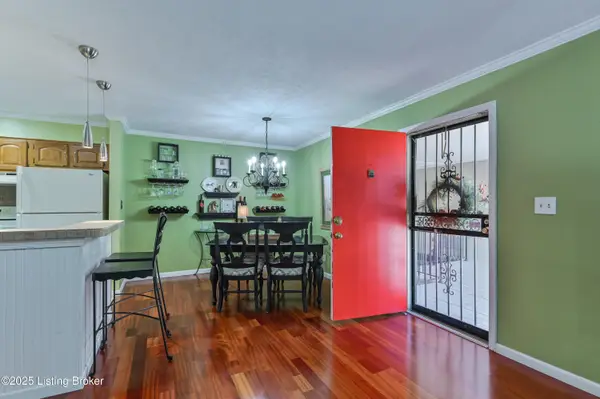 $169,000Pending2 beds 2 baths956 sq. ft.
$169,000Pending2 beds 2 baths956 sq. ft.6715 Gunston Ln #A, Prospect, KY 40059
MLS# 1700164Listed by: KELLER WILLIAMS LOUISVILLE EAST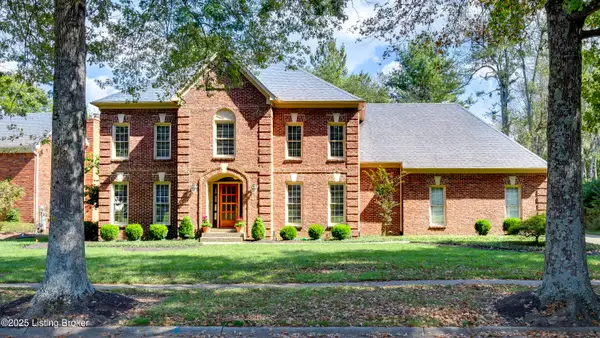 $695,000Active4 beds 4 baths4,482 sq. ft.
$695,000Active4 beds 4 baths4,482 sq. ft.5109 Olde Creek Way, Prospect, KY 40059
MLS# 1700309Listed by: UNITED REAL ESTATE LOUISVILLE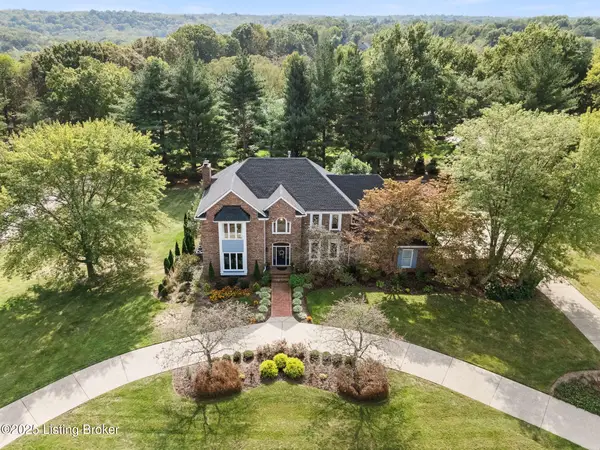 $879,000Pending4 beds 4 baths4,423 sq. ft.
$879,000Pending4 beds 4 baths4,423 sq. ft.8210 Westover Dr, Prospect, KY 40059
MLS# 1700278Listed by: SEMONIN REALTORS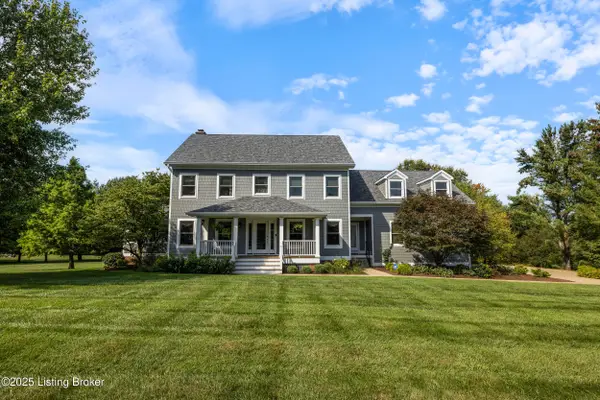 $890,000Active4 beds 3 baths4,946 sq. ft.
$890,000Active4 beds 3 baths4,946 sq. ft.4014 Fox Meadow Way, Prospect, KY 40059
MLS# 1700259Listed by: REDFIN $795,000Active4 beds 4 baths4,363 sq. ft.
$795,000Active4 beds 4 baths4,363 sq. ft.6905 Cabot Ct, Prospect, KY 40059
MLS# 1699754Listed by: KENTUCKY SELECT PROPERTIES $549,900Active4 beds 3 baths3,208 sq. ft.
$549,900Active4 beds 3 baths3,208 sq. ft.6215 Deep Cove Ct, Prospect, KY 40059
MLS# 1699564Listed by: FRY REALTY COLLECTIVE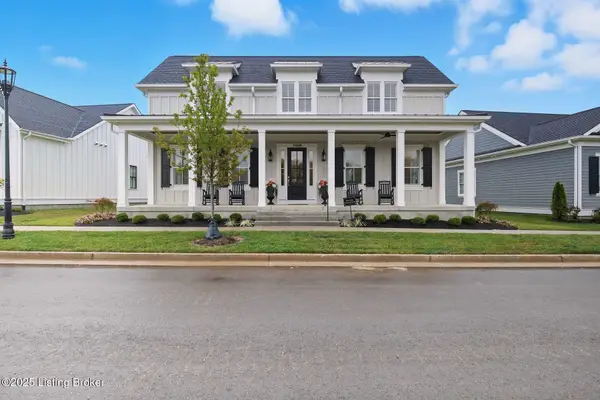 $1,295,000Active4 beds 4 baths2,978 sq. ft.
$1,295,000Active4 beds 4 baths2,978 sq. ft.11608 Skypilot St, Prospect, KY 40059
MLS# 1699507Listed by: LENIHAN SOTHEBY'S INTERNATIONAL REALTY
