5601 Timber Ridge Dr, Prospect, KY 40059
Local realty services provided by:Schuler Bauer Real Estate ERA Powered
5601 Timber Ridge Dr,Prospect, KY 40059
$520,000
- 4 Beds
- 4 Baths
- 3,391 sq. ft.
- Single family
- Pending
Listed by: malika rizmanova
Office: united real estate louisville
MLS#:1687539
Source:KY_MSMLS
Price summary
- Price:$520,000
- Price per sq. ft.:$219.59
About this home
Nestled in the heart of Prospect this beautiful 4 bedrooms, 3.5 bathrooms home offers over 3,000 square feet of living space and a perfect balance of functionality, comfort and style!
From the moment you step inside, you'll notice rich hardwood floors that flow throughout the main level. Light filled formal living room and nearby dining room are ideal for entertaining guests. Family room is the heart of this home, featuring a classic brick fireplace and a built-in bar area, a perfect space to relax and enjoy time with family and friends. Kitchen features GE Profile stainless steel appliances, gas cooktop, stainless farmhouse sink, quartz countertops, stainless steel subway tile backsplash, and an oversized ebony island, everything you need for everyday meals or special occasion cooking. Kraftmaid custom cream kitchen cabinetry, with crown molding and a pull-out pantry, provide plenty of stylish storage. Step out from the kitchen into a bright sun porch overlooking a large private backyard, a perfect spot to enjoy your morning coffee or relax at the end of the day. Upstairs, you will find spacious primary bedroom with in-suit primary bathroom. Three additional bedrooms and a full hall bath complete the second level, offering plenty of space for family or guests.
Finished basement adds even more living space ideal for a second family room, gym, office, or playroom. A full bathroom makes it guest-ready, or perfect for creating your own home theater or studio. Fresh paint in many areas throughout the home.
Filled with charm and comfort, this move-in-ready home is ideally located near parks, shopping and dining,just waiting for its next owner to call it home!
Contact an agent
Home facts
- Year built:1978
- Listing ID #:1687539
- Added:177 day(s) ago
- Updated:November 15, 2025 at 08:44 AM
Rooms and interior
- Bedrooms:4
- Total bathrooms:4
- Full bathrooms:3
- Half bathrooms:1
- Living area:3,391 sq. ft.
Heating and cooling
- Cooling:Central Air
- Heating:FORCED AIR, Natural gas
Structure and exterior
- Year built:1978
- Building area:3,391 sq. ft.
- Lot area:0.3 Acres
Utilities
- Sewer:Public Sewer
Finances and disclosures
- Price:$520,000
- Price per sq. ft.:$219.59
New listings near 5601 Timber Ridge Dr
- New
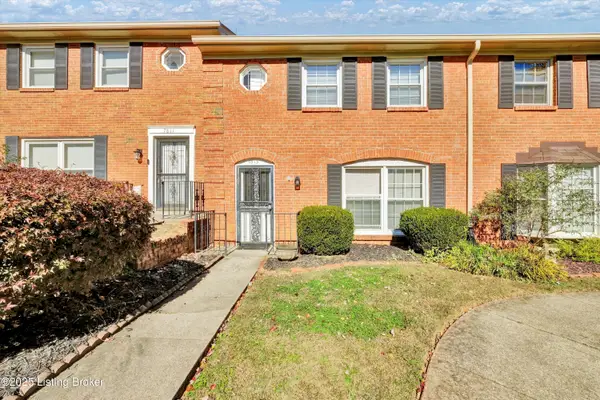 Listed by ERA$175,000Active3 beds 3 baths1,303 sq. ft.
Listed by ERA$175,000Active3 beds 3 baths1,303 sq. ft.7813 Montero Dr, Prospect, KY 40059
MLS# 1702840Listed by: SCHULER BAUER REAL ESTATE SERVICES ERA POWERED - New
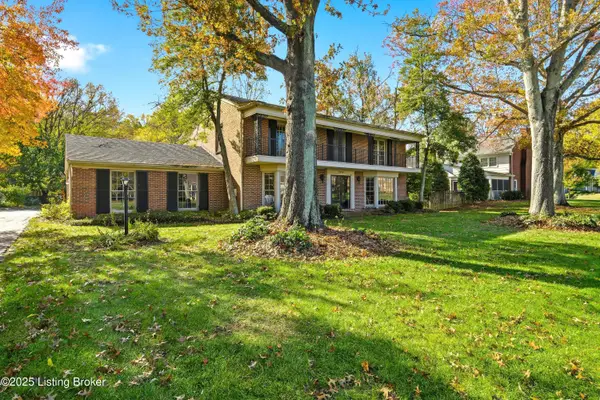 $470,000Active4 beds 3 baths3,410 sq. ft.
$470,000Active4 beds 3 baths3,410 sq. ft.7006 Fox Harbor Rd, Prospect, KY 40059
MLS# 1702770Listed by: RE/MAX PROPERTIES EAST 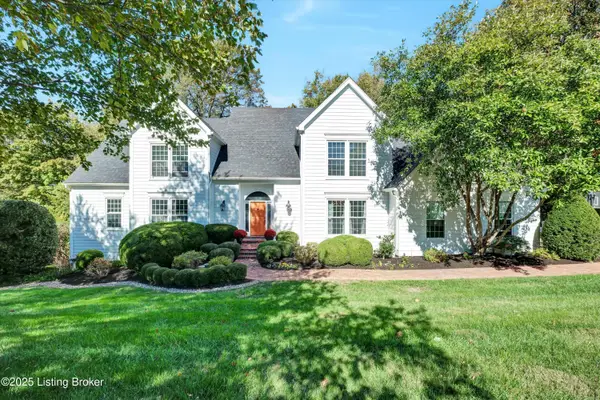 $749,900Active6 beds 5 baths5,500 sq. ft.
$749,900Active6 beds 5 baths5,500 sq. ft.7013 Breakwater Pl, Prospect, KY 40059
MLS# 1702275Listed by: SEMONIN REALTORS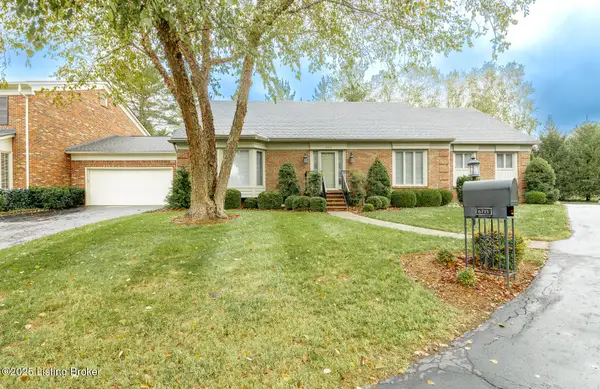 $475,000Active3 beds 3 baths2,349 sq. ft.
$475,000Active3 beds 3 baths2,349 sq. ft.6715 John Hancock Pl, Prospect, KY 40059
MLS# 1701886Listed by: KELLER WILLIAMS LOUISVILLE EAST $1,525,000Active4 beds 5 baths4,264 sq. ft.
$1,525,000Active4 beds 5 baths4,264 sq. ft.6511 Rosecliff Ct, Prospect, KY 40059
MLS# 1701768Listed by: KELLER WILLIAMS LOUISVILLE EAST $839,900Active4 beds 4 baths5,079 sq. ft.
$839,900Active4 beds 4 baths5,079 sq. ft.6525 Harrods View Cir, Prospect, KY 40059
MLS# 1700475Listed by: THE WEST GROUP REALTORS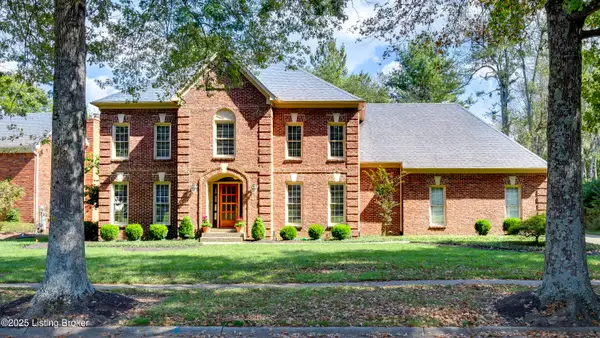 $695,000Pending4 beds 4 baths4,482 sq. ft.
$695,000Pending4 beds 4 baths4,482 sq. ft.5109 Olde Creek Way, Prospect, KY 40059
MLS# 1700309Listed by: UNITED REAL ESTATE LOUISVILLE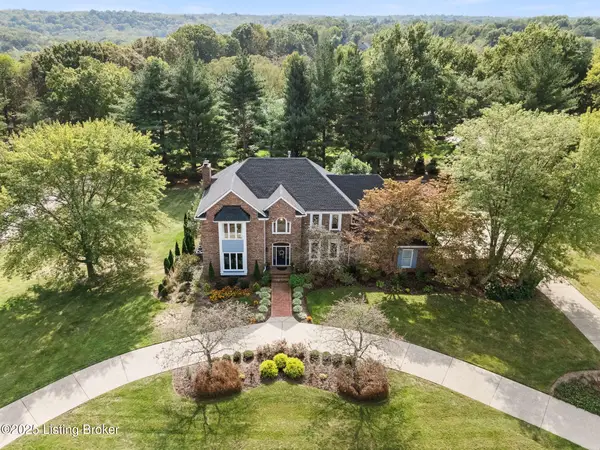 $879,000Pending4 beds 4 baths4,423 sq. ft.
$879,000Pending4 beds 4 baths4,423 sq. ft.8210 Westover Dr, Prospect, KY 40059
MLS# 1700278Listed by: SEMONIN REALTORS $775,000Active4 beds 4 baths4,363 sq. ft.
$775,000Active4 beds 4 baths4,363 sq. ft.6905 Cabot Ct, Prospect, KY 40059
MLS# 1699754Listed by: KENTUCKY SELECT PROPERTIES $549,900Active4 beds 3 baths3,208 sq. ft.
$549,900Active4 beds 3 baths3,208 sq. ft.6215 Deep Cove Ct, Prospect, KY 40059
MLS# 1699564Listed by: FRY REALTY COLLECTIVE
