5612 Wolf Pen Trace, Prospect, KY 40059
Local realty services provided by:Schuler Bauer Real Estate ERA Powered
5612 Wolf Pen Trace,Prospect, KY 40059
$810,000
- 3 Beds
- 3 Baths
- 4,030 sq. ft.
- Single family
- Active
Listed by:bob sokoler(502) 376-5483
Office:re/max properties east
MLS#:1696816
Source:KY_MSMLS
Price summary
- Price:$810,000
- Price per sq. ft.:$257.31
About this home
Hard To FInd - Updated custom-built California contemporary, designed by Jim Peterson, blends architectural character with modern updates and total privacy. Surrounded by mature trees, the home's open design offers abundant natural light, soaring ceilings, and peaceful wooded views from nearly every room.
The main level features most of the living space, making everyday living both easy and convenient. The updated kitchen atrium is a true centerpiece, complete with granite countertops, new appliances, and a Viking gas stove, flowing seamlessly into the dining area and a spacious great room with built-ins and fireplace. New real hardwood floors extend through much of the main living area, complementing the open layout.
The private primary suite includes large walk-in closets with California-style shelving, newer carpet and tile, and a spa-inspired bath with new plumbing fixtures, an air-bubble soaking tub, and a toilet with bidet. Additional updates include modern light fixtures, refreshed landscaping, and mechanical peace of mind with a newer roof, two newer HVAC units, and a sprinkler system.
The lower level expands your living options with two additional bedrooms, a new full bath, updated flooring, and direct access to a covered terrace and patio. The three-car garage adds practicalityand even includes a custom dog bath/shower designed for pets up to 150 pounds.
This home is anything but cookie-cutter, offering contemporary style, thoughtful updates, and serene privacy while remaining close to shopping, dining, and major highways.
Schedule your private showing today and experience the unique character of 5612 Wolf Pen Trace.
Contact an agent
Home facts
- Year built:1986
- Listing ID #:1696816
- Added:17 day(s) ago
- Updated:September 08, 2025 at 08:40 PM
Rooms and interior
- Bedrooms:3
- Total bathrooms:3
- Full bathrooms:2
- Half bathrooms:1
- Living area:4,030 sq. ft.
Heating and cooling
- Cooling:Central Air
- Heating:FORCED AIR, Natural gas
Structure and exterior
- Year built:1986
- Building area:4,030 sq. ft.
- Lot area:1.13 Acres
Finances and disclosures
- Price:$810,000
- Price per sq. ft.:$257.31
New listings near 5612 Wolf Pen Trace
- Coming Soon
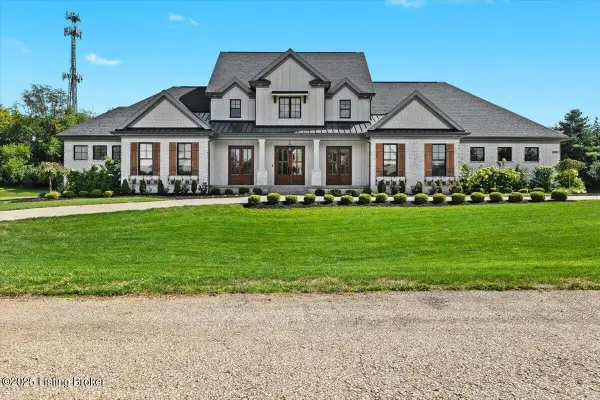 $2,395,000Coming Soon7 beds 8 baths
$2,395,000Coming Soon7 beds 8 baths9302 Deepa Dr, Prospect, KY 40059
MLS# 1698271Listed by: FATHOM REALTY KY LLC - New
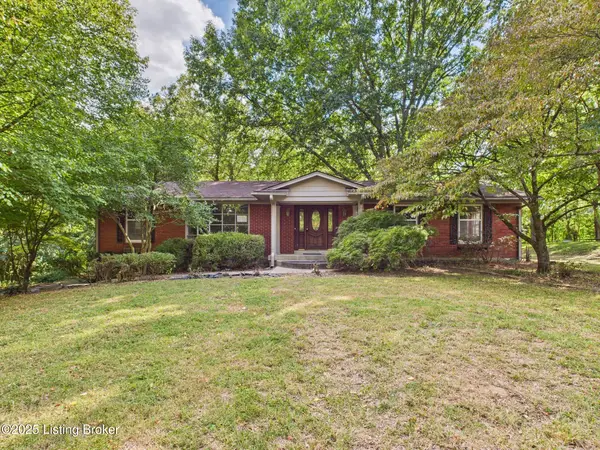 $350,000Active2 beds 2 baths2,649 sq. ft.
$350,000Active2 beds 2 baths2,649 sq. ft.13408 Apple Tree Ln, Prospect, KY 40059
MLS# 1698214Listed by: RE/MAX FIRST - New
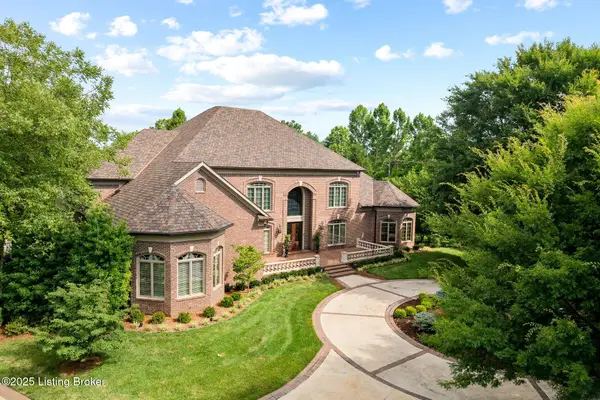 $2,199,000Active4 beds 7 baths9,933 sq. ft.
$2,199,000Active4 beds 7 baths9,933 sq. ft.9711 Us Hwy 42 Hwy, Prospect, KY 40059
MLS# 1698185Listed by: WHITE PICKET REAL ESTATE - New
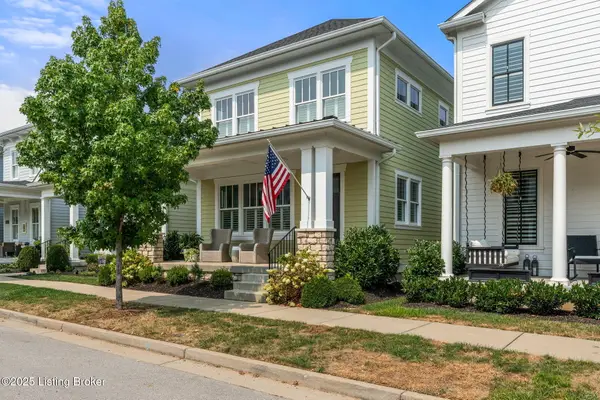 $899,000Active4 beds 4 baths3,014 sq. ft.
$899,000Active4 beds 4 baths3,014 sq. ft.6424 Passionflower Dr, Prospect, KY 40059
MLS# 1698065Listed by: RE/MAX PROPERTIES EAST - Coming Soon
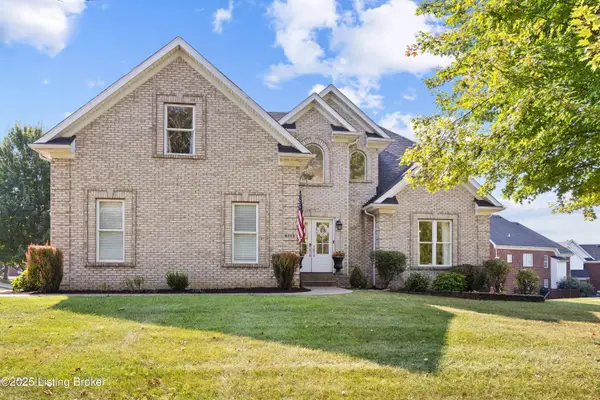 $649,000Coming Soon5 beds 4 baths
$649,000Coming Soon5 beds 4 baths6113 Moser Farm Rd, Prospect, KY 40059
MLS# 1698007Listed by: UNITED REAL ESTATE LOUISVILLE - New
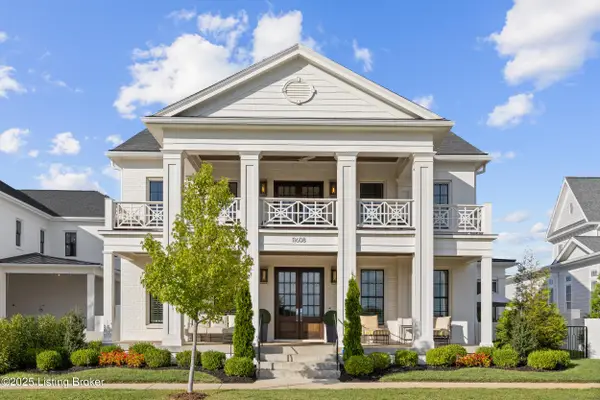 $2,875,000Active5 beds 6 baths5,271 sq. ft.
$2,875,000Active5 beds 6 baths5,271 sq. ft.11608 River Beauty Loop, Prospect, KY 40059
MLS# 1697990Listed by: KELLER WILLIAMS LOUISVILLE EAST - New
 $845,000Active4 beds 5 baths5,513 sq. ft.
$845,000Active4 beds 5 baths5,513 sq. ft.7910 Sutherland Farm Rd, Prospect, KY 40059
MLS# 1697993Listed by: SEMONIN REALTORS - New
 $1,075,000Active4 beds 5 baths6,137 sq. ft.
$1,075,000Active4 beds 5 baths6,137 sq. ft.7210 Hunters Run Dr, Prospect, KY 40059
MLS# 1697977Listed by: RE/MAX PROPERTIES EAST - New
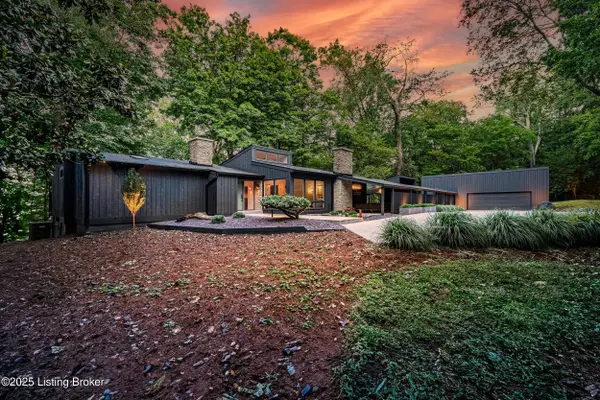 $2,495,000Active3 beds 3 baths2,789 sq. ft.
$2,495,000Active3 beds 3 baths2,789 sq. ft.7909 Rose Island Rd, Prospect, KY 40059
MLS# 1697900Listed by: KENTUCKY SELECT PROPERTIES - New
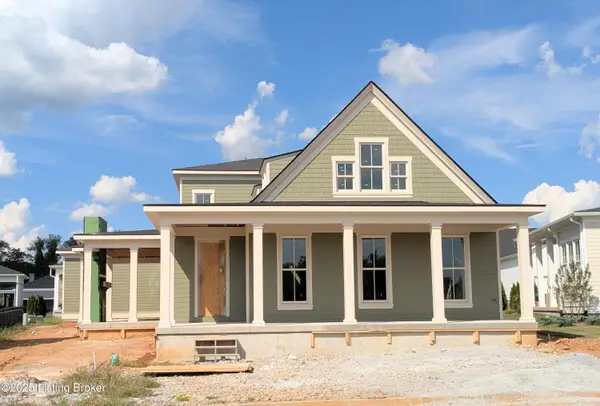 $1,628,000Active4 beds 4 baths3,397 sq. ft.
$1,628,000Active4 beds 4 baths3,397 sq. ft.11732 Sweetflag Cir, Prospect, KY 40059
MLS# 1697881Listed by: NORTON COMMONS REALTY
